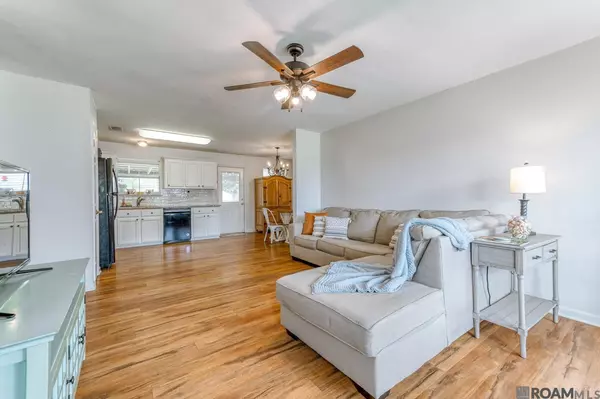10082 Lexington Dr Denham Springs, LA 70706
3 Beds
2 Baths
1,341 SqFt
UPDATED:
Key Details
Property Type Single Family Home
Sub Type Detached Single Family
Listing Status Pending
Purchase Type For Sale
Square Footage 1,341 sqft
Price per Sqft $158
Subdivision Crestwood
MLS Listing ID 2025013817
Style Traditional
Bedrooms 3
Full Baths 2
Year Built 2001
Lot Size 0.260 Acres
Property Sub-Type Detached Single Family
Property Description
Location
State LA
County Livingston
Direction From HWY 16 turn right onto Springfield Rd. Turn left onto Fore Rd. Turn left onto Lynchburg Dr. Turn right onto Lexington Dr. This property is the third home on the left.
Rooms
Primary Bedroom Level First
Kitchen 131.76
Interior
Heating Central
Cooling Central Air, Ceiling Fan(s)
Flooring Ceramic Tile, Laminate
Appliance Elec Stove Con, Electric Cooktop, Dishwasher, Disposal
Exterior
Exterior Feature Landscaped, Lighting, Rain Gutters
Garage Spaces 2.0
Fence Partial, Privacy, Wood
Roof Type Shingle
Private Pool false
Building
Story 1
Foundation Slab: Post Tension Found
Sewer Public Sewer
Water Public
Schools
Elementary Schools Livingston Parish
Middle Schools Livingston Parish
High Schools Livingston Parish
Others
Acceptable Financing Cash, Conventional, FHA, FMHA/Rural Dev, VA Loan
Listing Terms Cash, Conventional, FHA, FMHA/Rural Dev, VA Loan
Special Listing Condition As Is





