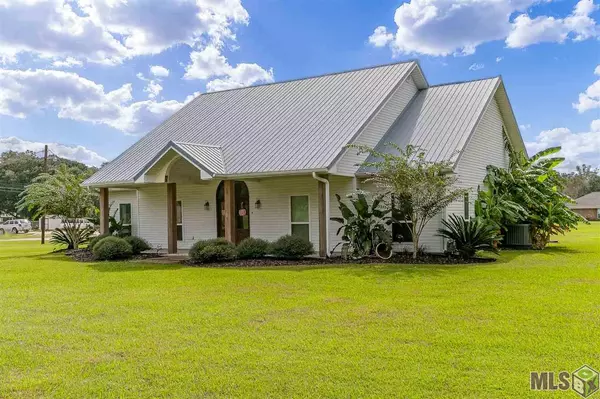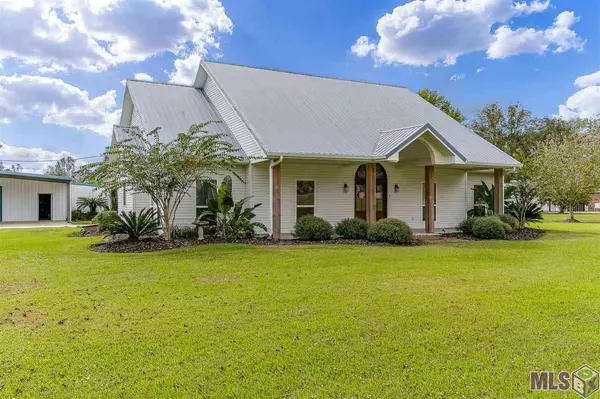$360,000
$375,000
4.0%For more information regarding the value of a property, please contact us for a free consultation.
11169 JOHNNIE MAE RD Gonzales, LA 70737
3 Beds
3 Baths
2,174 SqFt
Key Details
Sold Price $360,000
Property Type Single Family Home
Listing Status Sold
Purchase Type For Sale
Square Footage 2,174 sqft
Price per Sqft $165
Subdivision Rural Tract (No Subd)
MLS Listing ID 2020016837
Sold Date 02/01/21
Style Acadian Style
Bedrooms 3
Full Baths 2
Half Baths 1
Construction Status 21-30 Years
Year Built 2000
Lot Size 1.670 Acres
Property Description
This beautiful home sitting on 1.67 acres in Ascension will definitely catch your eye with its beautiful wood columns and front door and massive shop! This 3 bedroom, 2.5 bathroom house with almost 2200 living sq. ft. is perfect for you growing family! Need a 4th bedroom? No problem! The 256 sq. ft. detached building would make a perfect additional bedroom, office, air-conditioned storage, she-shed, or whatever you please. If that doesn't work for you, there are stairs already built when you open a door leading up to the attic. The space is all open to build your 4th bedroom, game room, workout room, or whatever you please. All you outdoorsman, you will love the 40x40 workshop with an oversized roll up door for all your outdoor vehicles, outdoor or sports equipment, workout equipment, and more. The kitchen is farmhouse perfection with the custom pantry door, granite countertops, gas stove, farmhouse sink, white cabinets and stainless steel appliances. Recessed lighting throughout the extremely spacious dining area and living room create bright open rooms for entertaining. The high ceilings, two large industrial sized fans, wood floors, built in shelves and fireplace make the living area a true beauty. Master bathroom features high ceilings, double vanity, soaking tub and separate shower. All appliances will remain including the fridge, washer and dryer! AC was replaced in 2017. Contact us for more information or to schedule a private showing!
Location
State LA
Parish Ascension
Area Asc Mls Area 91
Zoning Res Single Family Zone
Rooms
Dining Room Dining Room Formal
Kitchen Continuous Cleaning Oven, Counters Granite, Dishwasher, Ice Machine, Microwave, Pantry, Range/Oven, Refrigerator, Self-Cleaning Oven
Interior
Interior Features Attic Access, Built-in Bookcases, Cable Ready, Ceiling 9'+, Ceiling Fans, Ceiling Cathedral, Ceiling Varied Heights, Crown Moulding, Gas Stove Con
Heating Central Heat
Cooling Central Air Cool
Flooring Carpet Floor, Cer/Porc Tile Floor, Wood Floor
Fireplaces Type Gas Logs Firep
Equipment Dryer, Garage Door Opener, Security System, Smoke Detector
Exterior
Exterior Feature Guest House, Landscaped, Outside Light, Patio: Covered, Porch, Storage Shed/Bldg.
Parking Features 2 Cars Park, 4+ Cars Park, Covered Park, Garage Park
Fence None
Pool No
Roof Type Metal Roof
Building
Story 1
Foundation Slab: Traditional Found
Water Public Water
Construction Status 21-30 Years
Schools
School District Ascension Parish
Others
Special Listing Condition As Is
Read Less
Want to know what your home might be worth? Contact us for a FREE valuation!

Our team is ready to help you sell your home for the highest possible price ASAP
Bought with Keller Williams Realty-First Choice





