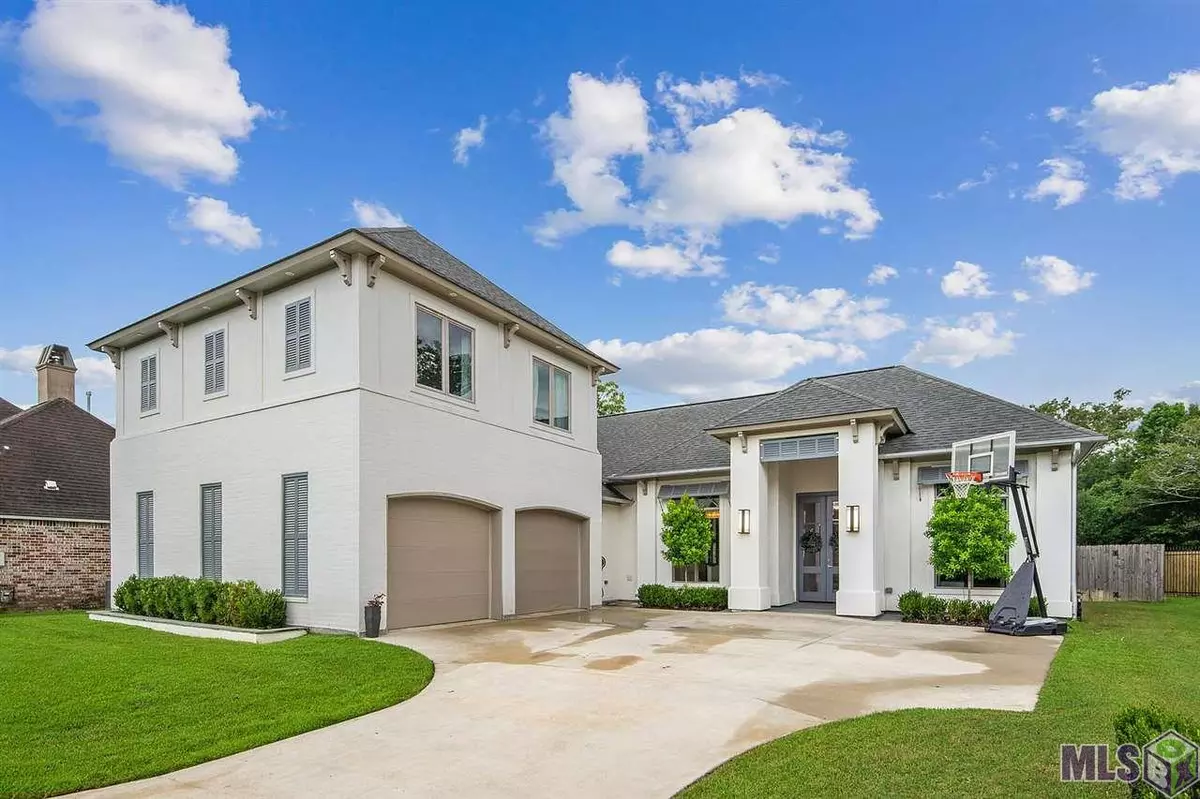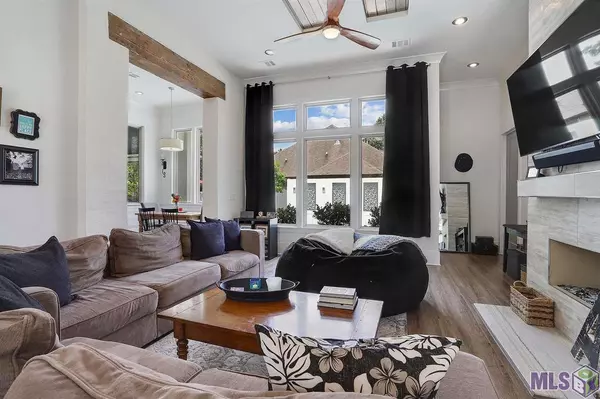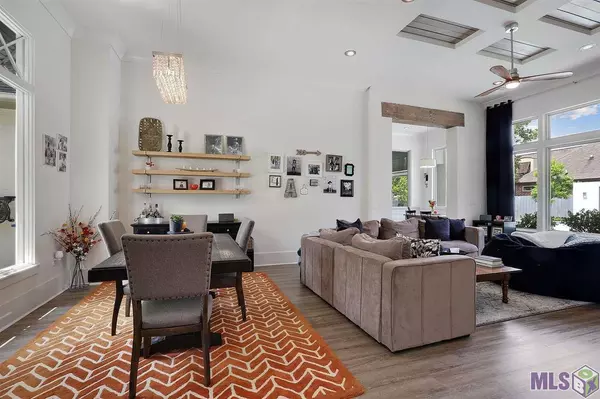$520,000
$510,000
2.0%For more information regarding the value of a property, please contact us for a free consultation.
15099 POST OAK CIR Prairieville, LA 70769
4 Beds
3 Baths
2,725 SqFt
Key Details
Sold Price $520,000
Property Type Single Family Home
Listing Status Sold
Purchase Type For Sale
Square Footage 2,725 sqft
Price per Sqft $190
Subdivision Longwood
MLS Listing ID 2021010208
Sold Date 08/13/21
Style French Style
Bedrooms 4
Full Baths 3
Construction Status 01-03 Years
HOA Fees $33/ann
Year Built 2018
Property Description
Exceptional custom home with modern clean lines in desirable Longwood Sub. Upon entering the front door you will notice the natural light, tall ceilings and open living dining room. From the living room a custom brick opening with a wood beam invites you into the kitchen, breakfast area and keeping. You have a great view of the pool with fountains from all these areas. The kitchen offers great storage, s/s appliances, a large island with breakfast bar and a walk-in pantry off the hall. Downstairs you will find the master bedroom with a beautiful en suite bath located off the back of the right side of the house and an additional bedroom and bath off the left side of the home. The master bedroom is great size and has nice views of the pool and backyard area. The master bath is spa-like with lots of storage, a large soaking tub and a separate custom built shower. Upstairs you will find 2 additional bedrooms, a full bath and a nice size bonus area that could be used as a kids living room or game room area. Back downstairs off the keeping area you will find an outdoor kitchen and patio area. As an added bonus you will find a door to one of the inside bathrooms for your pool guest to use. The gunite pool is beautiful and has waterfalls, lights and an attached hot tub. You still have some green space in the backyard for a pet or swing set. All of these wonderful features and this home sits tucked away on a nice cul-de-sac lot. Call to schedule a tour today!
Location
State LA
Parish Ascension
Area Asc Mls Area 90
Zoning Res Single Family Zone
Rooms
Dining Room Kitchen/Dining Combo
Kitchen Cooktop Gas, Dishwasher, Microwave, Pantry, Range/Oven, Refrigerator
Interior
Interior Features All Window Trtmt., Ceiling 9'+, Ceiling Fans, Ceiling Varied Heights, Crown Moulding, Inside Laundry
Heating 2 or More Units Heat, Central Heat
Cooling 2 or More Units Cool, Central Air Cool
Fireplaces Type 1 Fireplace
Equipment Garage Door Opener, Security System, Smoke Detector
Exterior
Exterior Feature Landscaped, Outside Kitchen, Outside Light, Patio: Covered, Patio: Open
Parking Features 2 Cars Park, Garage Park
Fence Privacy Fence
Pool Yes
Roof Type Architec. Shingle Roof
Building
Story 2
Foundation Slab: Traditional Found
Sewer Public Sewer
Water Public Water
Construction Status 01-03 Years
Schools
School District Ascension Parish
Others
Special Listing Condition 3rd Party/Corp/Relo, As Is
Read Less
Want to know what your home might be worth? Contact us for a FREE valuation!

Our team is ready to help you sell your home for the highest possible price ASAP
Bought with Keller Williams Realty-First Choice





