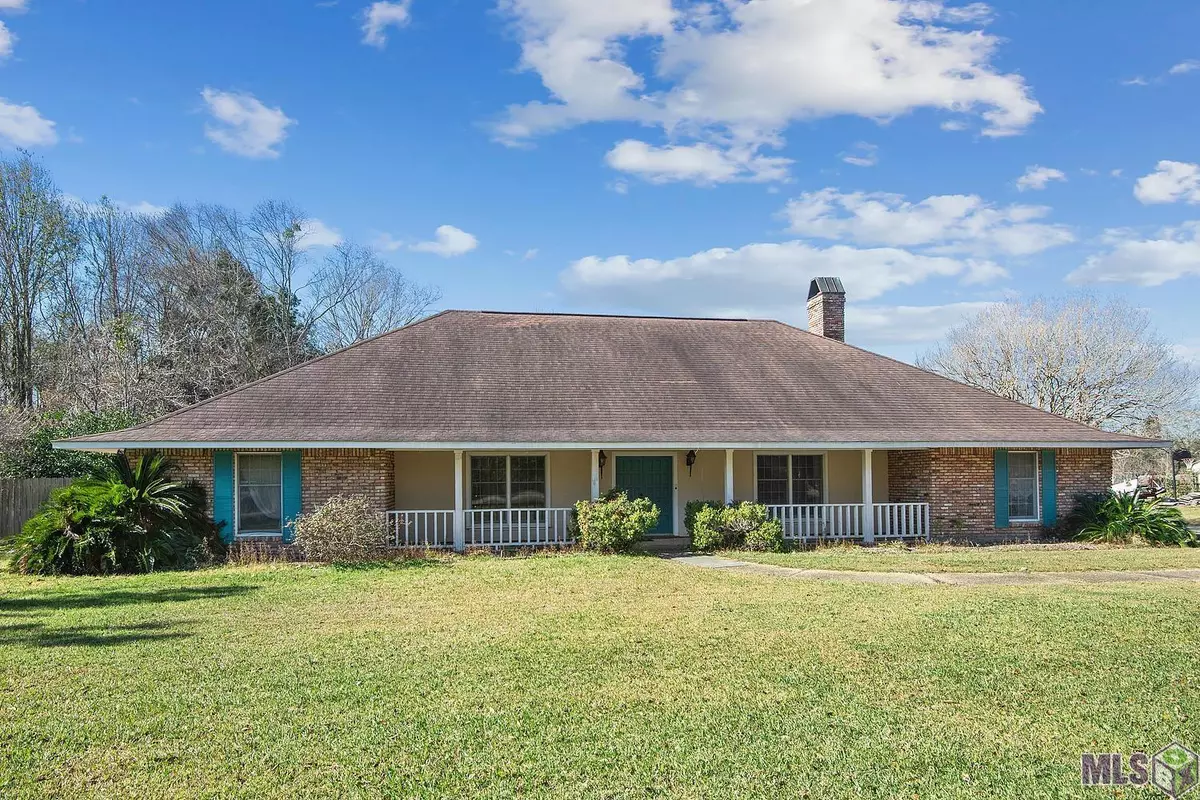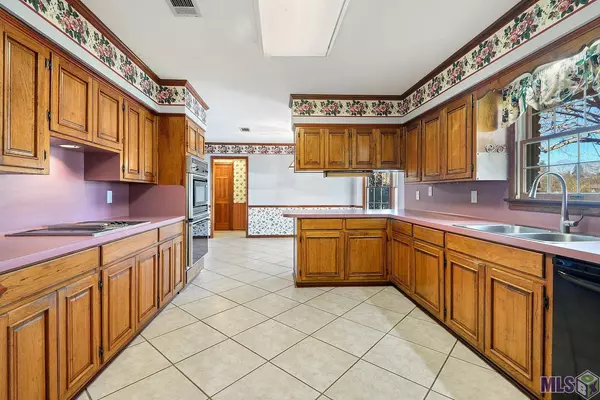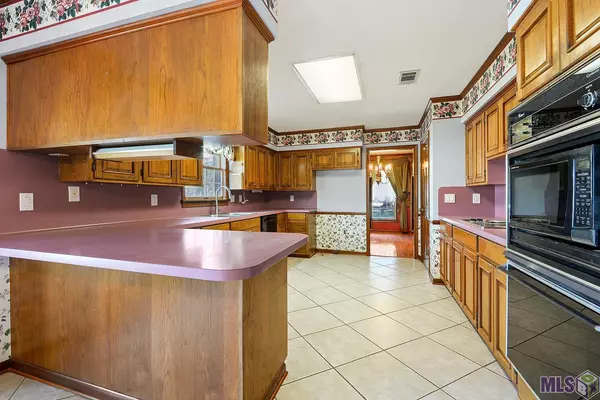$370,000
$370,000
For more information regarding the value of a property, please contact us for a free consultation.
15515 Pinewood Dr Pride, LA 70770
3 Beds
2 Baths
2,698 SqFt
Key Details
Sold Price $370,000
Property Type Single Family Home
Sub Type Detached Single Family
Listing Status Sold
Purchase Type For Sale
Square Footage 2,698 sqft
Price per Sqft $137
Subdivision Pinewood Acres
MLS Listing ID 2022000611
Sold Date 01/14/22
Style Traditional
Bedrooms 3
Full Baths 2
Lot Size 2.240 Acres
Property Description
The definition of move in ready! Sitting on almost 2.5 acres, on a super quiet, one street neighborhood! You'll be wowed by the amount of space both inside and outside. The wow factor continues as you enter the house with the beautiful woodwork in the ceiling of the den. The kitchen is spacious with a large pantry situated next to a large laundry room! Lots of natural light pouring in from every angle of this house! The natural wood burning fireplace is perfect for random ice storms! Your master bedroom is an extremely generous size! The other two bedrooms are a great size with ample storage! Your patio has plenty of concrete space & overhead covering to entertain or to have room for relaxing! This treasure has a two car carport, boat slip/workshop and an additional covered parking area, two storage sheds and a barn! Truly a dream home that needs a little TLC that you don't want to miss out on! Top rated schools and extremely close to Baton Rouge for commuting! Schedule your showing already!
Location
State LA
County East Baton Rouge
Direction From Joor Road take a right on Denham Road for 1.4 miles then left on Pinewood Drive and house is on the left approx 1.3 miles from Denham Road.
Interior
Interior Features Attic Access, Built-in Features
Heating Central, Gas Heat
Cooling Central Air, Ceiling Fan(s)
Flooring Carpet, Ceramic Tile, Wood
Fireplaces Type Wood Burning
Appliance Elec Stove Con, Dishwasher, Range/Oven
Laundry Laundry Room, Electric Dryer Hookup, Washer Hookup, Inside, Washer/Dryer Hookups
Exterior
Fence Chain Link, Privacy, Wood
Utilities Available Cable Connected
Roof Type Composition
Private Pool false
Building
Story 1
Foundation Slab
Sewer Public Sewer
Water Public
Schools
Elementary Schools Central Community
Middle Schools Central Community
High Schools Central Community
Others
Acceptable Financing Cash, Conventional, FHA, VA Loan
Listing Terms Cash, Conventional, FHA, VA Loan
Special Listing Condition As Is
Read Less
Want to know what your home might be worth? Contact us for a FREE valuation!

Our team is ready to help you sell your home for the highest possible price ASAP





