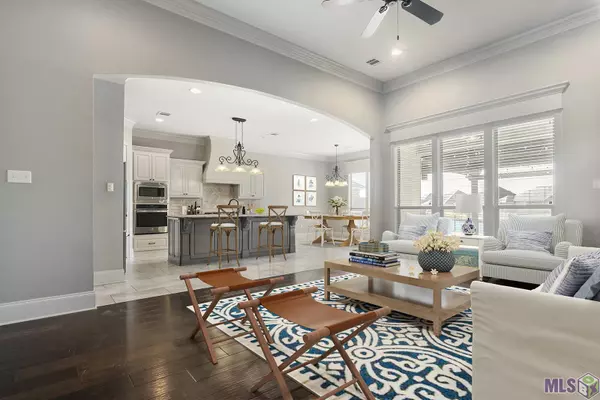$439,000
$439,000
For more information regarding the value of a property, please contact us for a free consultation.
41119 Bayou Segnette Ave Gonzales, LA 70737
4 Beds
3 Baths
2,331 SqFt
Key Details
Sold Price $439,000
Property Type Single Family Home
Sub Type Detached Single Family
Listing Status Sold
Purchase Type For Sale
Square Footage 2,331 sqft
Price per Sqft $188
Subdivision Pelican Crossing
MLS Listing ID 2022002194
Sold Date 02/16/22
Style French
Bedrooms 4
Full Baths 3
HOA Fees $38/ann
HOA Y/N true
Year Built 2016
Lot Size 10,018 Sqft
Property Description
Enjoy serene lake views from the kitchen, living room and master bedroom of this beautiful custom built 4 bedroom, 3 bath home with a triple split layout, offering maximum privacy in separate bedroom areas. The kitchen with modern white cabinetry, a large pantry, granite surfaces and stainless steel appliances opens to the dining room creating a perfect setting for relaxing dinners or game day entertaining. High ceilings, crown molding, impressive millwork and upgraded lighting in the living room provide a comfortable yet elegant space for relaxing after a long day or spending time with friends. The covered back patio in a nicely fenced yard offers a quiet waterfront retreat from your busy world. This home is nestled in Pelican Crossing, boasting a unique country setting that is conveniently located 1.5 miles from I-10 providing easy access to Baton Rouge and New Orleans. The neighborhood is built around a 15 acre lake with fountains and features a community pool and pavilion.
Location
State LA
County Ascension
Direction From Baton Rouge I-10 East towards New Orleans. Exit 179 then turn right onto Hwy 44. Left on Pelican Crossing Dr. Right onto Clark Plantation Dr and then right on Coushatta Dr. Left on Bayou Segnette Ave. House will be on right.
Rooms
Kitchen 194.35
Interior
Interior Features Attic Access, Built-in Features, Ceiling 9'+, Tray Ceiling(s), Ceiling Varied Heights, Computer Nook, Crown Molding
Heating Central, Gas Heat
Cooling Central Air, Ceiling Fan(s)
Flooring Carpet, Ceramic Tile, Wood
Fireplaces Type 1 Fireplace, Gas Log, Ventless
Appliance Gas Stove Con, Gas Cooktop, Dishwasher, Disposal, Microwave, Self Cleaning Oven, Oven
Laundry Electric Dryer Hookup, Washer Hookup, Inside
Exterior
Garage Spaces 2.0
Fence Full, Other, Wood
Community Features Community Pool
Utilities Available Cable Connected
Waterfront Description Waterfront,Lake Front,Water Access
Roof Type Shingle
Garage true
Private Pool false
Building
Story 1
Foundation Slab
Sewer Comm. Sewer
Water Public
Schools
Elementary Schools Ascension Parish
Middle Schools Ascension Parish
High Schools Ascension Parish
Others
Acceptable Financing Cash, Conventional, FHA, FMHA/Rural Dev, VA Loan
Listing Terms Cash, Conventional, FHA, FMHA/Rural Dev, VA Loan
Special Listing Condition 3rd Party/Corp/Relo, As Is
Read Less
Want to know what your home might be worth? Contact us for a FREE valuation!

Our team is ready to help you sell your home for the highest possible price ASAP





