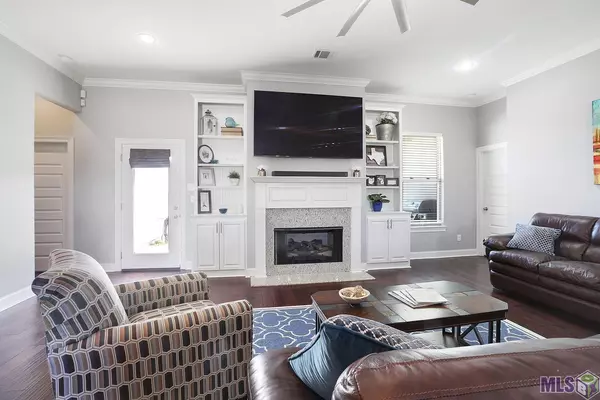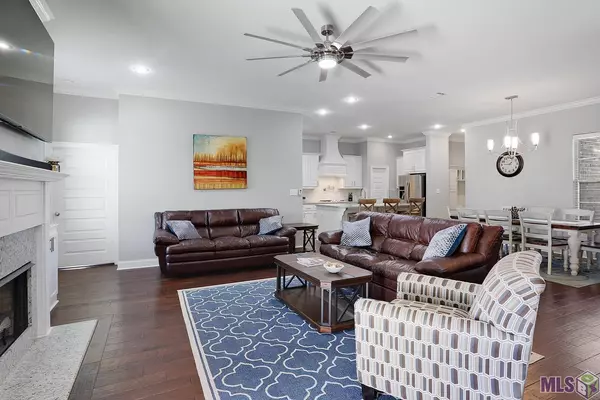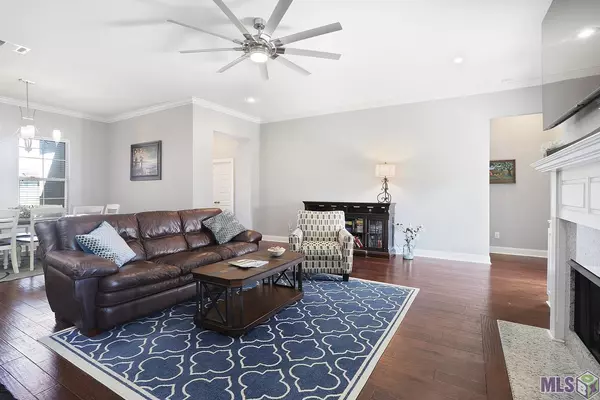$389,900
$389,900
For more information regarding the value of a property, please contact us for a free consultation.
40449 Champagne Ave Prairieville, LA 70769
3 Beds
2 Baths
2,214 SqFt
Key Details
Sold Price $389,900
Property Type Single Family Home
Sub Type Detached Single Family
Listing Status Sold
Purchase Type For Sale
Square Footage 2,214 sqft
Price per Sqft $176
Subdivision Shadows Of Ascension
MLS Listing ID 2022002957
Sold Date 03/02/22
Style Traditional
Bedrooms 3
Full Baths 2
HOA Fees $31/ann
HOA Y/N true
Year Built 2016
Lot Size 0.260 Acres
Property Description
Open Floor Plan Living! This home is located in Shadows of Ascension in Prairieville and it features over 2200 living area. There are 3 bedrooms, two baths and a large office. The den, dining and kitchen are all open to each other. The den has a fireplace and built in cabinets and shelving. The dining is large enough for an eight person table. The kitchen has ample cabinetry, separate island, granite counters, pot filler above gas stove and a separate walk in pantry. The master bedroom has lots of room for extra furniture or a sitting area. Master bath has soaking tub, separate shower, and dual sink vanity. The other two bedrooms are on opposite side of the home. Outside find a covered patio and a fully fenced in back yard. This subdivision does have a community pool. What a great house to call home!!
Location
State LA
County Ascension
Direction Airline Hwy to Hwy 42, turn right onto Hwy 44, turn right onto Parker Rd. First subdivision on the left.
Rooms
Kitchen 175.5
Interior
Interior Features Attic Access, Built-in Features, Ceiling 9'+
Heating Central
Cooling Central Air, Ceiling Fan(s)
Flooring Ceramic Tile, Laminate
Fireplaces Type 1 Fireplace, Gas Log
Appliance Gas Cooktop, Dishwasher, Disposal, Microwave, Range/Oven, Oven
Exterior
Exterior Feature Landscaped
Garage Spaces 2.0
Fence Privacy
Community Features Community Pool
Utilities Available Cable Connected
Roof Type Shingle
Garage true
Private Pool false
Building
Story 1
Foundation Slab
Water None, Public
Schools
Elementary Schools Ascension Parish
Middle Schools Ascension Parish
High Schools Ascension Parish
Others
Acceptable Financing Conventional, FHA, VA Loan
Listing Terms Conventional, FHA, VA Loan
Special Listing Condition 3rd Party/Corp/Relo, As Is
Read Less
Want to know what your home might be worth? Contact us for a FREE valuation!

Our team is ready to help you sell your home for the highest possible price ASAP





