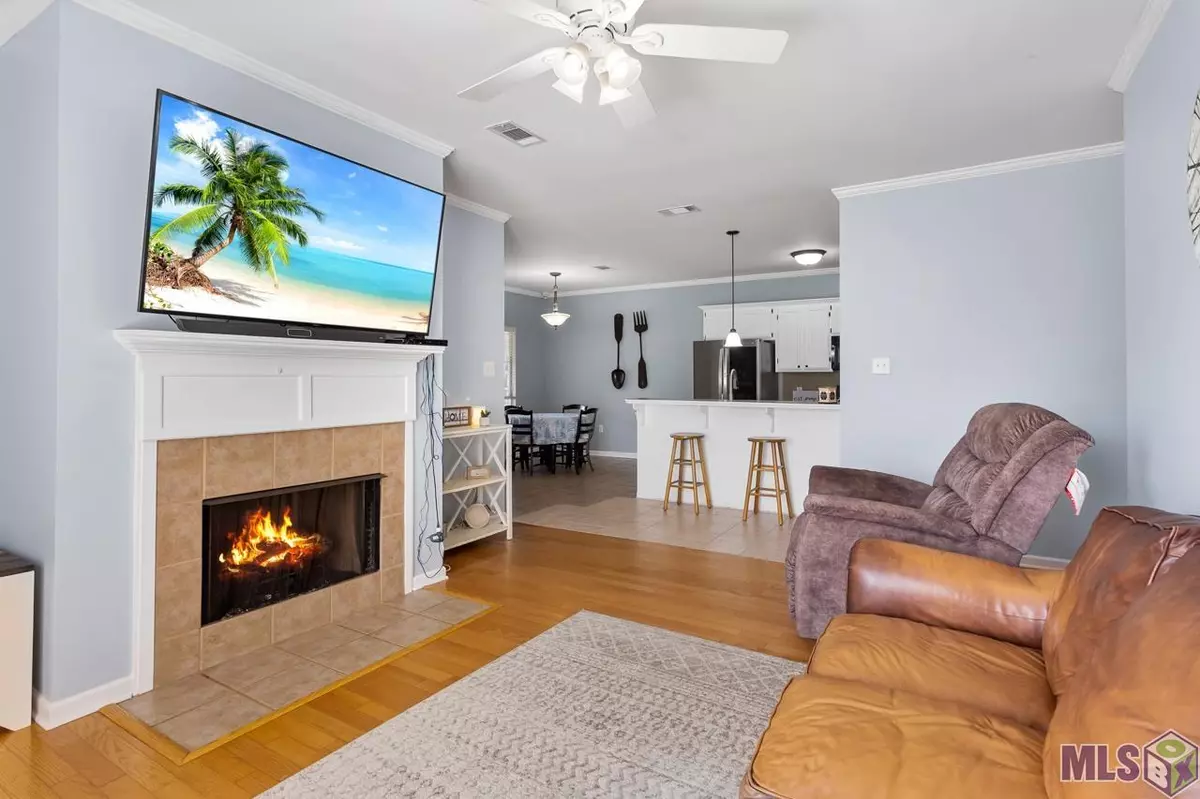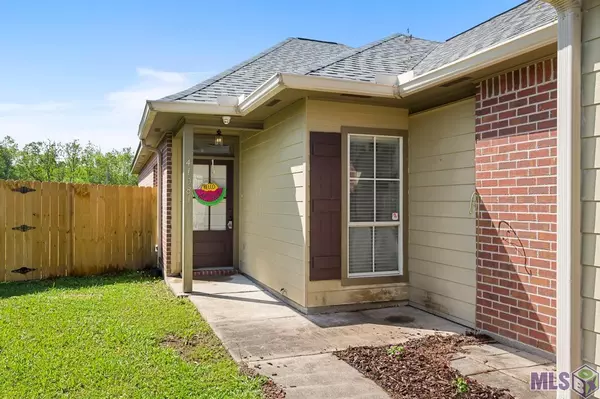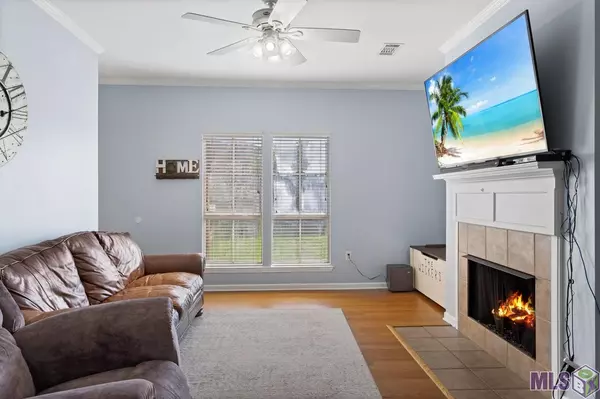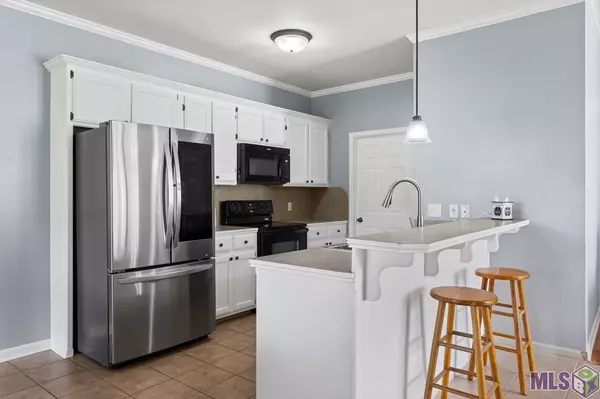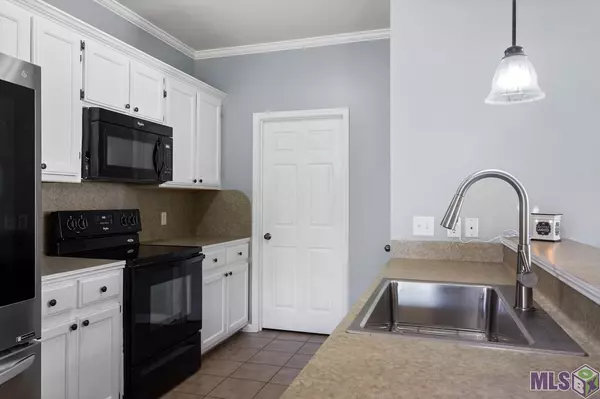$220,000
$220,000
For more information regarding the value of a property, please contact us for a free consultation.
41081 Fairmont Prairieville, LA 70769
3 Beds
2 Baths
1,390 SqFt
Key Details
Sold Price $220,000
Property Type Single Family Home
Sub Type Detached Single Family
Listing Status Sold
Purchase Type For Sale
Square Footage 1,390 sqft
Price per Sqft $158
Subdivision Fairmont Garden Homes
MLS Listing ID 2022005576
Sold Date 04/15/22
Style Traditional
Bedrooms 3
Full Baths 2
Lot Size 9,583 Sqft
Property Description
Welcome home to this adorable 3 bed 2 bath garden home located in a one street subdivision in Prairieville. As soon as you drive up you will notice the beautiful fresh landscaping. When making your way inside, you will notice the spacious open floor plan which consist of fresh paint, wood flooring, crown molding, 9ft ceilings, and fireplace. While the living area features wood flooring, the wet areas are tiled and bedrooms and closets have new vinyl flooring that was put down in 2020. Speaking of new flooring, that's not all that's new. The hot water heater was put in by previous owners in 2016. New roof in July 2020. Brand new privacy wood fence was put up in 2022. Inside and outside A/C unit was replaced in May 2021 with a 5 year parts warranty that is transferrable to new owners. Last but not least, new insulated awning was put up on back porch in Feb 2021. The master bedroom has an ensuite which features double vanity's, a large garden soaking tub, separate shower and a large walk-in closet. Once you see you will fall in love, especially with the large backyard that is fully fenced that is perfect for dogs, kids or entertaining. Seller will leave washer, dryer, refrigerator, dining room table, sofa and tv mounts will full price offer. Schedule your private showing today!! Located in flood zone X and has never flooded!! This home will NOT last long!
Location
State LA
County Ascension
Direction Coming from Prairieville, take Airline Hwy to Hwy 929 (Causey Rd). Turn left onto Hwy 929. Turn left onto N Burnside Ave. Fairmount Dr is the first road on the right. Home is at the end of the road on the right.
Interior
Interior Features Ceiling 9'+, Crown Molding, See Remarks
Heating Central
Cooling Central Air, Ceiling Fan(s)
Flooring Ceramic Tile, VinylTile Floor, Wood
Fireplaces Type 1 Fireplace, Gas Log
Appliance Elec Stove Con, Continuous Cleaning Oven, Electric Cooktop, Dishwasher, Microwave, Refrigerator, Self Cleaning Oven, Electric Water Heater
Laundry Electric Dryer Hookup, Washer Hookup, Inside, Washer/Dryer Hookups
Exterior
Exterior Feature Landscaped, Lighting
Garage Spaces 4.0
Fence Full, Privacy, Wood
Utilities Available Cable Connected
Roof Type Shingle
Garage true
Private Pool false
Building
Lot Description Dead-End Lot, Oversized Lot
Story 1
Foundation Slab
Sewer Public Sewer
Water Public
Schools
Elementary Schools Ascension Parish
Middle Schools Ascension Parish
High Schools Ascension Parish
Others
Acceptable Financing Cash, Conventional, FHA, FMHA/Rural Dev, VA Loan
Listing Terms Cash, Conventional, FHA, FMHA/Rural Dev, VA Loan
Special Listing Condition As Is
Read Less
Want to know what your home might be worth? Contact us for a FREE valuation!

Our team is ready to help you sell your home for the highest possible price ASAP

