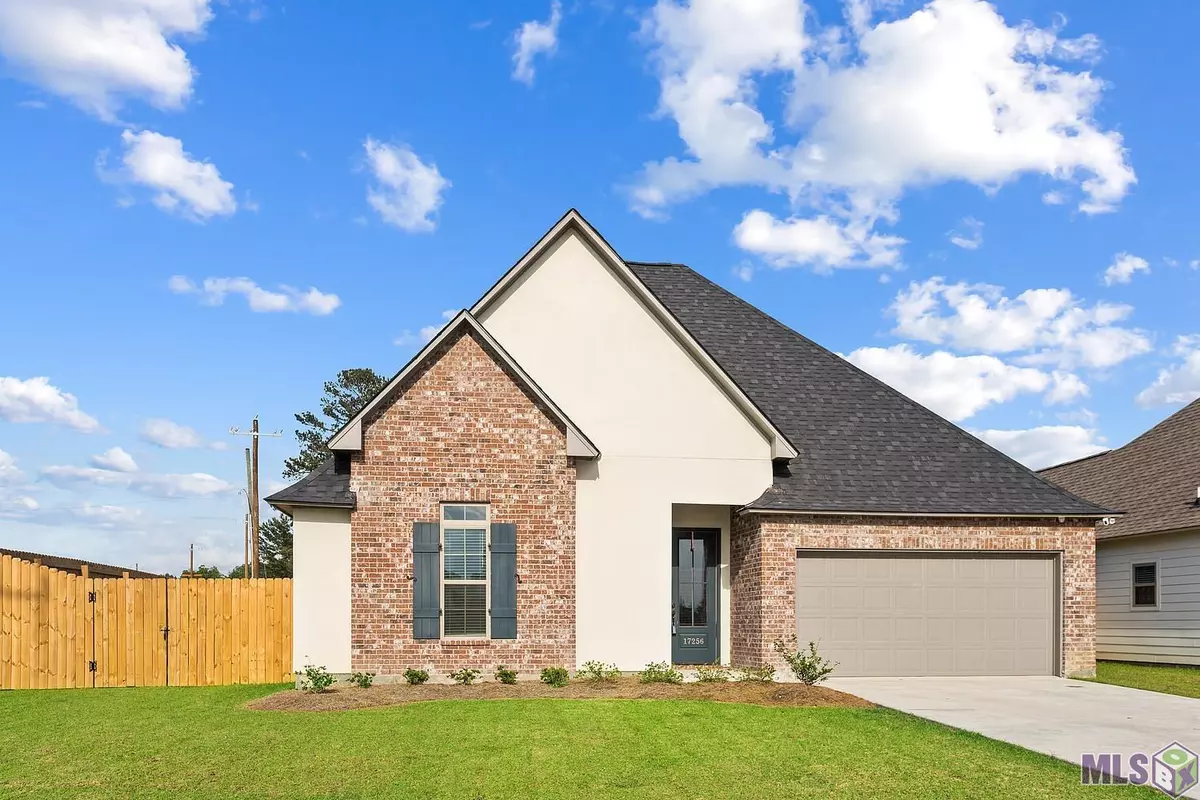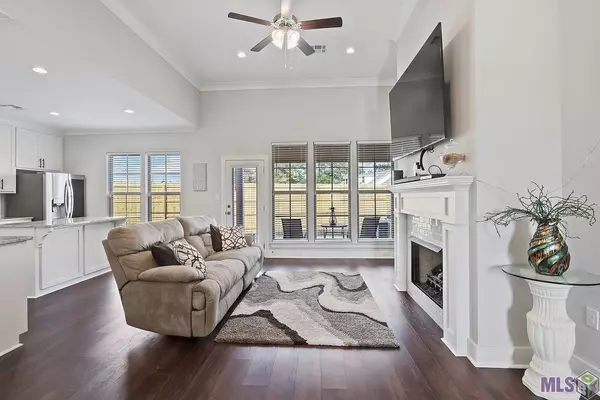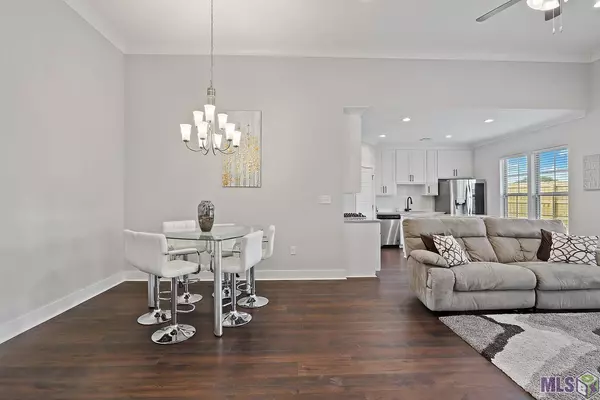$300,000
$300,000
For more information regarding the value of a property, please contact us for a free consultation.
17256 Ledgestone Dr Prairieville, LA 70769
3 Beds
2 Baths
1,544 SqFt
Key Details
Sold Price $300,000
Property Type Single Family Home
Sub Type Detached Single Family
Listing Status Sold
Purchase Type For Sale
Square Footage 1,544 sqft
Price per Sqft $194
Subdivision Ironwood Estates
MLS Listing ID 2022006848
Sold Date 05/06/22
Style Traditional
Bedrooms 3
Full Baths 2
HOA Fees $37/ann
HOA Y/N true
Year Built 2022
Lot Size 6,708 Sqft
Property Description
NEW PRICE! One of a Kind in Ironwood Estates! Better than New, Only 7 Months Old! This beautiful home was custom designed by Alvarez Construction for this lot on the dead end of the street. Impressive, grand front elevation, 8' front entry door with a tall hip and gable roof! Luckily the seller has taken care of the finishing touches on this home, to include: Wood privacy fence, 8 ft on the back and side; 2" faux wood blinds on all the windows and doors; 3 Ring security cameras and door bell; TV & TV mount installed on the back porch; grill, table & chairs & storage box on the back porch to remain; bamboo hedge and subdivision approved mailbox. Move to a Premier Subdivision in Top Rated Prairieville School district. The interior is well designed with 12 ft ceilings in the foyer, dining room and living room. The open floor plan is spacious and has a bank of windows overlooking the back porch and backyard. The living room has a gas log fireplace with wood mantle and tiled surround. The kitchen has an island, pantry, stainless steel appliances including gas cooktop, built in oven, built in microwave, dishwasher; custom painted white cabinetry to the ceiling with a pull out trash and stylish hardware; custom subway tile backsplash; 3 cm light colored slab granite countertops. Split floor plan with the spacious master bedroom in the back of the home; Master bathroom has dual vanity, framed mirror, separate soaker tub and 4 ft shower with a bench; 2 walk in closets and toilet closet. One of the master closets has an entry to the laundry room and can walk thru to the back garage entryway. The additional bedrooms and hall bath are on the opposite side of the home. Neutral paint colors, crown molding, white trim and cabinetry throughout, LVT flooring throughout the home. 2 car garage, extended 12 x 12 patio off the covered back porch and gas line on back patio. Schedule a showing today!
Location
State LA
County Ascension
Direction Airline Hwy to Prairieville, left on Hwy 42, right on LA-930, left into Ironwood Estates on Ironwood Ave, left on Ledgestone Dr, house last one down on the right at the dead end.
Rooms
Kitchen 168
Interior
Interior Features Attic Access, Ceiling Varied Heights, Crown Molding, See Remarks
Heating Central, Gas Heat
Cooling Central Air, Ceiling Fan(s)
Flooring Carpet, VinylTile Floor
Fireplaces Type 1 Fireplace, Gas Log, Ventless
Appliance Gas Stove Con, Gas Cooktop, Dishwasher, Disposal, Microwave, Oven, Gas Water Heater, Stainless Steel Appliance(s)
Laundry Laundry Room, Electric Dryer Hookup, Washer Hookup, Inside
Exterior
Exterior Feature Landscaped
Garage Spaces 2.0
Fence Full, Privacy, Wood
Community Features Sidewalks
Roof Type Shingle,Composition,Gabel Roof,Hip Roof
Garage true
Private Pool false
Building
Story 1
Foundation Slab
Sewer Public Sewer
Water Public
Schools
Elementary Schools Ascension Parish
Middle Schools Ascension Parish
High Schools Ascension Parish
Others
Acceptable Financing Cash, Conventional, FHA, FMHA/Rural Dev, VA Loan
Listing Terms Cash, Conventional, FHA, FMHA/Rural Dev, VA Loan
Special Listing Condition As Is
Read Less
Want to know what your home might be worth? Contact us for a FREE valuation!

Our team is ready to help you sell your home for the highest possible price ASAP





