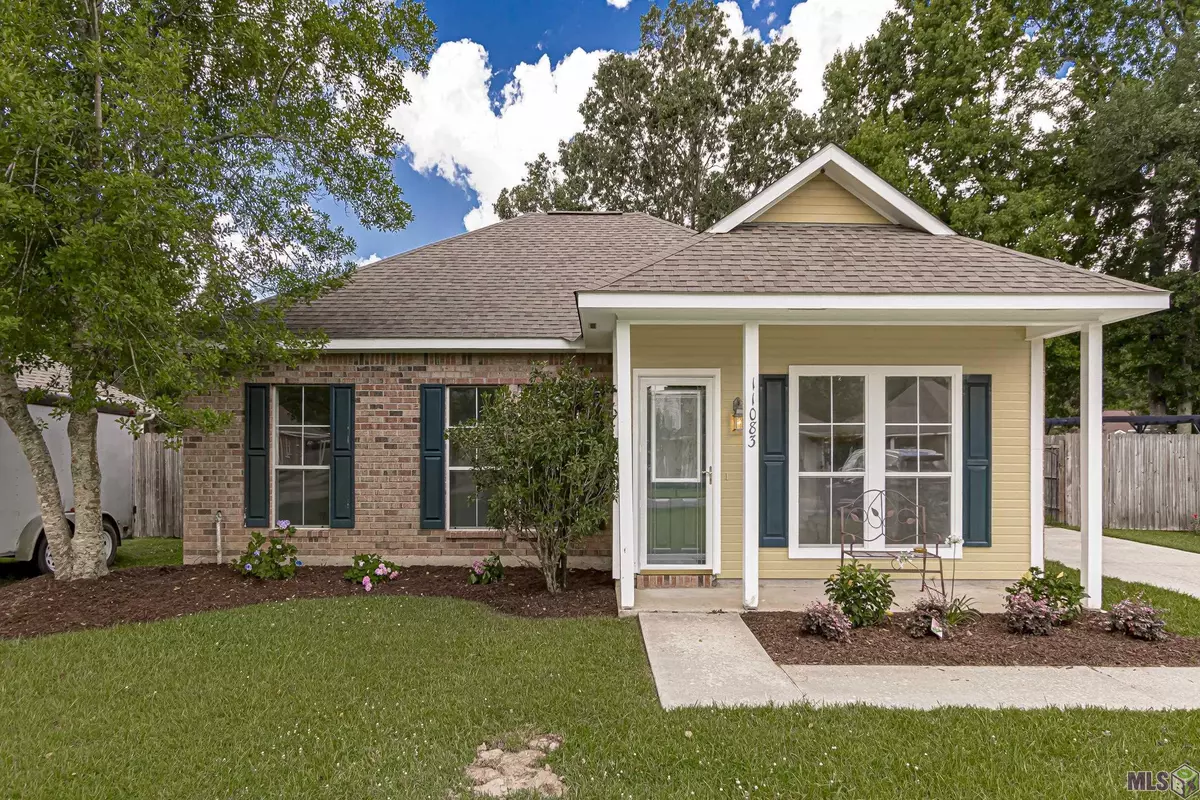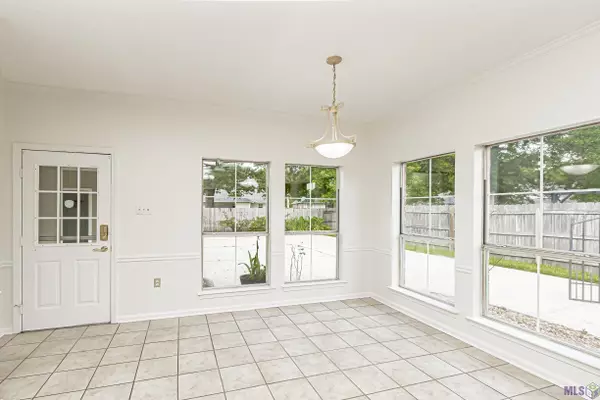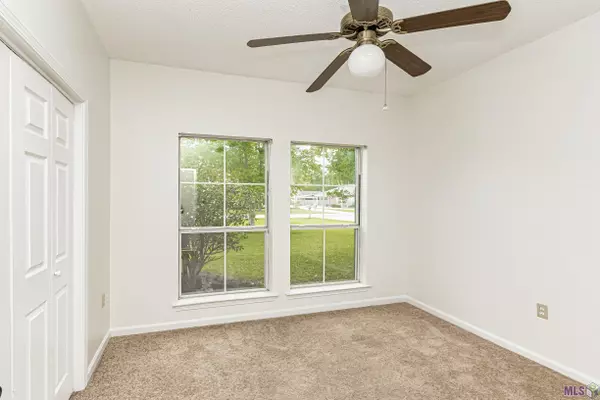$225,000
$225,000
For more information regarding the value of a property, please contact us for a free consultation.
11083 Henson Dr Greenwell Springs, LA 70739
3 Beds
2 Baths
1,327 SqFt
Key Details
Sold Price $225,000
Property Type Single Family Home
Sub Type Detached Single Family
Listing Status Sold
Purchase Type For Sale
Square Footage 1,327 sqft
Price per Sqft $169
Subdivision Cedar Mill Run
MLS Listing ID 2022008395
Sold Date 06/02/22
Style French
Bedrooms 3
Full Baths 2
Year Built 1995
Lot Size 10,018 Sqft
Property Description
Fantastic find in Central and sought after Central school district! This beautiful 3 Bedroom 2 Bath home features a spacious floor plan with high ceilings, crown molding, excellent natural light, a wood-burning fireplace, and tons of storage space. The interior of the home was just completely repainted. The master suite has a double vanity and two walk-in closets. Outside, you will notice the beautiful landscaping, gated driveway, and rear-loading carport. Just off of the carport is a storage room and a 12x16 wood deck that's perfect for relaxing or entertaining. The backyard is completely fenced, and there is an additional 17x22 covered storage area which is perfect to store your boat, kayaks, or other outdoor recreational equipment. This home did not flood and does not require flood insurance. The a/c and roof were replaced in 2012. Call today to schedule your showing!
Location
State LA
County East Baton Rouge
Direction From Central Thruway, turn right on Wax Road, left on Durmast, Turn Right on Fir, Left on Downey, Right on Ashton, and then Left on Henson. Home is on the left.
Rooms
Kitchen 126
Interior
Interior Features Crown Molding
Heating Central
Cooling Central Air, Ceiling Fan(s)
Flooring Carpet, Ceramic Tile, Laminate
Fireplaces Type 1 Fireplace, Wood Burning
Appliance Elec Stove Con, Dishwasher, Disposal, Microwave, Range/Oven
Laundry Electric Dryer Hookup, Washer Hookup, Inside
Exterior
Exterior Feature Landscaped, Lighting, Rain Gutters
Garage Spaces 2.0
Fence Full, Privacy, Wood
Roof Type Shingle
Private Pool false
Building
Story 1
Foundation Slab
Sewer Public Sewer
Water Public
Schools
Elementary Schools Central Community
Middle Schools Central Community
High Schools Central Community
Others
Acceptable Financing Cash, Conventional, FHA, FMHA/Rural Dev, VA Loan
Listing Terms Cash, Conventional, FHA, FMHA/Rural Dev, VA Loan
Special Listing Condition As Is
Read Less
Want to know what your home might be worth? Contact us for a FREE valuation!

Our team is ready to help you sell your home for the highest possible price ASAP





