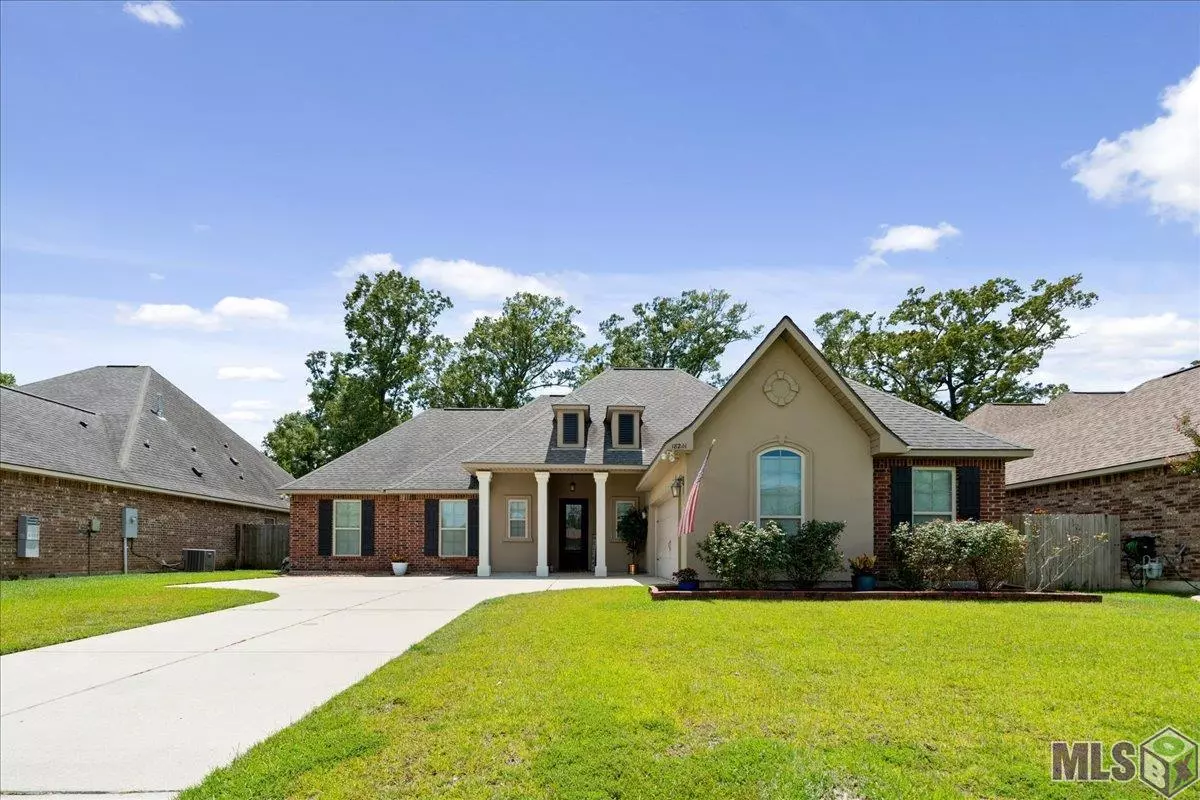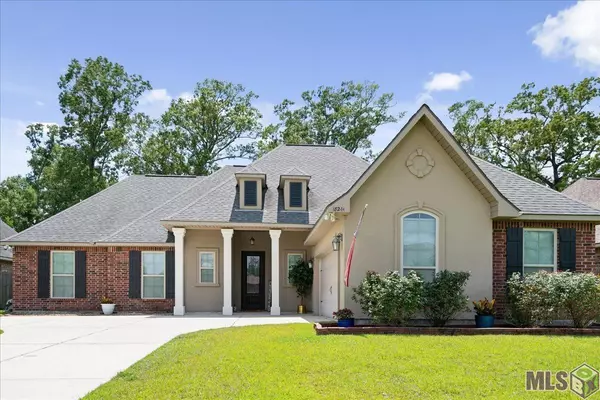$350,000
$350,000
For more information regarding the value of a property, please contact us for a free consultation.
18241 Old Trail Dr Prairieville, LA 70769
3 Beds
2 Baths
1,994 SqFt
Key Details
Sold Price $350,000
Property Type Single Family Home
Sub Type Detached Single Family
Listing Status Sold
Purchase Type For Sale
Square Footage 1,994 sqft
Price per Sqft $175
Subdivision Shadows At Manchac The
MLS Listing ID 2022010852
Sold Date 07/11/22
Style Traditional
Bedrooms 3
Full Baths 2
HOA Fees $25/ann
HOA Y/N true
Year Built 2015
Lot Size 10,650 Sqft
Property Description
Old Trail Drive has anything but an “Old Home” just waiting for you to make it yours. Sellers are only owner of this beautifully done home. Pretty elevation and curb appeal with nicely manicured lawn decorated with bright flowers in front complimented in back with a privacy fenced backyard with a custom designed fresh chlorine, gunite pool boasting waterfall and covered/open patio. Pump replaced 1 year ago. Back inside the open foyer welcomes you with dining room, large living room and fireplace. Open kitchen with eating area, electric stove (with gas connection option), laundry room. 3bds/2baths boasting large private master suite awaiting you at the end of a long day. Large closets, seller added 2 outlets w/4 plugs all around the house for Christmas lights that are controlled by switches in the garage. All lights were changed to led and master bathroom has Bluetooth speaker. Seller has had cabinets custom stained by Gator Works, repainted the entire interior minus one guest room and garage (original color).
Location
State LA
County Ascension
Direction Take Airline Hwy south towards Prairieville. turn left (east) on La. 42. Drive 2 miles and turn left on McCrory 1 rd. Subdivision is at the end of McCrory 1 Rd. and McCrory 2 Rd.
Interior
Interior Features Attic Access, Built-in Features, Ceiling 9'+, Ceiling Varied Heights, Crown Molding
Heating Central
Cooling Central Air, Ceiling Fan(s)
Flooring Ceramic Tile, Wood
Fireplaces Type 1 Fireplace, Gas Log, Ventless
Appliance Gas Stove Con, Ice Maker, Dishwasher, Disposal, Microwave, Range/Oven
Laundry Washer Hookup, Gas Dryer Hookup
Exterior
Exterior Feature Landscaped, Lighting
Garage Spaces 2.0
Fence Wood
Pool Gunite, In Ground
Utilities Available Cable Connected
Roof Type Shingle
Private Pool true
Building
Story 1
Foundation Slab
Sewer Public Sewer
Water Public
Schools
Elementary Schools Ascension Parish
Middle Schools Ascension Parish
High Schools Ascension Parish
Others
Acceptable Financing Cash, Conventional, FHA, VA Loan
Listing Terms Cash, Conventional, FHA, VA Loan
Special Listing Condition As Is
Read Less
Want to know what your home might be worth? Contact us for a FREE valuation!

Our team is ready to help you sell your home for the highest possible price ASAP





