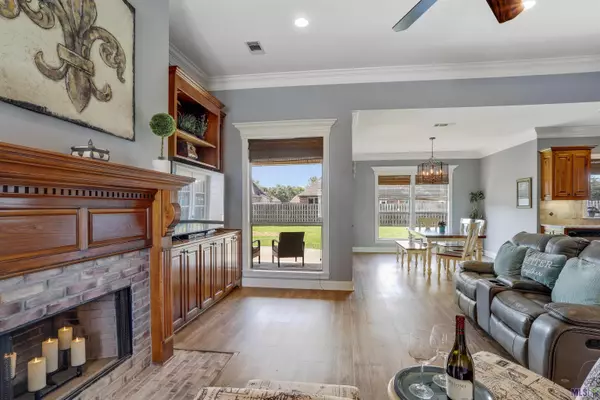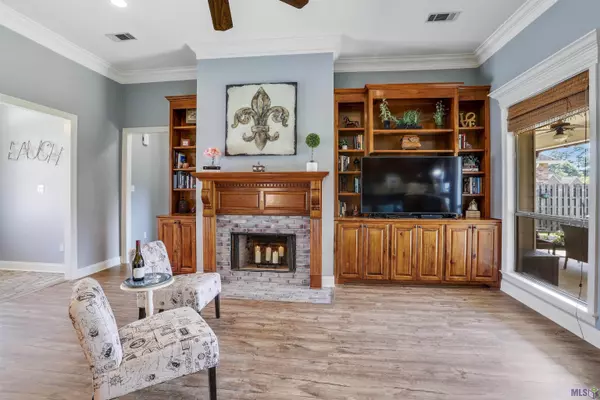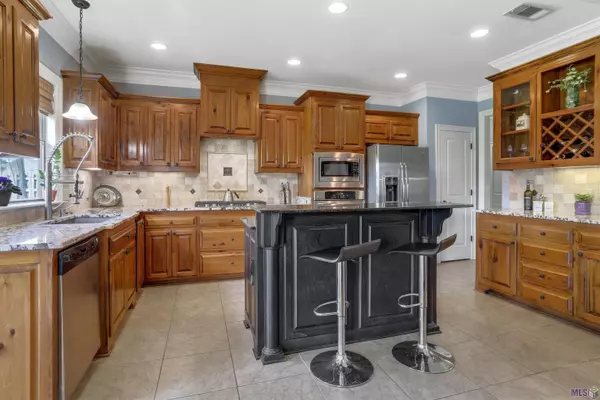$350,000
$350,000
For more information regarding the value of a property, please contact us for a free consultation.
39312 Oceanview Ave Prairieville, LA 70769
4 Beds
3 Baths
2,015 SqFt
Key Details
Sold Price $350,000
Property Type Single Family Home
Sub Type Detached Single Family
Listing Status Sold
Purchase Type For Sale
Square Footage 2,015 sqft
Price per Sqft $173
Subdivision Harbor Crossing
MLS Listing ID 2022009892
Sold Date 06/24/22
Style Traditional
Bedrooms 4
Full Baths 3
HOA Fees $28/ann
HOA Y/N true
Year Built 2008
Lot Size 0.270 Acres
Property Description
Beautiful custom built 4 Bedroom 3 Bath Home with an Open Split plan is perfect for entertaining. Currently in Oak Grove Primary, Prairieville Middle & Dutchtown High School District, please confirm school information with Ascension Parish School Board. Tall ceilings, large crown molding, custom cypress cabinets with trash drawer, wine rack, a couple uppers with glass doors, slab granite with ample counterspace and gorgeous travertine backsplash, large island, deep sink, gas cooktop, stainless steel appliances and separate pantry. Living room has custom built-ins, a real wood burning fireplace with gas and is open to Kitchen, Dining & Foyer. Dining room can fit a large table. Master suite is spacious, master bath has a private water closet, dual sinks, slab granite counters and custom framed mirror. The oversized whirlpool tub is this sellers favorite thing, and there is a separate shower. Master closet is really nice with lots of storage. On the other side of the house is 3 bedrooms, 2 full baths all with slab granite counters and custom frame mirrors. There is also an office area with storage closet and laundry room. The 2 car garage also has a storage room. Enjoy your fenced back yard from your covered porch and extended open patio. This home has it all and much more. Hurry it will not last long. Measurements deemed reliable but not guaranteed by Seller, Broker or Agent.
Location
State LA
County Ascension
Direction **Note - Follow these directions NOT GPS** (Manchac Acres Rd Detour) Airline Hwy to Hwy 42, left on McCrory, Left on Van Broussard, Right on David Dr, Left on Manchac Acres Rd, Right into Subdivision, Right on Portside, Left on Oceanview its the 2nd house
Rooms
Kitchen 149.76
Interior
Interior Features Breakfast Bar, Built-in Features, Ceiling 9'+, Computer Nook, Crown Molding
Heating Central
Cooling Central Air, Ceiling Fan(s)
Fireplaces Type 1 Fireplace
Appliance Gas Cooktop, Dishwasher, Microwave, Refrigerator, Oven, Range Hood, Stainless Steel Appliance(s)
Laundry Electric Dryer Hookup, Washer Hookup, Inside
Exterior
Garage Spaces 2.0
Fence Privacy, Wood
Roof Type Shingle
Garage true
Private Pool false
Building
Story 1
Foundation Slab
Sewer Public Sewer
Water Public
Schools
Elementary Schools Ascension Parish
Middle Schools Ascension Parish
High Schools Ascension Parish
Others
Acceptable Financing Cash, Conventional, FHA, VA Loan
Listing Terms Cash, Conventional, FHA, VA Loan
Special Listing Condition As Is
Read Less
Want to know what your home might be worth? Contact us for a FREE valuation!

Our team is ready to help you sell your home for the highest possible price ASAP





