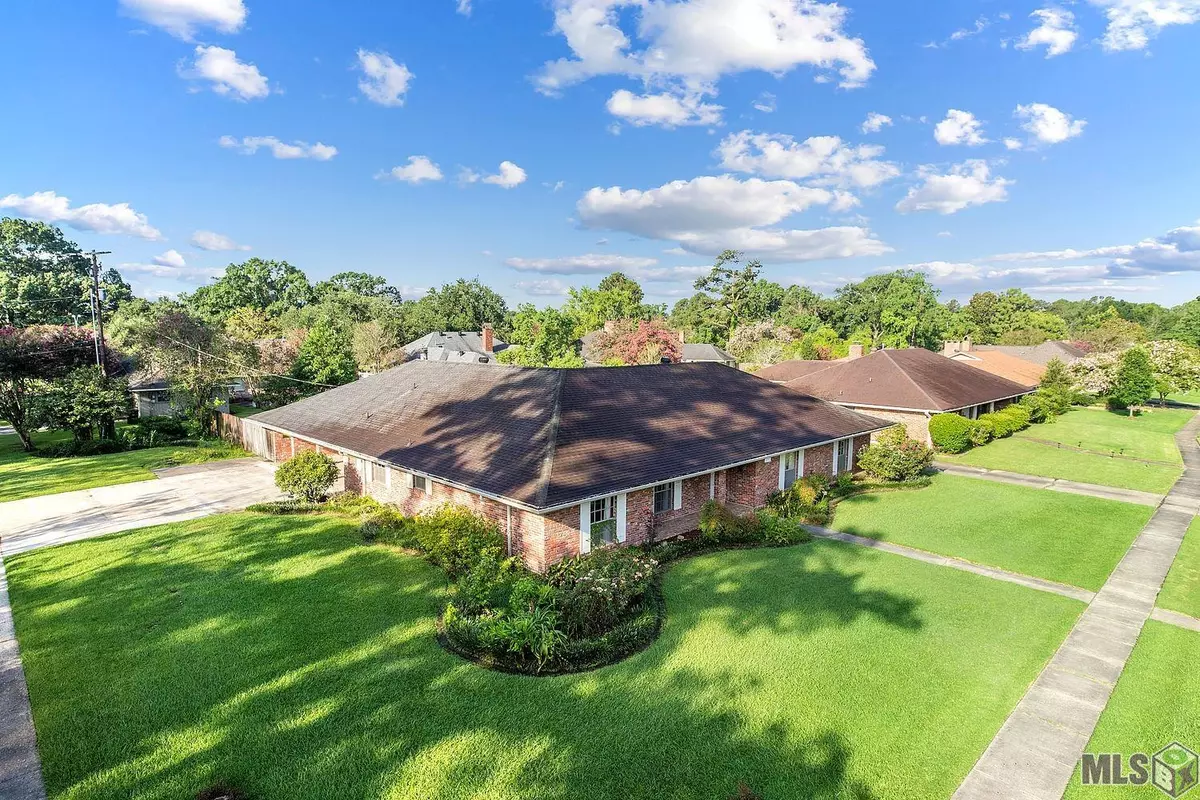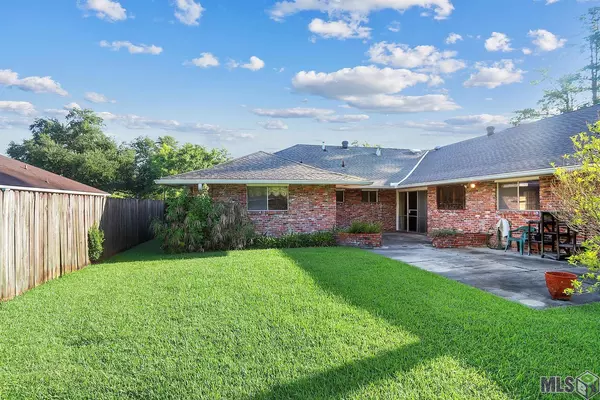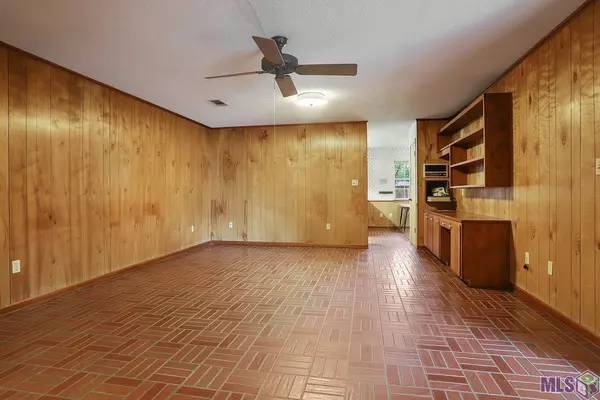$299,000
$299,000
For more information regarding the value of a property, please contact us for a free consultation.
10790 Effringham Ave Baton Rouge, LA 70815
4 Beds
3 Baths
2,606 SqFt
Key Details
Sold Price $299,000
Property Type Single Family Home
Sub Type Detached Single Family
Listing Status Sold
Purchase Type For Sale
Square Footage 2,606 sqft
Price per Sqft $114
Subdivision Sherwood Forest West
MLS Listing ID 2022009634
Sold Date 06/21/22
Style Traditional
Bedrooms 4
Full Baths 2
Lot Size 0.380 Acres
Property Description
DID NOT FLOOD IN 2016!!! Great Curb Appeal, plus this 4 bedroom 2 ½ bath custom built home sits on a large corner lot with a triple rear carport! As they say, “they just don't make them like they used to” definitely applies to this highly desirable property. It can accommodate a large family gathering or social event with 4 different gathering areas; the kitchen/breakfast area, the living/dining area, the family room, flex room and bonus room. The bonus room has a fireplace and wet bar which is perfect for Game Day and spills into the flex room which borders the spacious family room. You'll love the faux brick floors and natural light! The kitchen is designed well with easy access to everything, lots of formica countertop space, tons of drawers and cabinets and even a lazy-susan in the corner. It has an electric cooktop, wall oven, dishwasher, separate pantry. There is a powder room tucked off the kitchen, and the laundry room is large with countertop space, cabinets, drawers and cubbies. The dining room and living room have wood floors. There is a built-in lighted China cabinet and buffet in the dining room. There are lots of closets and good storage throughout the home. The Master Bedroom is at the end of the hall with a small transition hall leading to the Master Bath and Bedroom. Come by and take a look! It is move in ready so, Start Packing!
Location
State LA
County East Baton Rouge
Direction South Sherwood Forest to Goodwood, turn left, home is on the corner of Voorhies & Effringham
Rooms
Kitchen 146.41
Interior
Interior Features Attic Access, Built-in Features, Beamed Ceilings, Crown Molding
Heating Central
Cooling Central Air
Flooring Carpet, VinylTile Floor, Wood
Fireplaces Type 1 Fireplace, Gas Log
Appliance Electric Cooktop, Dishwasher, Disposal, Refrigerator, Oven
Laundry Washer Hookup, Gas Dryer Hookup, Inside
Exterior
Exterior Feature Landscaped, Lighting
Garage Spaces 3.0
Fence Chain Link, Full, Wood
Community Features Park, Playground, Near Public Transport
Roof Type Shingle
Private Pool false
Building
Lot Description Corner Lot
Story 1
Foundation Slab
Sewer Public Sewer
Water Public
Schools
Elementary Schools East Baton Rouge
Middle Schools East Baton Rouge
High Schools East Baton Rouge
Others
Acceptable Financing Cash, Conventional, FHA, VA Loan
Listing Terms Cash, Conventional, FHA, VA Loan
Special Listing Condition As Is
Read Less
Want to know what your home might be worth? Contact us for a FREE valuation!

Our team is ready to help you sell your home for the highest possible price ASAP





