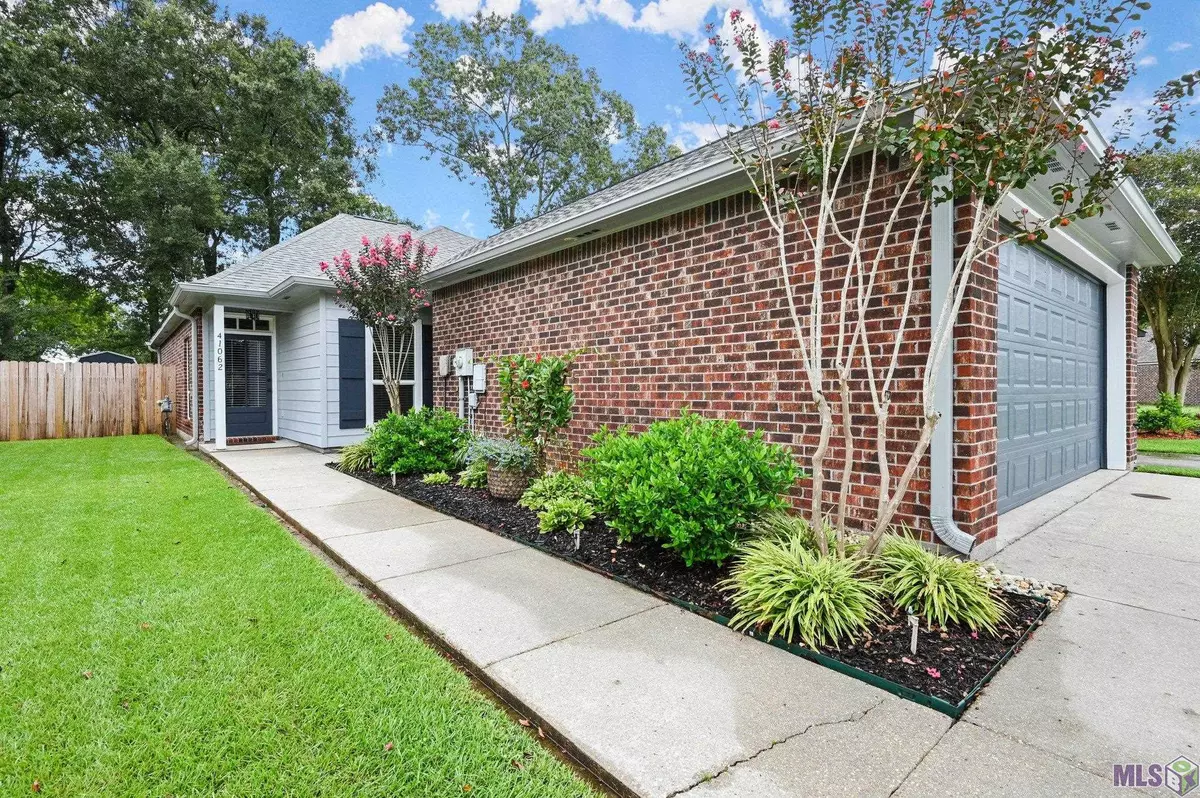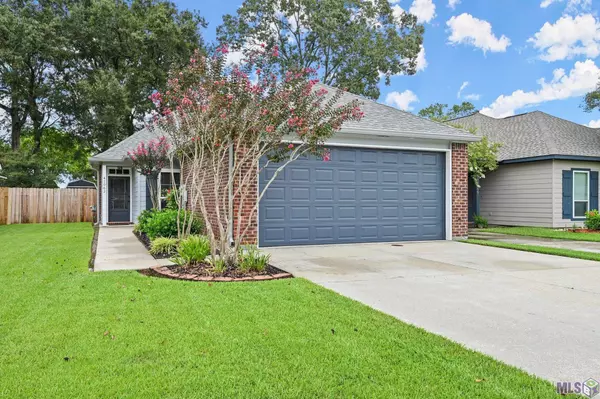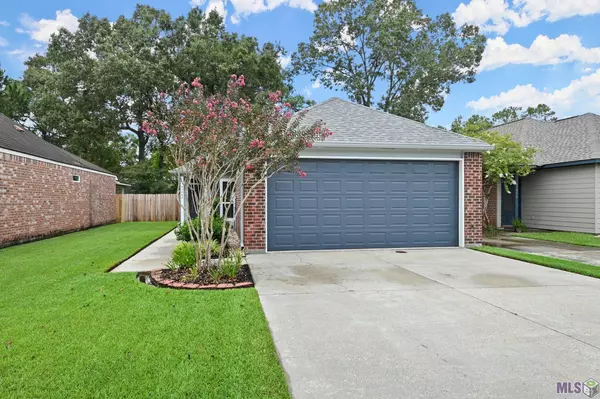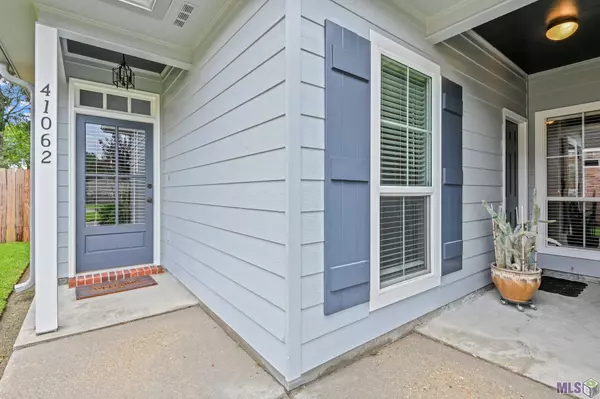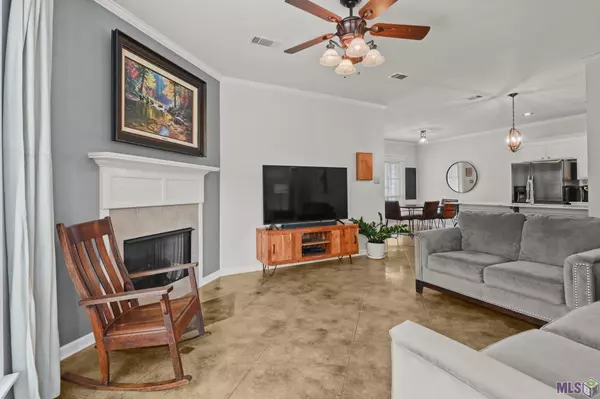$235,000
$235,000
For more information regarding the value of a property, please contact us for a free consultation.
41062 Fairmont Prairieville, LA 70769
3 Beds
2 Baths
1,357 SqFt
Key Details
Sold Price $235,000
Property Type Single Family Home
Sub Type Detached Single Family
Listing Status Sold
Purchase Type For Sale
Square Footage 1,357 sqft
Price per Sqft $173
Subdivision Fairmont Garden Homes
MLS Listing ID 2022012291
Sold Date 08/04/22
Style Traditional
Bedrooms 3
Full Baths 2
Year Built 2002
Lot Size 8,276 Sqft
Property Description
Lovely home with all of the upgrades you are looking for in Fairmont Garden Homes Subdivision. Fantastic open floor plan with Master Bedroom split. Kitchen has beautiful quartz countertops, counter height barstool seating for 4, marble and glass tile backsplash and beautiful new lighting fixtures. Great storage and large pantry make this kitchen functional and beautiful! Dining room features a large window overlooking backyard and new lighting fixture. Beautiful crown molding through out. Living room is light and bright and has corner gas log fireplace. Wonderful, spacious Master bedroom retreat features beautiful new flooring, crown molding, feature wall, and ceiling fan. Master bath has dual vanities, new fixtures, large deep garden tub and shower, and spacious walk-in closet with new flooring to match Master bedroom. Step outside to enjoy huge backyard patio, beautiful lush low maintenance landscaping (including sprinkler system with timers), storage shed (new galvanized steel roof, flooring cabinets and shelves and freshly painted ) to remain, and spacious fully wood privacy fenced backyard. Energy efficient home with double paned windows and new Lennox energy efficient HVAC. Exterior features include a large two car garage with great storage, soffit lighting across front and side of home. So many upgrades! Brand New Roof!! Read the list found in home photos. Did not flood in 2016 and no flood insurance required. Close to restaurants and shopping. Qualifies for 100% Rural Development Financing.
Location
State LA
County Ascension
Direction Airline Hwy to LA Hwy 929. Left on LA Hwy 44. Right on Fairmont. Towards end of street on left.
Rooms
Kitchen 145.92
Interior
Interior Features Attic Access, Ceiling 9'+, Crown Molding
Heating Central, Gas Heat
Cooling Central Air, Ceiling Fan(s)
Flooring Concrete, Wood
Fireplaces Type 1 Fireplace, Gas Log
Appliance Continuous Cleaning Oven, Electric Cooktop, Dishwasher, Disposal, Microwave, Range/Oven, Self Cleaning Oven
Laundry Electric Dryer Hookup, Washer Hookup, Inside
Exterior
Exterior Feature Landscaped, Lighting
Garage Spaces 2.0
Fence Full, Privacy, Wood
Utilities Available Cable Connected
Roof Type Shingle
Garage true
Private Pool false
Building
Lot Description Cul-De-Sac
Story 1
Foundation Slab
Sewer Public Sewer
Water Public
Schools
Elementary Schools Ascension Parish
Middle Schools Ascension Parish
High Schools Ascension Parish
Others
Acceptable Financing Cash, Conventional, FHA, Other/See Remarks, VA Loan
Listing Terms Cash, Conventional, FHA, Other/See Remarks, VA Loan
Special Listing Condition As Is
Read Less
Want to know what your home might be worth? Contact us for a FREE valuation!

Our team is ready to help you sell your home for the highest possible price ASAP

