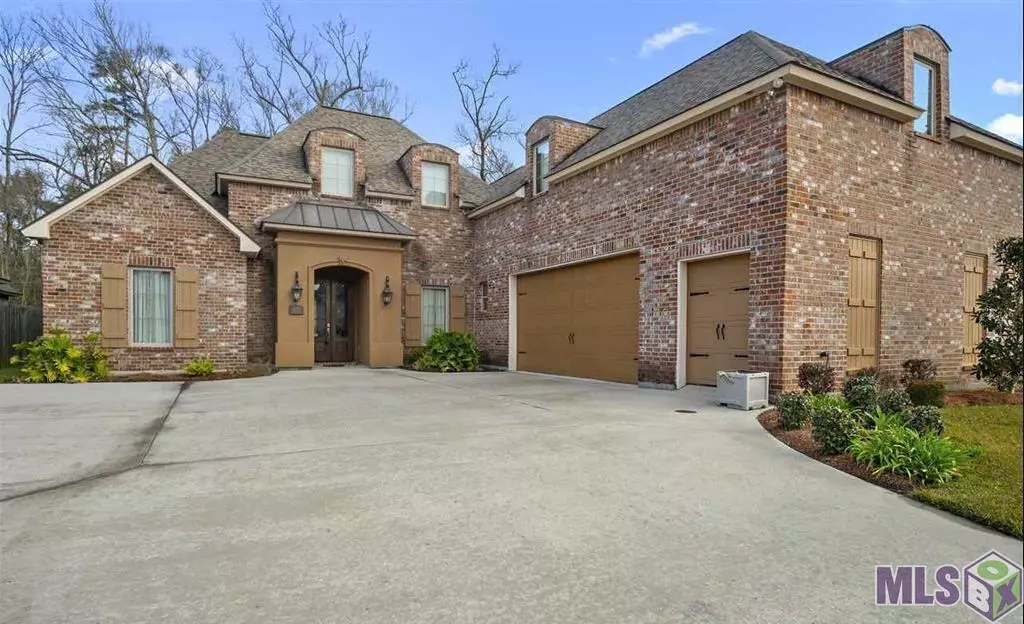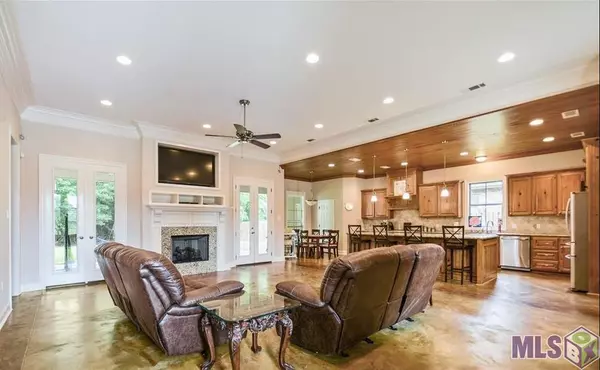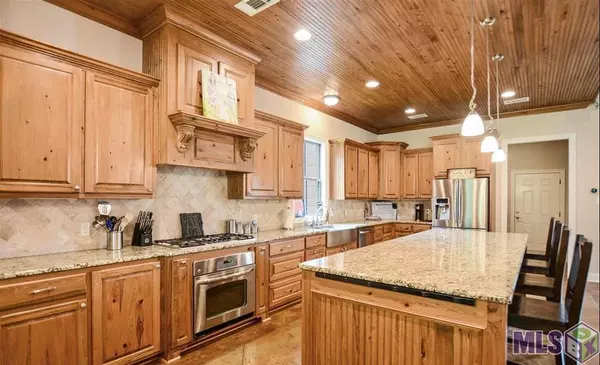$415,000
$415,000
For more information regarding the value of a property, please contact us for a free consultation.
18135 Villa Trace Ave Greenwell Springs, LA 70739
4 Beds
4 Baths
3,173 SqFt
Key Details
Sold Price $415,000
Property Type Single Family Home
Sub Type Detached Single Family
Listing Status Sold
Purchase Type For Sale
Square Footage 3,173 sqft
Price per Sqft $130
Subdivision Village Lakes
MLS Listing ID 2022009488
Sold Date 06/18/22
Style French
Bedrooms 4
Full Baths 2
HOA Fees $39/ann
HOA Y/N true
Year Built 2012
Lot Size 9,583 Sqft
Property Description
**Priced to sale under appraisal for some walk in equity** This HUGE and beautiful home is perfect for all of your needs. Whether raising a family or entertaining guests this home provides more than enough space for all. It's a custom built 4 bedroom 2/2bath with an open floorplan. Post tension slab oversized garage with hardy plank siding, cypress custom cabinets and bead board ceiling in kitchen, oversized twelve-foot granite topped island, pre-plumbed and ready for pool and outdoor kitchen. Bottom floor has stained concrete throughout that will catch your eye from first step inside. Upstairs bedroom and bonus room have carpet. Located in the Central school district and is in a Flood Zone "X". This one is a "MUST SEE". Schedule your showing appointment today via Showing Time or MLS.
Location
State LA
County East Baton Rouge
Direction Greenwell Springs to Magnolia Bridge Road. Take a left at Magnolia Bridge Road. Village Lakes will be on your left.
Rooms
Kitchen 276
Interior
Interior Features Attic Access, Ceiling 9'+, Ceiling Varied Heights, Crown Molding, Sound System, See Remarks
Heating 2 or More Units Heat, Central
Cooling 2 or More Units Cool, Central Air, Ceiling Fan(s)
Flooring Carpet, Concrete
Fireplaces Type 1 Fireplace, Gas Log, Ventless
Appliance Gas Stove Con, Gas Cooktop, Dishwasher, Disposal, Microwave, Range/Oven, Refrigerator
Laundry Electric Dryer Hookup, Washer Hookup, Inside
Exterior
Exterior Feature Landscaped, Lighting
Garage Spaces 2.0
Utilities Available Cable Connected
Roof Type Shingle
Garage true
Private Pool false
Building
Story 2
Foundation Slab: Post Tension Found
Sewer Public Sewer
Water Public
Schools
Elementary Schools Central Community
Middle Schools Central Community
High Schools Central Community
Others
Acceptable Financing Cash, Conventional, FHA, FMHA/Rural Dev, VA Loan
Listing Terms Cash, Conventional, FHA, FMHA/Rural Dev, VA Loan
Special Listing Condition As Is
Read Less
Want to know what your home might be worth? Contact us for a FREE valuation!

Our team is ready to help you sell your home for the highest possible price ASAP





