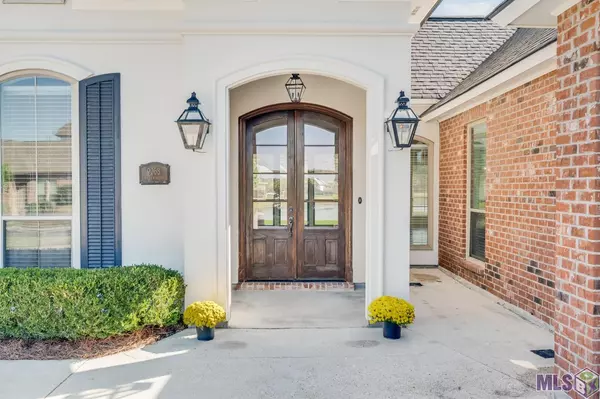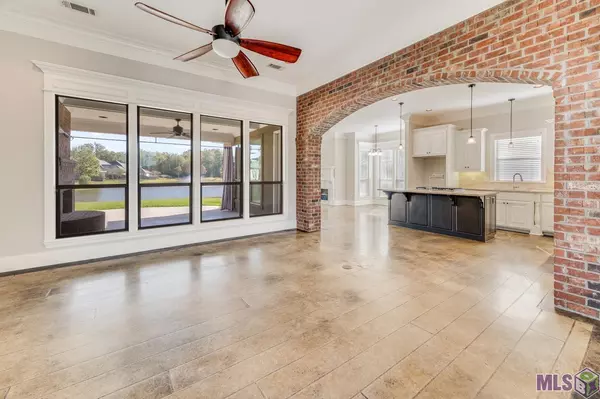$358,000
$358,000
For more information regarding the value of a property, please contact us for a free consultation.
9068 Villa Haven Dr Greenwell Springs, LA 70739
4 Beds
3 Baths
2,107 SqFt
Key Details
Sold Price $358,000
Property Type Single Family Home
Sub Type Detached Single Family
Listing Status Sold
Purchase Type For Sale
Square Footage 2,107 sqft
Price per Sqft $169
Subdivision Village Lakes
MLS Listing ID 2022017204
Sold Date 11/10/22
Style Acadian
Bedrooms 4
Full Baths 2
HOA Fees $39/ann
HOA Y/N true
Year Built 2011
Lot Size 9,583 Sqft
Property Description
Custom built home, in the highly desired, Village Lakes Subdivision. Home is a 4 bed 2.5 bath, open triple-split, floor plan. As you enter, you will see triple crown molding, as well as a beautiful brick archway opening to the kitchen. Kitchen is complete with stainless steel appliances, granite counters, with custom built cabinets, equipped with lighting. Off the kitchen, is the dining room and a keeping area with a gas log fireplace. You'll also discover tons of natural light throughout the home. Primary room has a large walk-in closet, jetted tub, and separate shower. Two of the bedrooms are joined with a Jack and Jill bathroom and have walk in closets. Oversized two car garage with ample parking in driveway. Extra storage room off garage. Home is waterfront, offering great views of the lake, while you sit back and relax by the outdoor brick fireplace. Home has a brand new roof, did not flood in 2016, and does not require flood insurance. Located in flood zone X! Don't miss this one!
Location
State LA
County East Baton Rouge
Direction Greenwell Springs to Magnolia Bridge Road. Take a left on Magnolia Bridge Road and Village Lakes Subdivision will be on your left.
Rooms
Kitchen 152.6111
Interior
Interior Features Breakfast Bar, Attic Access, Built-in Features, Ceiling 9'+, Tray Ceiling(s), Crown Molding, Attic Storage
Heating Electric
Cooling Central Air, Ceiling Fan(s)
Flooring Carpet, Concrete
Fireplaces Type Outside, 1 Fireplace
Appliance Gas Cooktop, Dishwasher, Disposal, Self Cleaning Oven, Oven, Stainless Steel Appliance(s)
Laundry Electric Dryer Hookup, Inside
Exterior
Exterior Feature Lighting
Fence Partial
Waterfront Description Waterfront,Lake Front
Roof Type Shingle
Garage true
Private Pool false
Building
Story 1
Foundation Slab
Sewer Public Sewer
Water Public
Schools
Elementary Schools Central Community
Middle Schools Central Community
High Schools Central Community
Others
Acceptable Financing Cash, Conventional, FHA, FMHA/Rural Dev, VA Loan
Listing Terms Cash, Conventional, FHA, FMHA/Rural Dev, VA Loan
Special Listing Condition As Is
Read Less
Want to know what your home might be worth? Contact us for a FREE valuation!

Our team is ready to help you sell your home for the highest possible price ASAP





