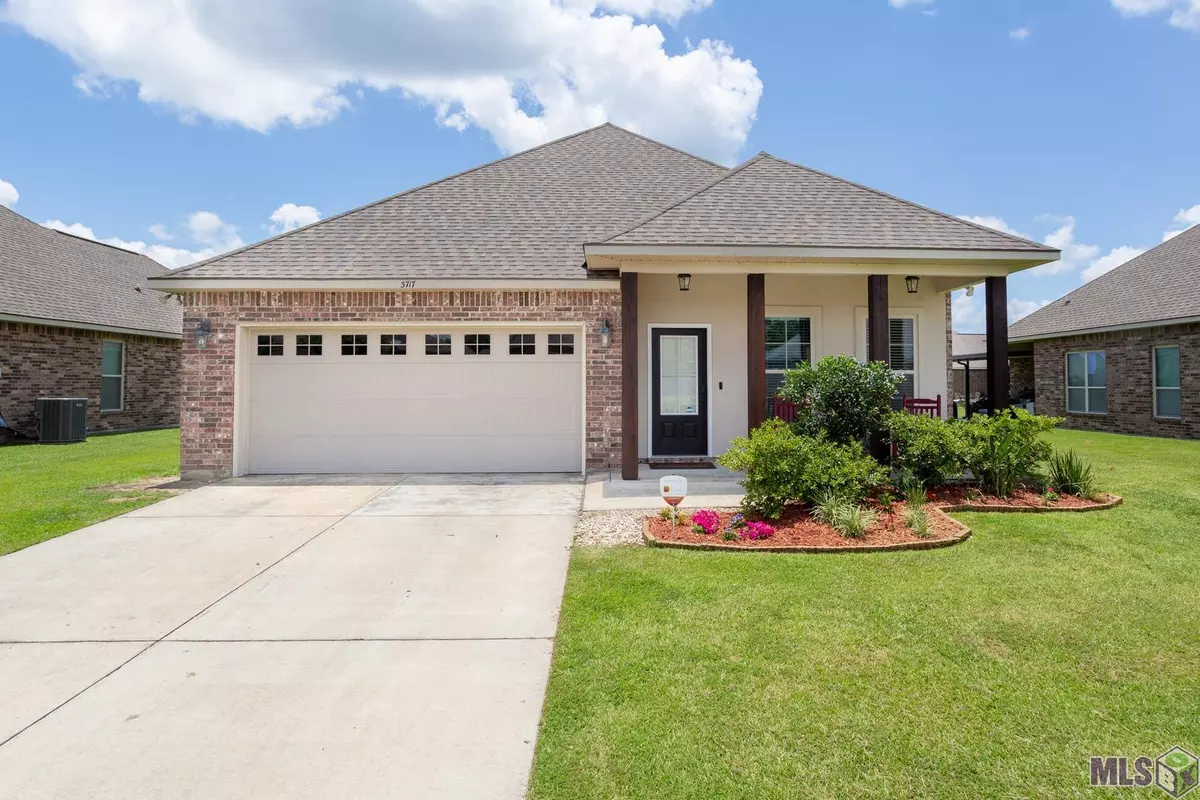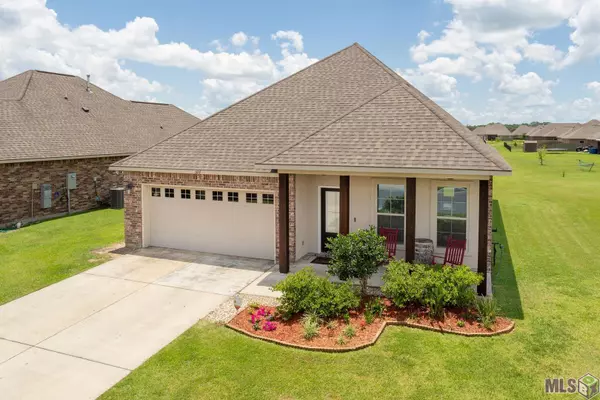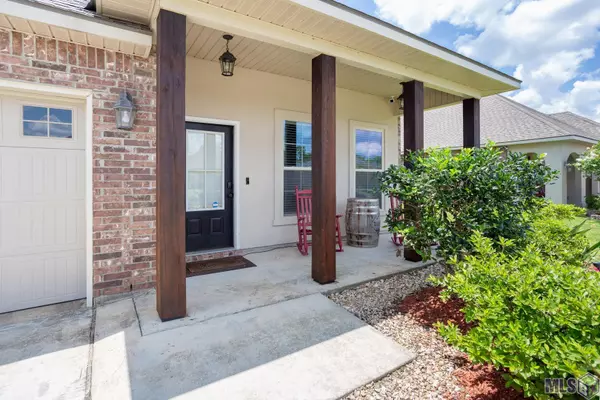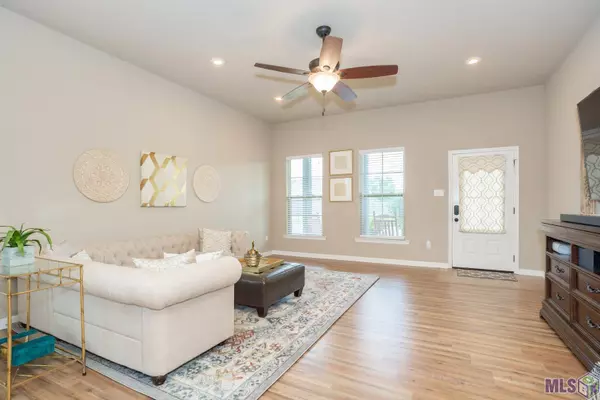$284,000
$284,000
For more information regarding the value of a property, please contact us for a free consultation.
3717 Union Dr Addis, LA 70710
4 Beds
2 Baths
1,906 SqFt
Key Details
Sold Price $284,000
Property Type Single Family Home
Sub Type Detached Single Family
Listing Status Sold
Purchase Type For Sale
Square Footage 1,906 sqft
Price per Sqft $149
Subdivision Sugar Mill Plantation
MLS Listing ID 2022008675
Sold Date 06/06/22
Style Traditional
Bedrooms 4
Full Baths 2
HOA Fees $20/ann
HOA Y/N true
Year Built 2016
Lot Size 8,712 Sqft
Property Description
* SELLERS CONTRIBUTING 9000 DOLLARS IN INCENTIVES TOWARDS BUYERS CLOSING COSTS, PREPAIDS AND ATTORNEY FEES.* Gorgeous 4 BR 2 BA home located in Sugar Mill Plantation Subdivision. This home features an open floor plan design. Living room features newly installed laminate flooring. Kitchen features granite countertops, under counter lighting, Gas stainless steel appliance package, large pantry and beautifully stained 42" Beechwood cabinets. Master bath features garden/soaking tub, separate shower, water closet, double vanities and a large walk in closet. Spacious laundry room which opens to the attached, 2-car garage. Off street parking as well. Home has beautiful landscaping with a covered porch on front of home perfect for relaxing. The large backyard overlooks a serene pond. Brusly School District. Stress free commutes on the west side of the river. Convenient to local restaurants and retail/commercial businesses. Call for your showing today.
Location
State LA
County West Baton Rouge
Direction Take Hwy 1 South to Addis, right turn onto Sugar Plantation Pkwy, right onto Sandbar, Left onto Yatton Dr, Right onto Union, Home on left, sign in yard
Rooms
Kitchen 262.8
Interior
Interior Features Eat-in Kitchen, Attic Access, Ceiling 9'+, Ceiling Varied Heights, Walk-Up Attic
Heating Central
Cooling Central Air, Ceiling Fan(s)
Flooring Carpet, Ceramic Tile, Laminate
Appliance Gas Cooktop, Dishwasher, Disposal, Microwave, Range/Oven, Self Cleaning Oven, Gas Water Heater, Stainless Steel Appliance(s), Tankless Water Heater
Laundry Electric Dryer Hookup, Washer Hookup, Inside
Exterior
Exterior Feature Landscaped, Lighting
Garage Spaces 2.0
Fence None
Community Features Playground
Waterfront Description Waterfront
Roof Type Shingle
Garage true
Private Pool false
Building
Story 1
Foundation Slab
Sewer Public Sewer
Water Public
Schools
Elementary Schools West Br Parish
Middle Schools West Br Parish
High Schools West Br Parish
Others
Acceptable Financing Cash, Conventional, FHA, FMHA/Rural Dev, VA Loan
Listing Terms Cash, Conventional, FHA, FMHA/Rural Dev, VA Loan
Special Listing Condition As Is
Read Less
Want to know what your home might be worth? Contact us for a FREE valuation!

Our team is ready to help you sell your home for the highest possible price ASAP





