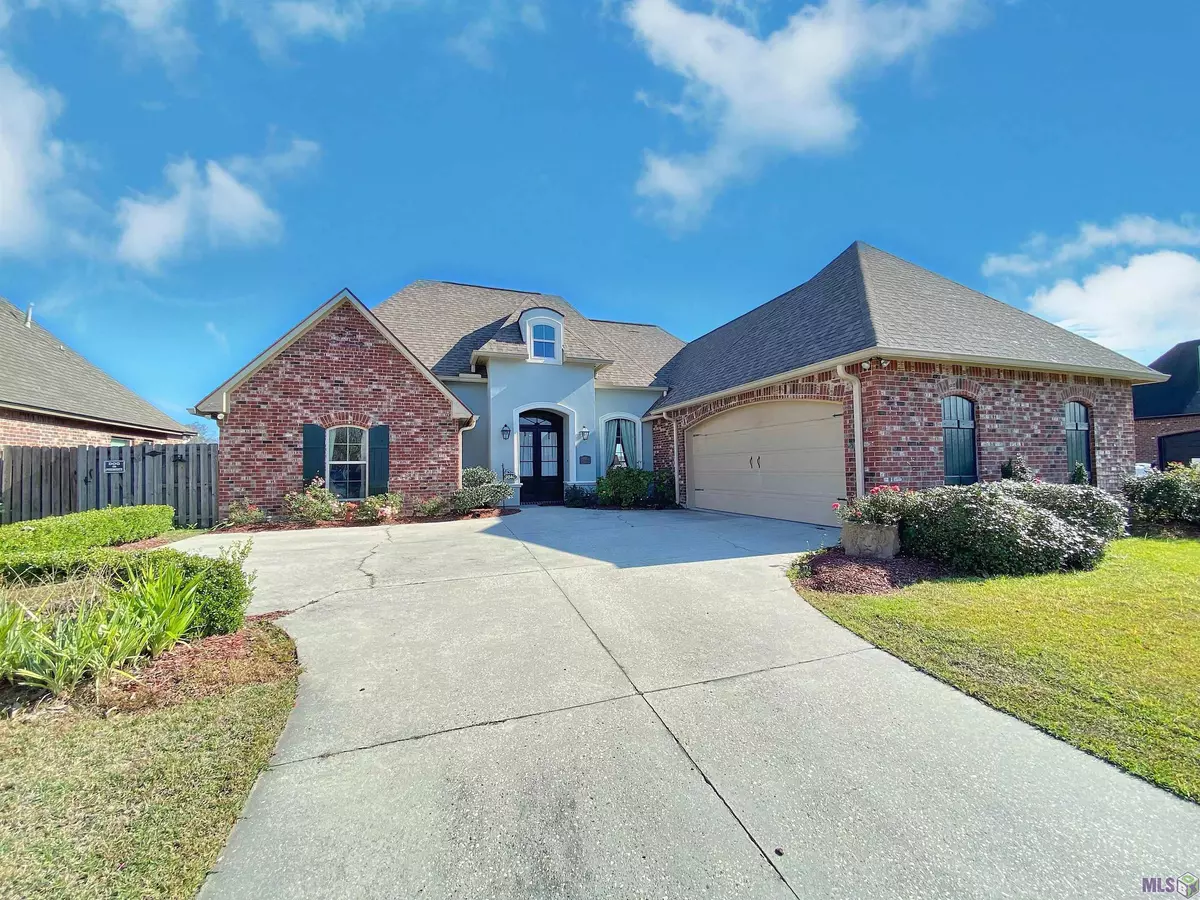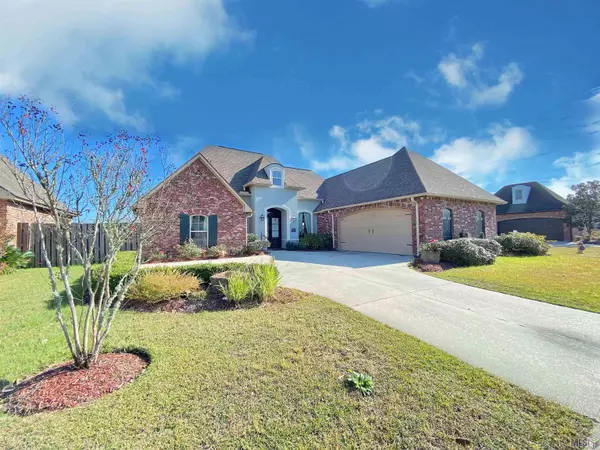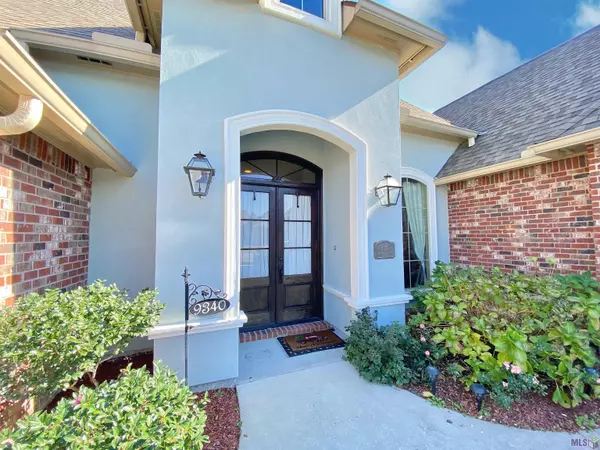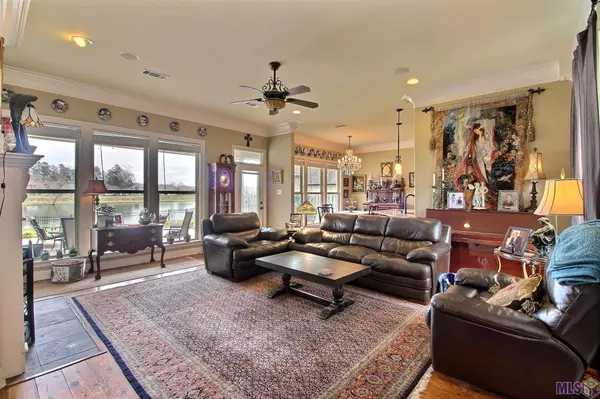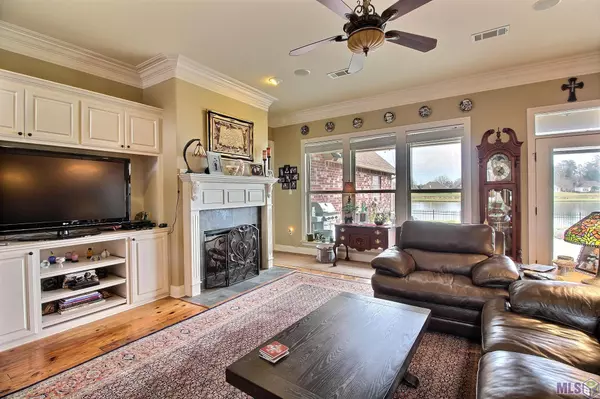$345,000
$345,000
For more information regarding the value of a property, please contact us for a free consultation.
9340 Magnolia Crossing Dr Greenwell Springs, LA 70739
3 Beds
2 Baths
2,078 SqFt
Key Details
Sold Price $345,000
Property Type Single Family Home
Sub Type Detached Single Family
Listing Status Sold
Purchase Type For Sale
Square Footage 2,078 sqft
Price per Sqft $166
Subdivision Village Lakes
MLS Listing ID 2022000317
Sold Date 01/08/22
Style French
Bedrooms 3
Full Baths 2
HOA Fees $39/ann
HOA Y/N true
Lot Size 10,454 Sqft
Property Description
Beautiful home overlooking the lake in Central School District...come check out this open/ split floor plan with 3 beds and 2 baths, plus an incredible office space today! This gorgeous home has plenty of storage, a fabulous open floorplan with large livingroom, dining area and kitchen...plus the fantastic office/ extra storage space tucked away but with plenty of natural lighting AND a view of the backyard/ lake too! A j-swing garage and beautiful landscaping plus no flooding and located in flood zone x, go ahead and book your personal showing...but get your pen ready, you'll be excited to jump on this amazing home!
Location
State LA
County East Baton Rouge
Direction East on Greenwell Springs Rd; Left onto Magnolia Bridge Rd; Left into Village Lakes Subdivision onto Magnolia Crossing Dr; house on Left, Sign in Yard!
Rooms
Kitchen 176.9
Interior
Interior Features See Remarks
Heating Central
Cooling Central Air
Flooring Ceramic Tile, Wood
Fireplaces Type Gas Log
Appliance Gas Cooktop, Dishwasher, Disposal, Microwave, Range/Oven
Exterior
Exterior Feature Lighting
Garage Spaces 2.0
Fence Full
Roof Type Shingle
Garage true
Private Pool false
Building
Story 1
Foundation Slab
Sewer Public Sewer
Water Public
Schools
Elementary Schools Central Community
Middle Schools Central Community
High Schools Central Community
Others
Acceptable Financing Cash, Conventional, FHA, FMHA/Rural Dev, VA Loan
Listing Terms Cash, Conventional, FHA, FMHA/Rural Dev, VA Loan
Special Listing Condition As Is
Read Less
Want to know what your home might be worth? Contact us for a FREE valuation!

Our team is ready to help you sell your home for the highest possible price ASAP

