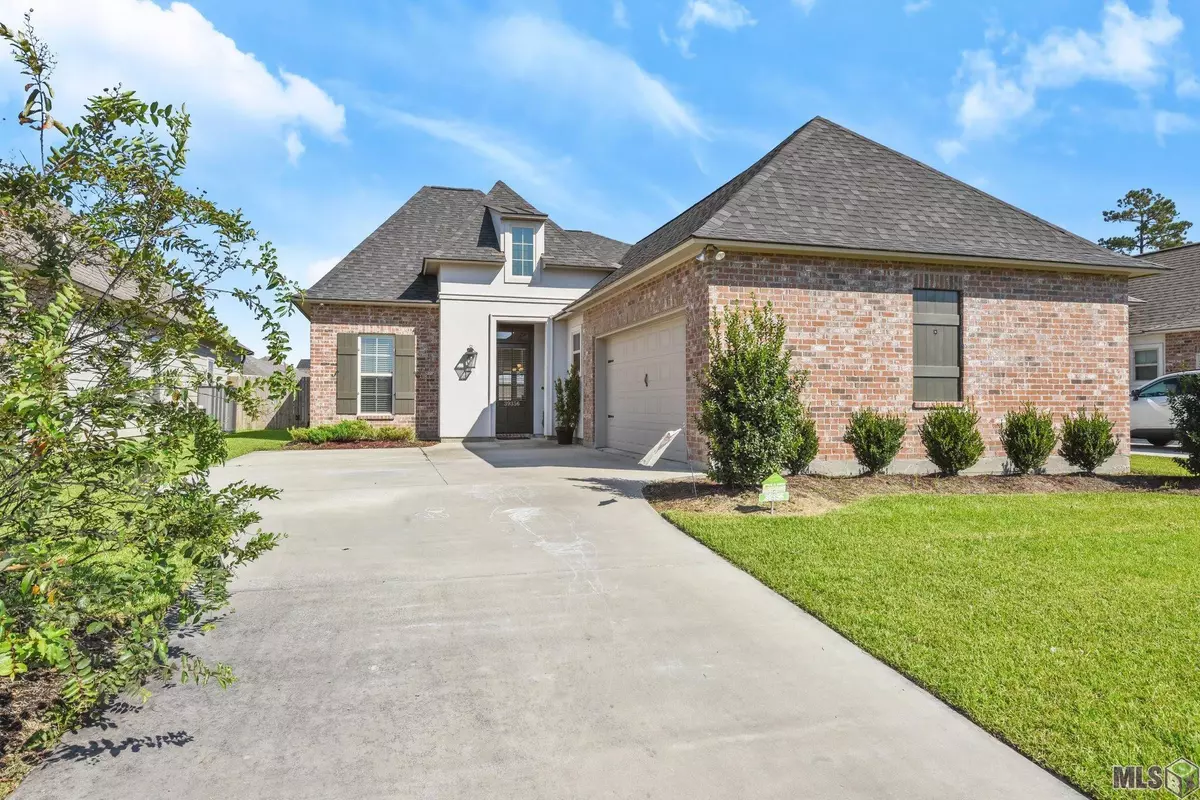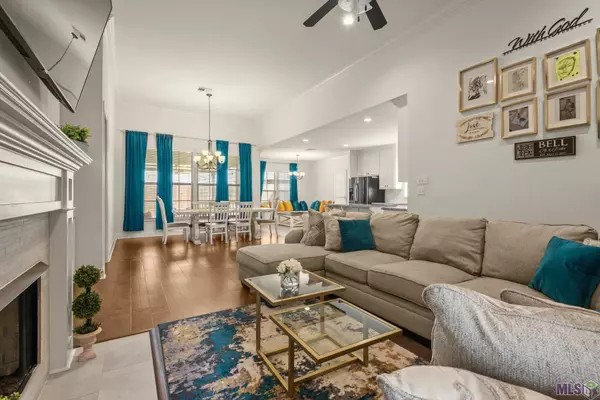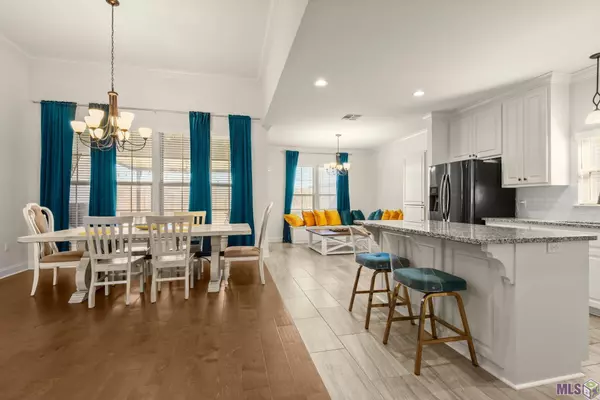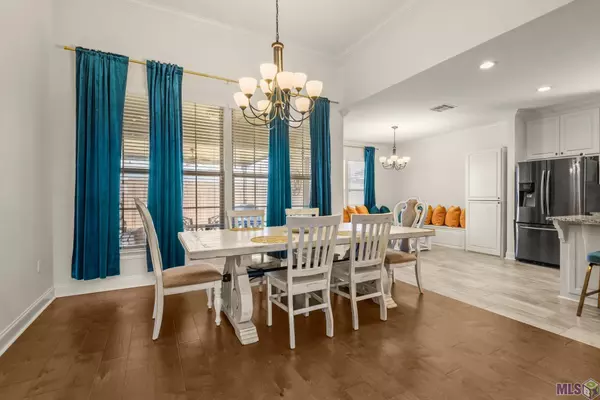$345,000
$345,000
For more information regarding the value of a property, please contact us for a free consultation.
39356 Ironwood Ave Prairieville, LA 70769
4 Beds
2 Baths
2,042 SqFt
Key Details
Sold Price $345,000
Property Type Single Family Home
Sub Type Detached Single Family
Listing Status Sold
Purchase Type For Sale
Square Footage 2,042 sqft
Price per Sqft $168
Subdivision Ironwood Estates
MLS Listing ID 2022014599
Sold Date 09/17/22
Style French
Bedrooms 4
Full Baths 2
HOA Fees $37/ann
HOA Y/N true
Year Built 2019
Lot Size 6,098 Sqft
Property Description
Beautiful home in Ironwood Estates featuring sidewalks, curb and gutter, and neighborhood green spaces in a central lake community setting. Homes feature oversized ceramic tiles, hardwood flooring, carpeted bedrooms, Whirlpool appliances, crown molding, custom cabinetry, granite slab in kitchen and bath counters and Whirlpool tub in the master bath. WiFi enabled SmartHome management hub with wireless security system. Wireless smoke/heat combination detector as well as a WiFi enabled thermostat with moisture controls and advanced filtration systems. 4bed/2bath offering open and spacious living areas with 12' high ceilings. Living room is open to dining area and kitchen area. Kitchen features chef's island, Whirlpool stainless steel smart appliances, gas cooktop, separate wall oven and large pantry. Private master bedroom has en-suite bathroom with dual vanities, walk-in shower, jetted garden tub, water closet and walk-in closet. 3cm granite counters in kitchen and both baths. Wood floors and oversized ceramic throughout the home with carpet in the bedrooms. Home has a full size Laundry room and private entrance from the garage. Kitchen cabinets go all the way to the ceiling, covered patio with a fully fenced backyard. Outdoor TV and Bedroom 4 TV to remain. Bench and Cabinet in nook area are custom made and will remain. Association dues are $450 annually.
Location
State LA
County Ascension
Direction TAKE AIRLINE HWY TOWARDS PRAIRIEVILLE. TURN LEFT INTO HWY 42. SUBDIVISION ON RIGHT.
Rooms
Kitchen 176
Interior
Interior Features Attic Access, Ceiling 9'+, Ceiling Varied Heights, Crown Molding
Heating Central, Gas Heat
Cooling Central Air
Flooring Carpet, Ceramic Tile, Wood
Fireplaces Type 1 Fireplace, Ventless
Appliance Gas Cooktop, Dishwasher, Disposal, Microwave, Oven
Laundry Washer Hookup, Inside
Exterior
Exterior Feature Landscaped
Garage Spaces 2.0
Roof Type Shingle
Garage true
Private Pool false
Building
Story 1
Foundation Slab: Post Tension Found
Sewer Public Sewer
Water Public
Schools
Elementary Schools Ascension Parish
Middle Schools Ascension Parish
High Schools Ascension Parish
Others
Acceptable Financing Cash, Conventional, FHA, VA Loan
Listing Terms Cash, Conventional, FHA, VA Loan
Special Listing Condition As Is, Owner/Agent
Read Less
Want to know what your home might be worth? Contact us for a FREE valuation!

Our team is ready to help you sell your home for the highest possible price ASAP





