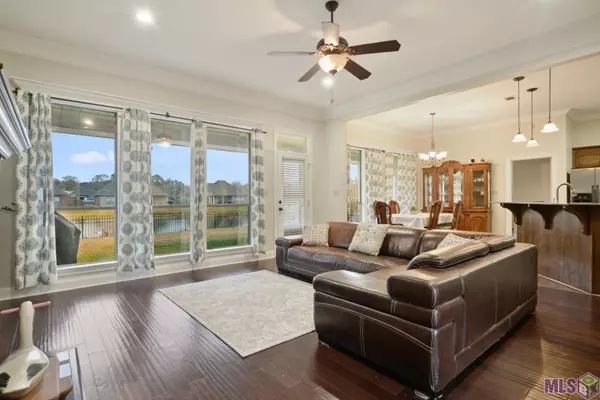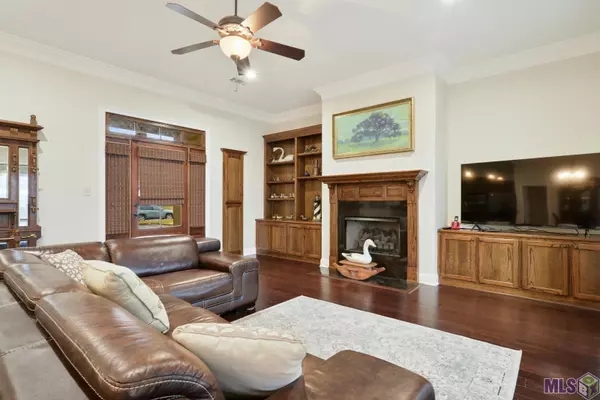$259,900
$259,900
For more information regarding the value of a property, please contact us for a free consultation.
16835 Lynnwood Ave Greenwell Springs, LA 70739
3 Beds
2 Baths
1,751 SqFt
Key Details
Sold Price $259,900
Property Type Single Family Home
Sub Type Detached Single Family
Listing Status Sold
Purchase Type For Sale
Square Footage 1,751 sqft
Price per Sqft $148
Subdivision Amber Lakes
MLS Listing ID 2022001088
Sold Date 01/25/22
Style Acadian
Bedrooms 3
Full Baths 2
HOA Fees $16/ann
HOA Y/N true
Year Built 2007
Lot Size 9,147 Sqft
Property Description
Enjoy breath-taking waterfront views in this beautiful 3 bedroom 2 bath in Amber Lakes. This home features a split floor plan, pond views from the living room, dining room, and master bedroom, kitchen granite counters & stainless appliances, hand scraped wood flooring, gorgeous concrete flooring, and private access to the extended covered back patio from the master bedroom. The living room has built-ins and a gas fireplace which opens to the dining area and kitchen. The kitchen has plenty of counter space and storage including a pantry. The master suite includes double vanities, water closet, separate large soaking tub & shower, walk-in closet, tray ceiling, and your own private access to the back with amazing views. This home has it all including security system, crown molding, front & back gutters, fully fenced yard with a double gate, garage parking with a storage room, extended parking pad, and an extended back patio with three ceiling fans and lighting. Nestled right off of Hooper Rd., this property is located in Flood Zone X, did not flood in 2016 or 2021, is near countless restaurants & shopping venues, and is zoned for Central schools!
Location
State LA
County East Baton Rouge
Direction From Central Thruway, continue onto Sullivan Rd. Turn right onto Hooper Rd. Turn right onto Amber Lakes Dr. Continue onto Amber Lakes Dr as it curves to become Lynnwood Ave. House is on the left.
Rooms
Kitchen 130
Interior
Interior Features Attic Access, Built-in Features, Ceiling 9'+, Tray Ceiling(s), Crown Molding, Attic Storage
Heating Central, Electric
Cooling Central Air, Ceiling Fan(s)
Flooring Carpet, Concrete, Wood
Fireplaces Type 1 Fireplace, Gas Log
Appliance Elec Stove Con, Electric Cooktop, Dishwasher, Disposal, Microwave, Range/Oven, Electric Water Heater
Laundry Electric Dryer Hookup, Washer Hookup, Inside
Exterior
Exterior Feature Landscaped
Garage Spaces 2.0
Fence Full, Split Rail, Wood
Community Features Other, Sidewalks
Waterfront Description Waterfront,Lake Front,Water Access
View Y/N true
View Water
Roof Type Shingle
Garage true
Private Pool false
Building
Story 1
Foundation Slab
Sewer Public Sewer
Water Public
Schools
Elementary Schools Central Community
Middle Schools Central Community
High Schools Central Community
Others
Acceptable Financing Cash, Conventional, FHA, FMHA/Rural Dev, VA Loan
Listing Terms Cash, Conventional, FHA, FMHA/Rural Dev, VA Loan
Special Listing Condition As Is
Read Less
Want to know what your home might be worth? Contact us for a FREE valuation!

Our team is ready to help you sell your home for the highest possible price ASAP





