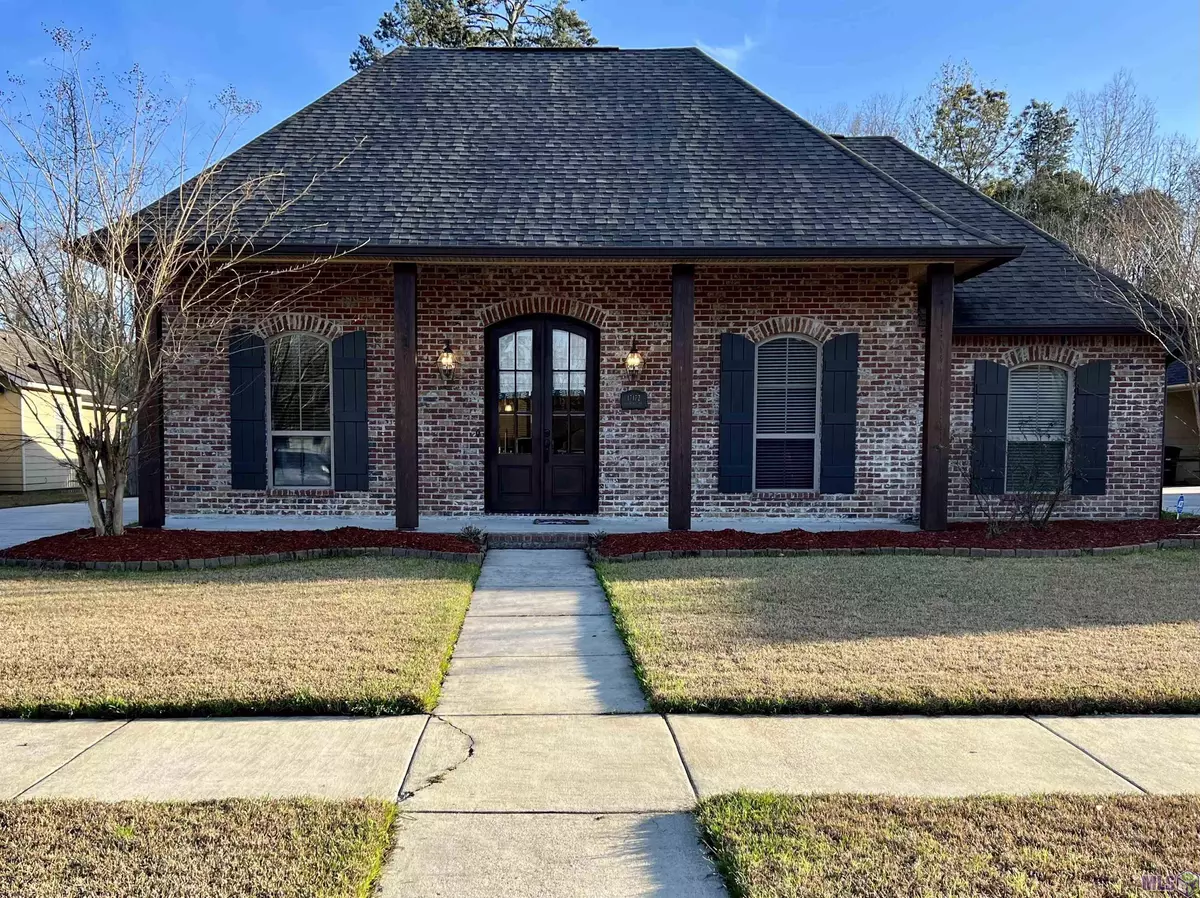$285,000
$285,000
For more information regarding the value of a property, please contact us for a free consultation.
17172 Bradford Ave Greenwell Springs, LA 70739
3 Beds
2 Baths
1,625 SqFt
Key Details
Sold Price $285,000
Property Type Single Family Home
Sub Type Detached Single Family
Listing Status Sold
Purchase Type For Sale
Square Footage 1,625 sqft
Price per Sqft $175
Subdivision Burlington Lakes
MLS Listing ID 2022002916
Sold Date 03/01/22
Style Acadian
Bedrooms 3
Full Baths 2
HOA Fees $29/ann
HOA Y/N true
Year Built 2012
Lot Size 8,276 Sqft
Property Description
Welcome home to this beautiful 3 bed, 2 bath home in Burlington Lakes! As you enter the home you'll immediately noticed the large living area, stained concrete floors, and brick archway that leads into the kitchen and dining areas. The kitchen has a gas cooktop, island, granite countertops and plenty of storage. The master suite is complete with an abundance of natural light, tray ceiling, and en suite bathroom. The master bath has a large garden tub, separate shower, double vanity, and large walk in closet. Each of the extra bedrooms are complete with large closets. The laundry room has a folding space and storage closet. Outside the home you'll love the spacious backyard. There is a storage room off of the carport that is a great space for tools, extra storage and more! Don't miss out on this one! Schedule your showing today!
Location
State LA
County East Baton Rouge
Direction Greenwell Springs to Hooper Road, take a left into Amber Lakes, at first round about take a right into Burlington Lakes, go straight through round about then left onto Bradford, home is next to last home on right.
Interior
Interior Features Attic Access, Ceiling 9'+, Tray Ceiling(s), Ceiling Varied Heights, Crown Molding, Attic Storage
Heating Gas Heat
Cooling Central Air, Ceiling Fan(s)
Flooring Concrete
Equipment Satellite Dish
Laundry Electric Dryer Hookup, Washer Hookup, Inside
Exterior
Exterior Feature Landscaped, Lighting, Rain Gutters
Fence Partial, Wire, Wood
Utilities Available Cable Connected
Waterfront Description Lake Front
Roof Type Composition
Private Pool false
Building
Story 1
Foundation Slab
Sewer Comm. Sewer, Mechan. Sewer
Water Public
Schools
Elementary Schools Central Community
Middle Schools Central Community
High Schools Central Community
Others
Acceptable Financing Cash, Conventional, FHA, VA Loan
Listing Terms Cash, Conventional, FHA, VA Loan
Special Listing Condition As Is
Read Less
Want to know what your home might be worth? Contact us for a FREE valuation!

Our team is ready to help you sell your home for the highest possible price ASAP





