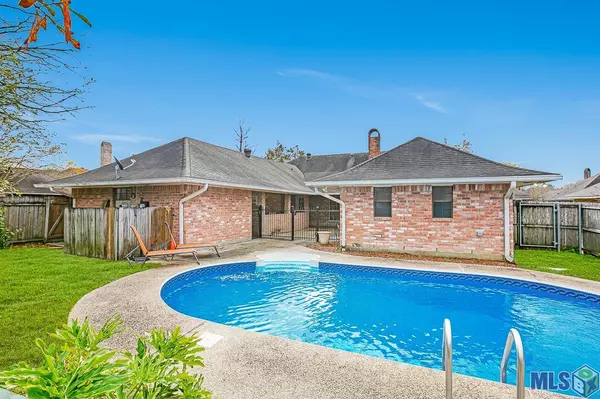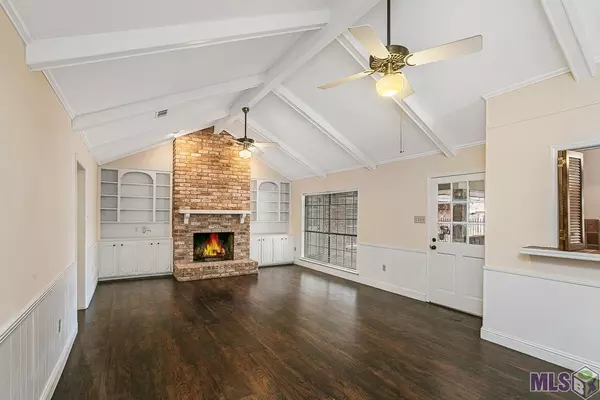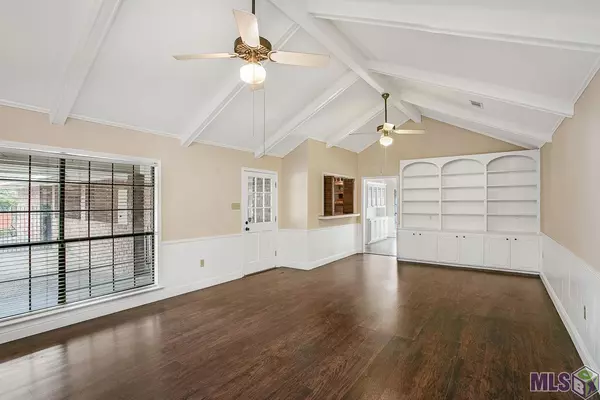$315,000
$315,000
For more information regarding the value of a property, please contact us for a free consultation.
12607 Fairhaven Dr Baton Rouge, LA 70815
4 Beds
3 Baths
2,777 SqFt
Key Details
Sold Price $315,000
Property Type Single Family Home
Sub Type Detached Single Family
Listing Status Sold
Purchase Type For Sale
Square Footage 2,777 sqft
Price per Sqft $113
Subdivision Sherwood Forest
MLS Listing ID 2022003224
Sold Date 03/07/22
Style Traditional
Bedrooms 4
Full Baths 2
Lot Size 0.270 Acres
Property Description
This spacious home in Sherwood Forest features 4 bedrooms + a bonus room + a pool! Walking into this home you will be greeted with upgraded flooring & neutral paint colors. The living room features a vaulted ceiling framed with beams, a brick fireplace, builtins and charming wainscotting. The kitchen has brand new stainless steel appliances as of December 2021, an area for barstool seating, white painted cabinets & it is open to a breakfast area with a large window. This floor plan is highly sought after with all of the space of the 2 front bonus rooms that could be used as dining space, second living room, office space or whatever your needs may be. The master bedroom is spacious with a tray accent ceiling & has a large ensuite that features a double vanity, 2 walk in closets, & an oversized walk in tiled shower. The backyard will be your personal vacation every weekend as you enjoy the pool and extended concrete patio area. To top it off, the pool liner was replaced in 2021 & the pool has been professionally maintained for the last 7 years.
Location
State LA
County East Baton Rouge
Direction Sherwood Forest to Goodwood, Take Left onto Stockton Dr, Right onto Fairway Dr and home is on your Left.
Rooms
Kitchen 266
Interior
Interior Features Attic Access, Built-in Features, Ceiling 9'+, Beamed Ceilings, Cathedral Ceiling(s), Ceiling Varied Heights, Crown Molding, Wet Bar
Heating Central
Cooling Central Air, Ceiling Fan(s)
Flooring Ceramic Tile, Laminate
Fireplaces Type 1 Fireplace, Wood Burning
Appliance Elec Stove Con, Electric Cooktop, Dishwasher, Disposal, Microwave, Self Cleaning Oven, Oven
Laundry Electric Dryer Hookup, Washer Hookup, Inside
Exterior
Exterior Feature Landscaped, Lighting
Garage Spaces 2.0
Fence Full, Wood
Pool In Ground, Liner
Utilities Available Cable Connected
Roof Type Shingle
Private Pool true
Building
Story 1
Foundation Slab
Sewer Public Sewer
Water Public
Schools
Elementary Schools East Baton Rouge
Middle Schools East Baton Rouge
High Schools East Baton Rouge
Others
Acceptable Financing Cash, Conventional, FHA
Listing Terms Cash, Conventional, FHA
Special Listing Condition As Is
Read Less
Want to know what your home might be worth? Contact us for a FREE valuation!

Our team is ready to help you sell your home for the highest possible price ASAP





