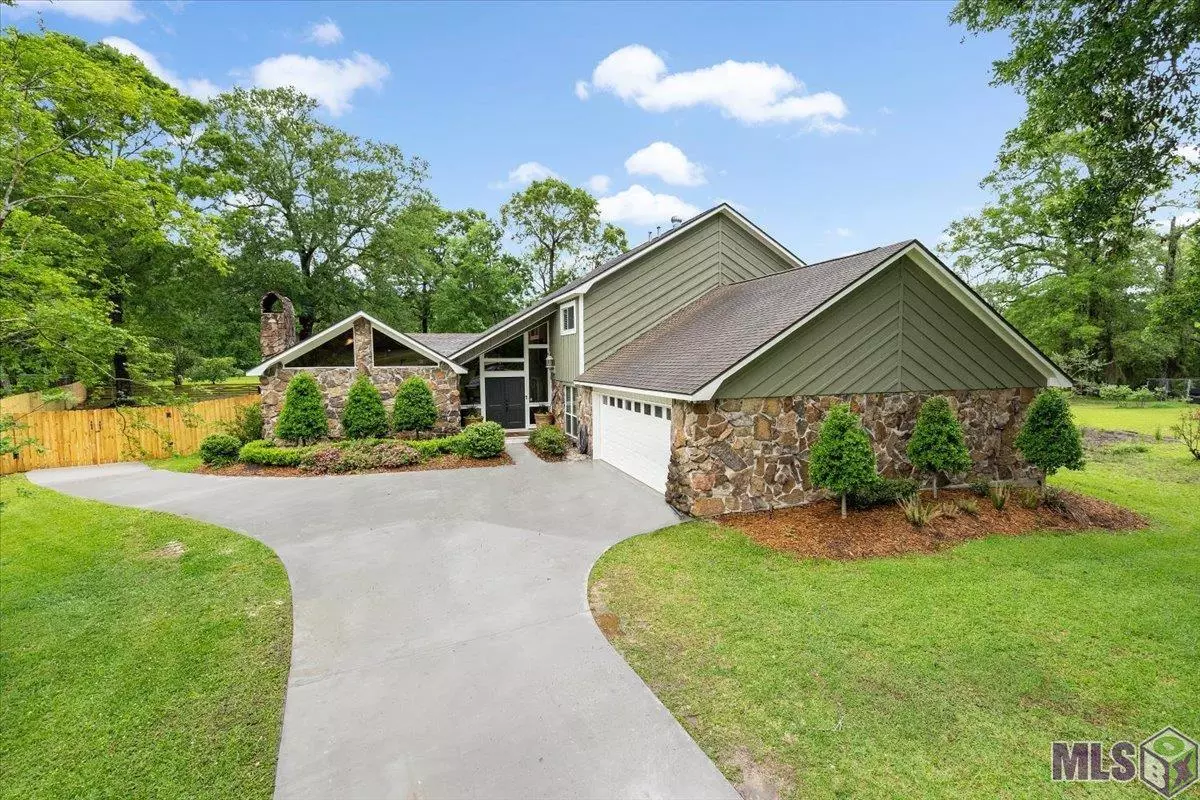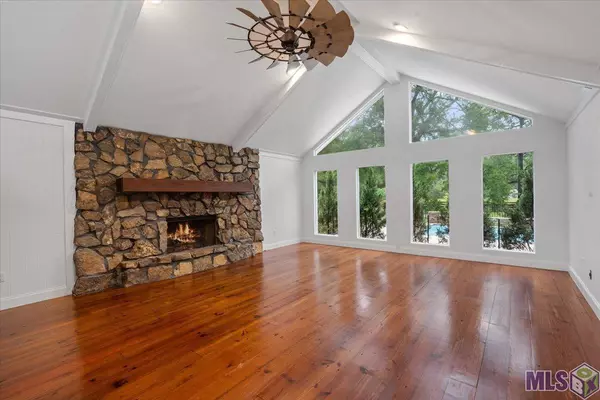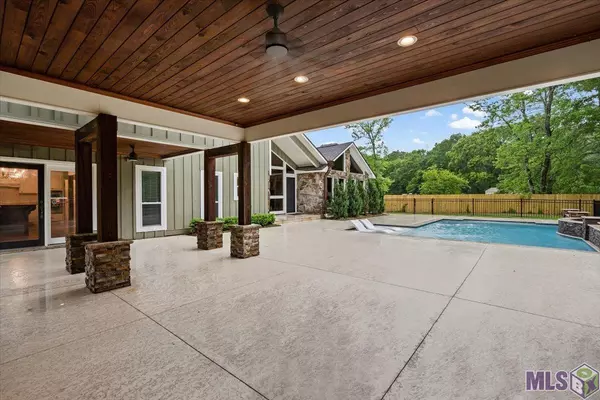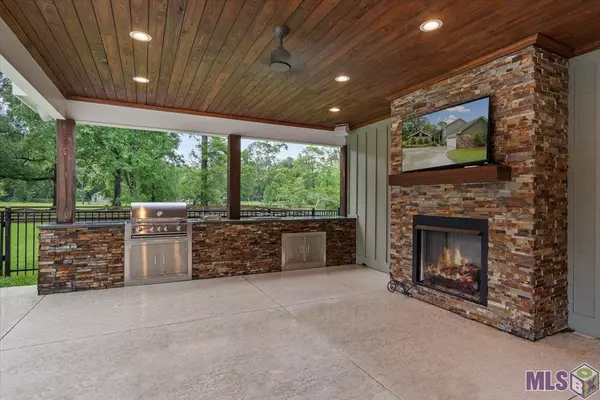$489,000
$489,000
For more information regarding the value of a property, please contact us for a free consultation.
15721 Paint Ave Greenwell Springs, LA 70739
5 Beds
3 Baths
3,328 SqFt
Key Details
Sold Price $489,000
Property Type Single Family Home
Sub Type Detached Single Family
Listing Status Sold
Purchase Type For Sale
Square Footage 3,328 sqft
Price per Sqft $146
Subdivision Bridlewood
MLS Listing ID 2022006179
Sold Date 04/26/22
Style Traditional
Bedrooms 5
Full Baths 2
Year Built 1979
Lot Size 1.970 Acres
Property Description
Beautiful 5 bedroom, 2.5 bath home situated on a 1.97 +/- acre lot with mature shade trees, rail and wood fencing, meticulous landscaping, sprinkler system and extra parking beyond the wood fence. Great for entertaining, the backyard features an inground pool, an open patio and a spacious covered kitchen overlooking the pool and a pond harboring gesse. There is a grand feel when entering this great home with its Heart of Pine flooring and detailed finishes. Open the french doors to the huge family room that features Heart of Pine Flooring, a vaulted ceiling, canned lighting, a wood burning fireplace with stone surround and a wall of windows to view the pool. The kitchen features a granite island, granite countertops, decorative tile backsplash, electric cooktop, a wall oven, stainless steel appliances, a pantry and an adjoining breakfast room with a wood burning fireplace. The huge laundry room has ceramic tile flooring and folding table. Also downstairs are 2 huge bedrooms, one with Heart of Pine Flooring and the other with carpet. The upstairs master bedroom is spacious, carpeted, has 2 huge walk-in closets one with a built-in dresser and an en-suite bath. The master bath suite features a double granite vanity, a separate dressing table and tub/shower combination. The other 2 bedrooms are nice size, carpeted and share a full bath. Great location. Great Price. Make an appointment now for your own private showing.
Location
State LA
County East Baton Rouge
Direction From Sullivan Rd in Central Travel North on Hooper Rd towards Greenwell Springs Rd. Turn left on Bridlewood. Travel to end of street, turn left on Paint Rd.
Rooms
Kitchen 162.14
Interior
Interior Features Ceiling 9'+, Ceiling Varied Heights, Crown Molding
Heating Central
Cooling Central Air, Ceiling Fan(s)
Flooring Carpet, Ceramic Tile, Wood
Fireplaces Type Outside, 3 Fireplaces, Gas Log, Pre-Fab Firep, Wood Burning
Appliance Elec Stove Con, Electric Cooktop, Dishwasher, Microwave, Oven, Stainless Steel Appliance(s)
Laundry Electric Dryer Hookup, Washer Hookup, Inside
Exterior
Exterior Feature Landscaped, Outdoor Speakers, Outdoor Kitchen, Lighting, Sprinkler System
Garage Spaces 2.0
Fence Other, Split Rail, Wood
Pool In Ground
Community Features Acreage
Utilities Available Cable Connected
Waterfront Description Waterfront,Lake Front
View Y/N true
View Water
Roof Type Shingle
Garage true
Private Pool true
Building
Lot Description No Outlet Lot, Irregular Lot, Shade Tree(s)
Story 1
Foundation Slab
Sewer Public Sewer
Water Public
Schools
Elementary Schools Central Community
Middle Schools Central Community
High Schools Central Community
Others
Acceptable Financing Cash, Conventional, FHA, FMHA/Rural Dev, VA Loan
Listing Terms Cash, Conventional, FHA, FMHA/Rural Dev, VA Loan
Special Listing Condition As Is
Read Less
Want to know what your home might be worth? Contact us for a FREE valuation!

Our team is ready to help you sell your home for the highest possible price ASAP





