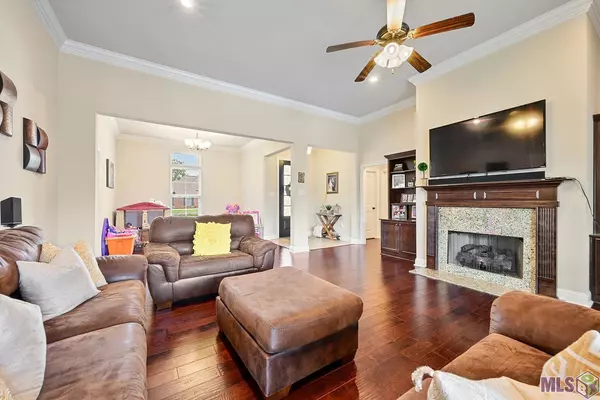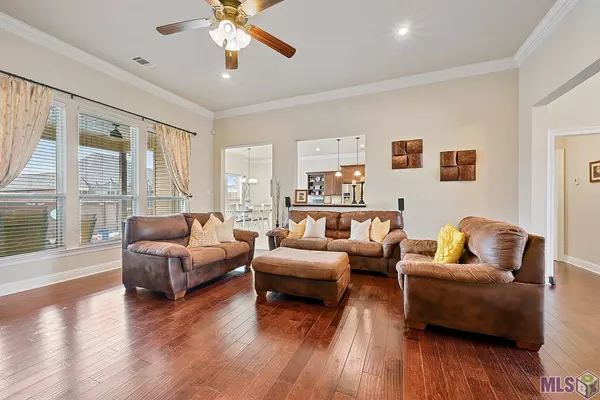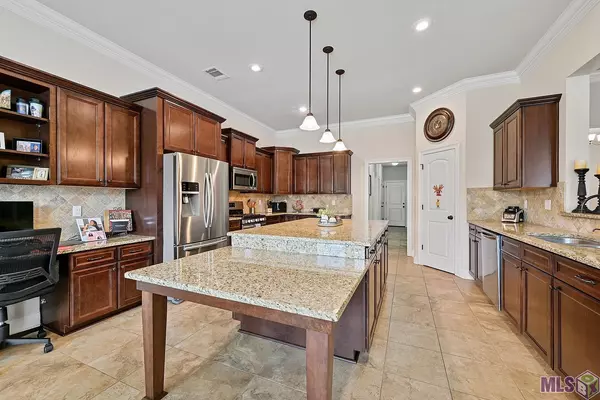$415,000
$415,000
For more information regarding the value of a property, please contact us for a free consultation.
18121 Old Reserve Prairieville, LA 70769
4 Beds
3 Baths
2,571 SqFt
Key Details
Sold Price $415,000
Property Type Single Family Home
Sub Type Detached Single Family
Listing Status Sold
Purchase Type For Sale
Square Footage 2,571 sqft
Price per Sqft $161
Subdivision Shadows At Manchac The
MLS Listing ID 2022007802
Sold Date 05/23/22
Style Traditional
Bedrooms 4
Full Baths 3
HOA Fees $15/ann
HOA Y/N true
Year Built 2015
Lot Size 10,497 Sqft
Property Description
This spacious 4 bedroom, 3 bath home offers a nice open floor plan. Upon entering the front door you will find the formal dining area (currently being used as a play area) to the right, the living room straight ahead and the kitchen to the right of the living area. The living room features a fireplace, wood floor and has nice views of the backyard area with the large windows. The spacious kitchen has a large island, walk-in pantry, stained cabinets with lots of storage, granite countertops and is open to the breakfast area. A hall off the kitchen is where you will find one of the bedrooms, a full bath, laundry room, mudroom area and the garage entrance. A hall in the front of the living area towards the foyer has 2 additional bedrooms and a full bath. The large master is nestled towards the back of the home and has an ensuite bath. The master bathroom has dual vanities, soaking tub, separate shower and a large walk-in closet. The nice fenced back yard is spacious and has an above ground pool. This home is a must see! Call to schedule a tour today!
Location
State LA
County Ascension
Direction Take Airline Hwy, South Towards Prairieville, Turn Left on Hwy 42, Turn Left on McCrory 1 Rd, Right on McCrory 2 Rd Left on Old Reserve, House down on the left.
Rooms
Kitchen 274.56
Interior
Interior Features Ceiling 9'+, Crown Molding
Heating Central
Cooling Central Air
Flooring Carpet, Ceramic Tile, Wood
Fireplaces Type 1 Fireplace
Appliance Dishwasher, Microwave, Range/Oven
Laundry Inside
Exterior
Exterior Feature Landscaped, Lighting
Garage Spaces 2.0
Fence Wood
Pool Above Ground Pool
Utilities Available Cable Connected
Roof Type Shingle
Garage true
Private Pool true
Building
Story 1
Foundation Slab
Sewer Public Sewer
Water Public
Schools
Elementary Schools Ascension Parish
Middle Schools Ascension Parish
High Schools Ascension Parish
Others
Acceptable Financing Cash, Conventional, FHA, VA Loan
Listing Terms Cash, Conventional, FHA, VA Loan
Special Listing Condition 3rd Party/Corp/Relo, As Is
Read Less
Want to know what your home might be worth? Contact us for a FREE valuation!

Our team is ready to help you sell your home for the highest possible price ASAP





