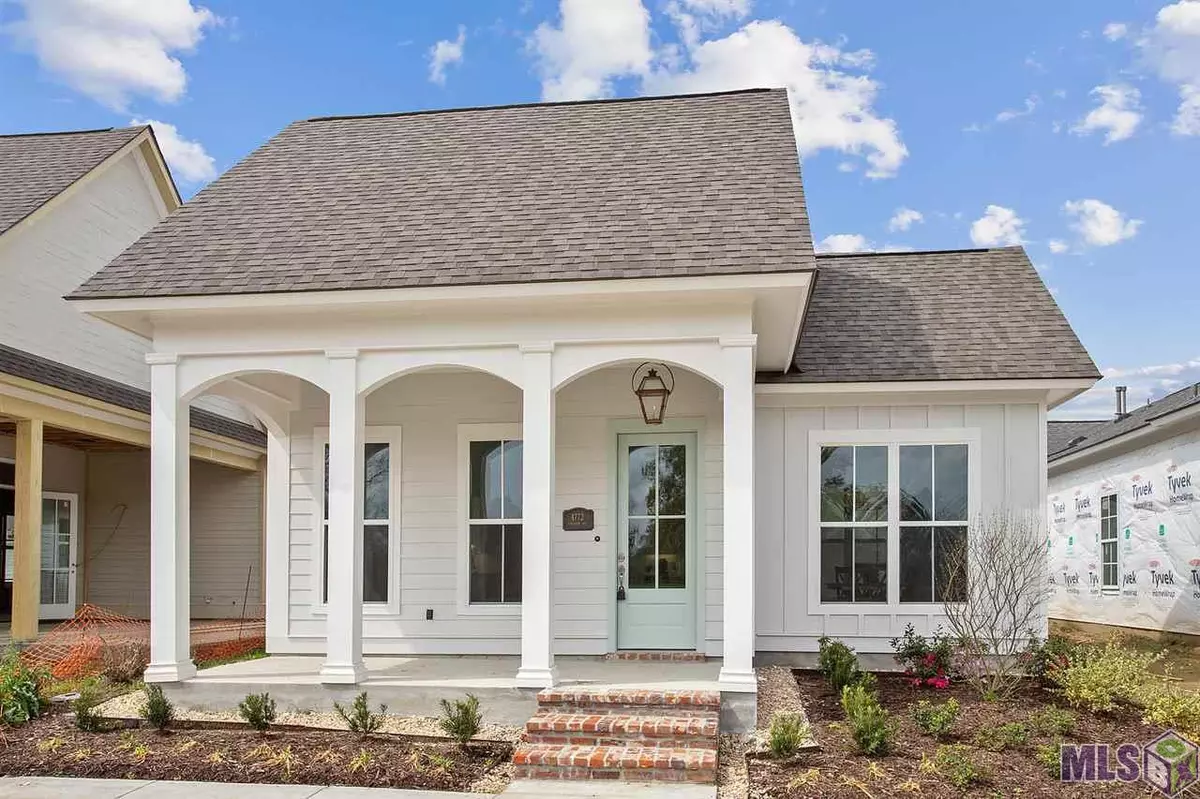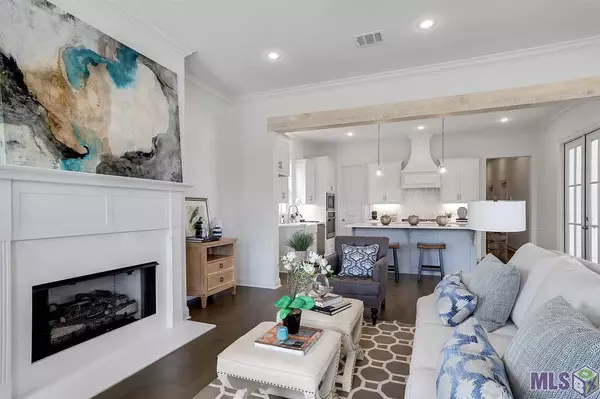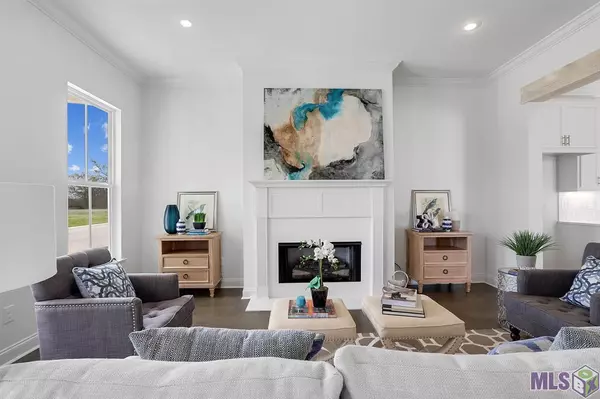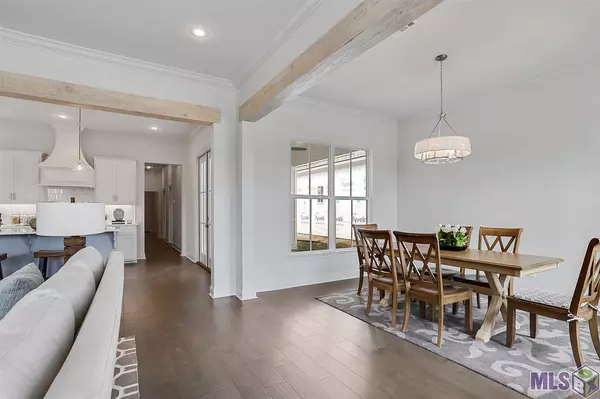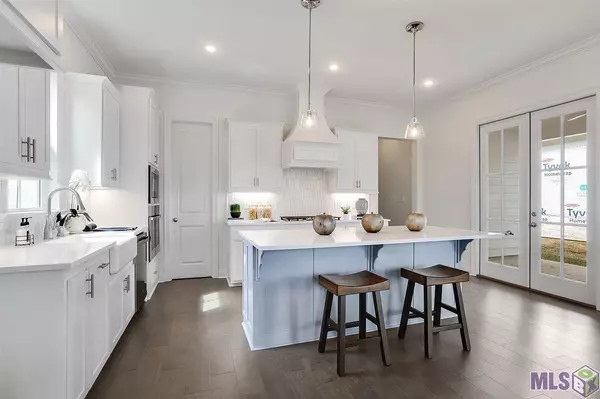$336,507
$336,507
For more information regarding the value of a property, please contact us for a free consultation.
4772 HANOVER AVE Gonzales, LA 70737
3 Beds
2 Baths
1,836 SqFt
Key Details
Sold Price $336,507
Property Type Single Family Home
Listing Status Sold
Purchase Type For Sale
Square Footage 1,836 sqft
Price per Sqft $183
Subdivision Village At Conway, The
MLS Listing ID 2020012869
Sold Date 07/06/21
Style Cottage Style
Bedrooms 3
Full Baths 2
Construction Status *New 3-Complete
HOA Fees $83/ann
Year Built 2021
Lot Size 4,878 Sqft
Lot Dimensions 42.50x115
Property Description
The Dayton is a spacious one-story home with 3 beds and 2 full baths and just over 1800 sq. ft. Enter from the inviting front porch into the large open living which is open to the kitchen and formal dining and are separated by beautiful "white washed" stained cypress beams. The gourmet kitchen features painted custom cabinetry with under cabinet lighting and 5" hardware pulls, stainless appliance package including 36"-5 burner gas cooktop with single wall oven and built-in microwave, Pure White quartz countertops, stunning white and gray marble backsplash, oversized island with hanging pendant lights, and walk-in pantry. French doors lead you from the kitchen to the large covered side porch which is perfect for entertaining! Large master suite is tucked away at the rear of the home with a spa-like bath featuring dual vanities with quartz countertops, soaking tub, job built tiled shower with a seamless glass shower door, separate water closet, a linen cabinet and a walk-in closet. Beautiful engineered wood flooring throughout living areas & master bedroom, plush carpet in all secondary bedrooms and upgraded tile in all wet areas. Spacious laundry room and mud room with optional mud bench/desk area are located off of the garage. The yard will be professionally landscaped and fully sodded. MOVE IN READY!! Conway is a "walkable" TND (Traditional Neighborhood Development featuring walking trails, parks, lakes and plans for a future clubhouse & pool, Community Amphitheater, restaurants, shops & much more!
Location
State LA
Parish Ascension
Area Asc Mls Area 92
Zoning Res Single Family Zone
Rooms
Dining Room Breakfast Bar, Dining Room Formal
Kitchen Cooktop Gas, Counters Stone, Dishwasher, Disposal, Island, Microwave, Pantry, Wall Oven
Interior
Interior Features Attic Access, Cable Ready, Ceiling 9'+, Ceiling Fans, Crown Moulding, Elec Dryer Con, Elec Wash Con, Gas Stove Con, Inside Laundry
Heating Central Heat, Gas Heat
Cooling Central Air Cool
Flooring Carpet Floor, Cer/Porc Tile Floor, Wood Floor
Fireplaces Type 1 Fireplace, Gas Logs Firep, Ventless Firep
Equipment Garage Door Opener, Smoke Detector
Exterior
Exterior Feature Landscaped, Outside Light, Patio: Covered, Porch
Parking Features 2 Cars Park, Garage Rear Park
Fence None
Pool No
Roof Type Architec. Shingle Roof
Building
Story 1
Foundation Slab: Post Tension Found
Sewer Public Sewer
Water Public Water
Construction Status *New 3-Complete
Schools
School District Ascension Parish
Read Less
Want to know what your home might be worth? Contact us for a FREE valuation!

Our team is ready to help you sell your home for the highest possible price ASAP
Bought with Engel & Volkers Baton Rouge

