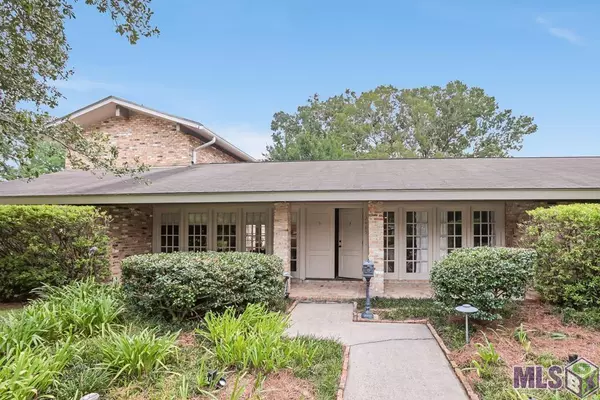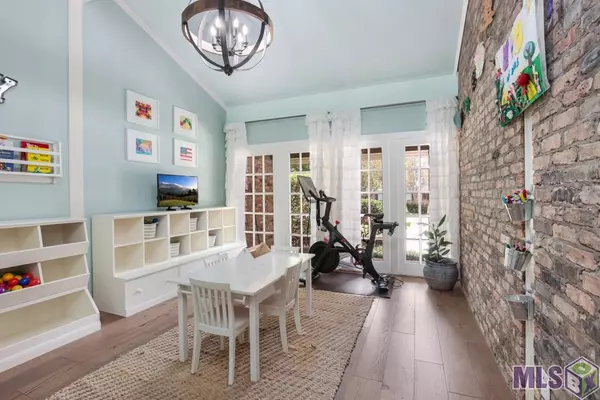$385,000
$385,000
For more information regarding the value of a property, please contact us for a free consultation.
12485 Queensbury Ave Baton Rouge, LA 70815
5 Beds
3 Baths
3,710 SqFt
Key Details
Sold Price $385,000
Property Type Single Family Home
Sub Type Detached Single Family
Listing Status Sold
Purchase Type For Sale
Square Footage 3,710 sqft
Price per Sqft $103
Subdivision Sherwood Forest
MLS Listing ID 2022011172
Sold Date 07/15/22
Style Traditional
Bedrooms 5
Full Baths 3
HOA Fees $2/ann
HOA Y/N true
Lot Size 435 Sqft
Property Description
Unique 5BR, 3BA. Lots of charm throughout w/ great flowing floorplan. Near the entrance is the Living Room w/fan, cathedral ceiling, & fixed French door walls on 2 sides w/views of the front yard and the rear yard. Eye-catching is the abundance of true brick floors surrounding the Riviera pattern Saltillo tile in the sunken Living Room. At the end of the open Foyer is a Hall that goes 2 directions… to the bedroom wing or to the Kitch/Brkfst/Keeping area and to a Bonus room w/hardwood floors, brick wall & cathedral ceiling that could be used as Office/Study, Dining Room or Playroom. The Kitch/Brkfst/Keeping boasts 2 sets of French doors to the patio, huge island w/leathered marble countertops, subway tile backsplash & wall, replaced kitchen cabinets, 6 burner Thermador gas stove, Thermador dishwasher, double wood windows above the sink, & walk-in pantry. Also, corner woodburning fireplace w/antique beams, 9 blade ceiling fan, cathedral ceiling over keeping area and beautiful wood beams above the island and in the ceiling. The Main Bedroom is downstairs w/ceiling fan and double French doors to the patio. The updated Ensuite Bath has arabesque tile tub surround, natural stone floor tile, carrara marble vanity top w/ 2 bowl sinks above, beautiful mirrors and hardware, walk-in closet, and large wall of built-ins. Bedroom 2 w/cathedral ceiling and walk-in closet is on the opposite end of the hall. The totally updated downstairs Guest Bath is nearby as well as the Laundry area and both have natural stone tile floors. Floors in the downstairs bedrooms are hardwood. As you go up, the stairwell has 2 impressive tall windows. Upstairs, is Bath 3 and Bedroom 3, 4, and 5 which have new carpet, ceiling fans, ample closet space and a view in the hall looking down into the patio area w/gutters. The storage building is being sold without warranty or repairs. Cellular soft shades, rods & blinds stay. Curtains do not stay. Upstairs A/C replaced 2018 & downstairs A/C in 2016.
Location
State LA
County East Baton Rouge
Direction From Sherwood Forest Blvd, go east on Goodwood. Turn right on Havenwood. Go approx 6 blocks to Queensberry. Home is on the corner of Queensbury and Castleberry
Rooms
Kitchen 17.4
Interior
Interior Features Ceiling 9'+, Beamed Ceilings, Cathedral Ceiling(s), Ceiling Varied Heights
Heating 2 or More Units Heat, Central, Gas Heat
Cooling 2 or More Units Cool, Central Air, Zoned, Ceiling Fan(s)
Flooring Brick, Ceramic Tile, Other, Wood
Fireplaces Type 1 Fireplace, Wood Burning
Appliance Dishwasher, Disposal, Range/Oven
Exterior
Exterior Feature Landscaped
Garage Spaces 4.0
Fence Privacy, Wood
Community Features Near Public Transport
Utilities Available Cable Connected
Garage true
Private Pool false
Building
Lot Description Corner Lot
Story 1
Foundation Slab
Sewer Public Sewer
Water Public
Schools
Elementary Schools East Baton Rouge
Middle Schools East Baton Rouge
High Schools East Baton Rouge
Others
Acceptable Financing Cash, Conventional, FHA, VA Loan
Listing Terms Cash, Conventional, FHA, VA Loan
Special Listing Condition As Is
Read Less
Want to know what your home might be worth? Contact us for a FREE valuation!

Our team is ready to help you sell your home for the highest possible price ASAP





