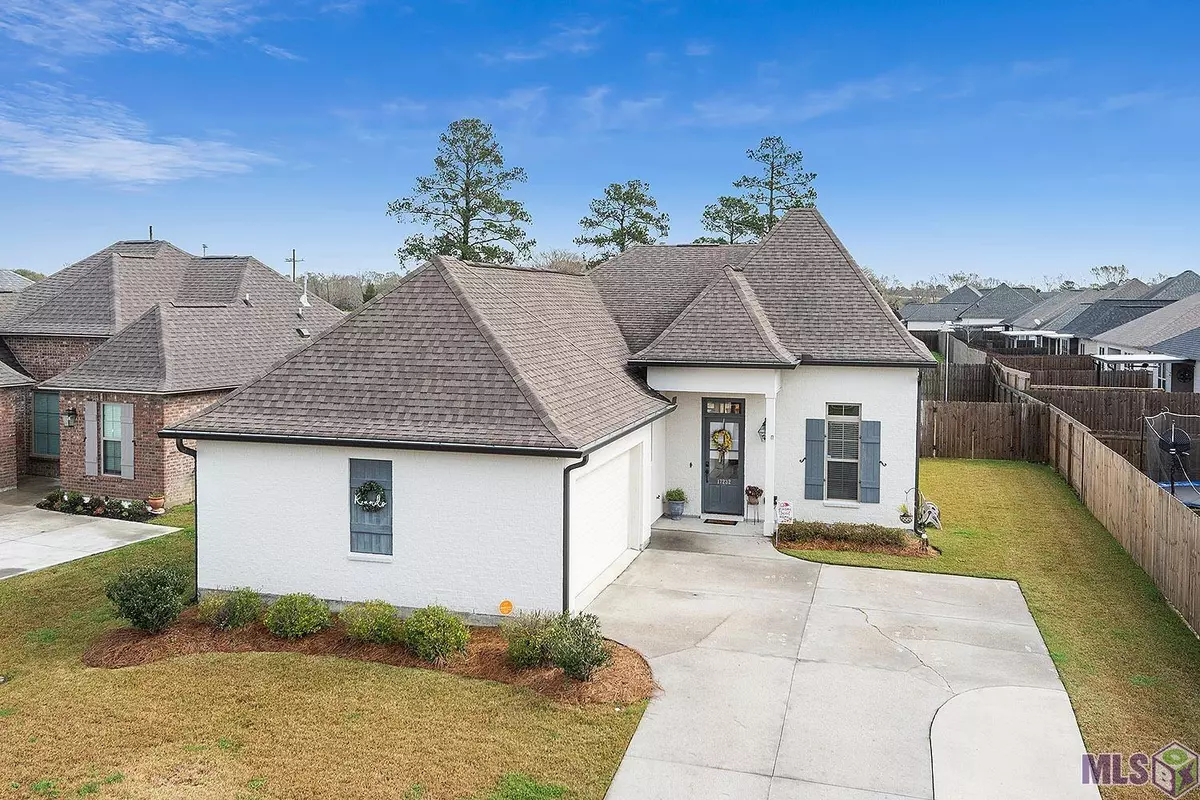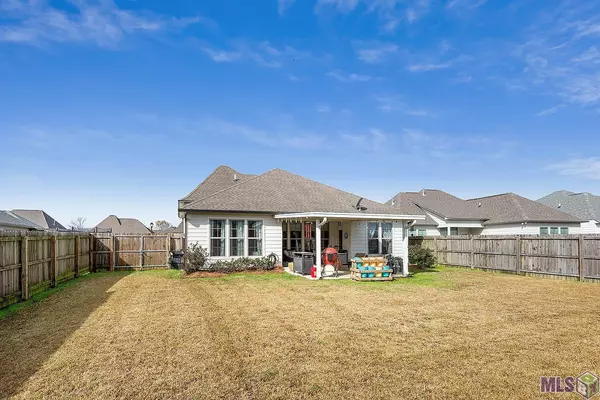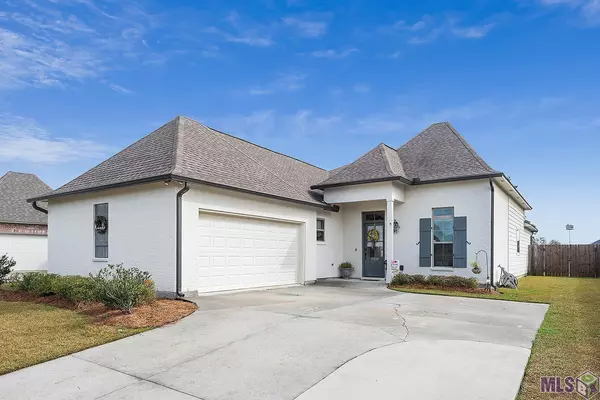$334,900
$334,900
For more information regarding the value of a property, please contact us for a free consultation.
17232 Ledgestone Dr Prairieville, LA 70769
4 Beds
2 Baths
2,071 SqFt
Key Details
Sold Price $334,900
Property Type Single Family Home
Sub Type Detached Single Family
Listing Status Sold
Purchase Type For Sale
Square Footage 2,071 sqft
Price per Sqft $161
Subdivision Ironwood Estates
MLS Listing ID 2022003722
Sold Date 03/16/22
Style Traditional
Bedrooms 4
Full Baths 2
HOA Fees $37/ann
HOA Y/N true
Year Built 2017
Lot Size 9,147 Sqft
Property Description
Beautiful country french style home in Ironwood Estates featuring sidewalks, curb and gutter, and neighborhood green spaces in a central lake community setting. Homes feature oversized ceramic tiles, hardwood flooring, Whirlpool appliances, crown molding, custom cabinetry, granite slab in kitchen and bath counters and Whirlpool tub in the master bath. WiFi enabled SmartHome management hub with wireless security system and Ring doorbell. Wireless smoke/heat combination detector as well as a WiFi enabled thermostat with moisture controls and advanced filtration systems. 4bed/2bath offering open and spacious living areas with 12' high ceilings. Living room is open to dining area and kitchen area. Kitchen features chef's island, Whirlpool stainless steel smart appliances, gas cooktop, separate wall oven and large pantry. Private master bedroom has en-suite bathroom with dual vanities, walk-in shower, jetted garden tub, water closet and walk-in closet. 3cm granite counters in kitchen and both baths. Wood floors and oversized ceramic throughout the home with carpet in the bedrooms. Home has a full size utility room and private entrance from garage. Kitchen cabinets go all the way to the ceiling, covered patio and rear yard landscaping. Outdoor TV to remain. Qualifies for 100% financing through USDA Rural Development. Association dues are $450 annually.
Location
State LA
County Ascension
Direction From Airline Highway and Hwy 42 travel easts on Hwy 42 right on Hwy 930 then left on Ironwood Ave. then left on Ledgestone Dr. Home is on the right.
Interior
Interior Features Attic Access, Ceiling 9'+, Ceiling Boxed, Ceiling Varied Heights, Crown Molding
Heating Central, Gas Heat
Cooling Central Air, Ceiling Fan(s)
Flooring Carpet, Ceramic Tile, Wood
Fireplaces Type Gas Log, Ventless
Appliance Gas Stove Con, Gas Cooktop, Dishwasher, Disposal, Oven
Laundry Electric Dryer Hookup, Washer Hookup, Inside, Washer/Dryer Hookups
Exterior
Exterior Feature Landscaped, Lighting, Rain Gutters
Garage Spaces 2.0
Fence Wood
Utilities Available Cable Connected
Roof Type Shingle
Garage true
Private Pool false
Building
Story 1
Foundation Slab: Post Tension Found
Sewer Public Sewer
Water Public
Schools
Elementary Schools Ascension Parish
Middle Schools Ascension Parish
High Schools Ascension Parish
Others
Acceptable Financing Cash, Conventional, FHA, FMHA/Rural Dev, VA Loan
Listing Terms Cash, Conventional, FHA, FMHA/Rural Dev, VA Loan
Special Listing Condition As Is
Read Less
Want to know what your home might be worth? Contact us for a FREE valuation!

Our team is ready to help you sell your home for the highest possible price ASAP





