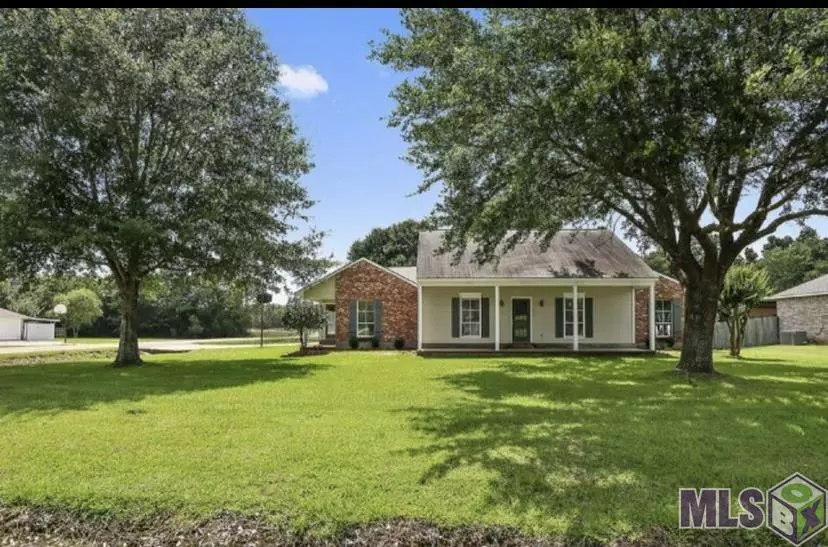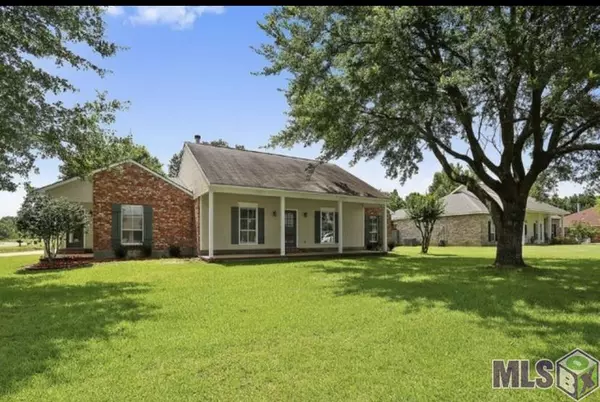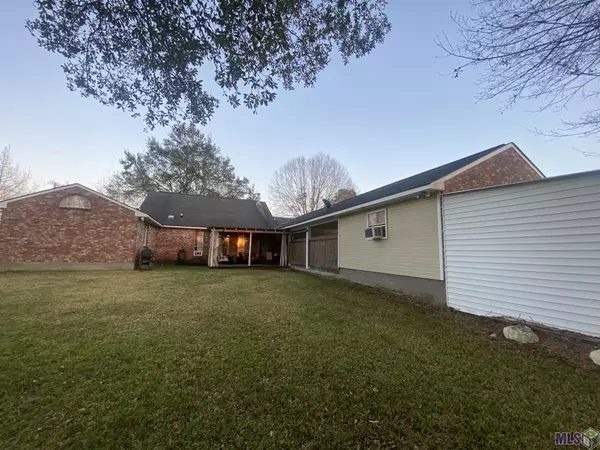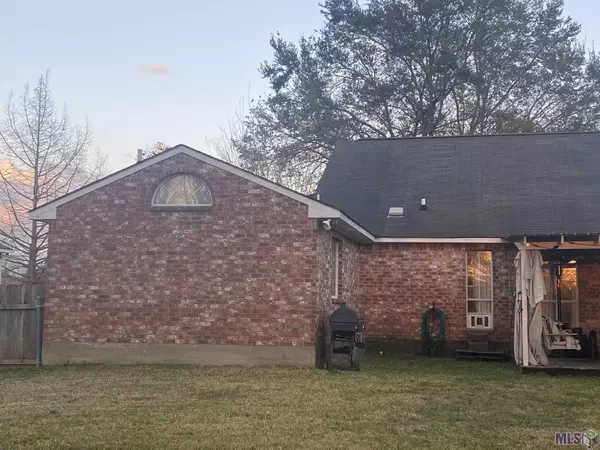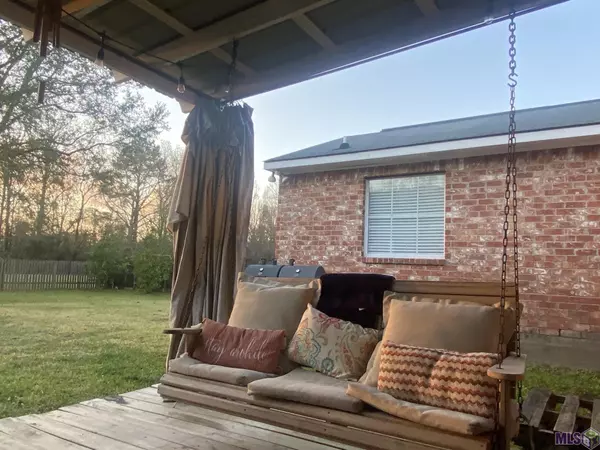$264,000
$264,000
For more information regarding the value of a property, please contact us for a free consultation.
11919 Pheasantwood Dr Baker, LA 70714
3 Beds
3 Baths
2,025 SqFt
Key Details
Sold Price $264,000
Property Type Single Family Home
Sub Type Detached Single Family
Listing Status Sold
Purchase Type For Sale
Square Footage 2,025 sqft
Price per Sqft $130
Subdivision Willowwood Acres
MLS Listing ID 2022004711
Sold Date 04/01/22
Style Traditional
Bedrooms 3
Full Baths 2
Year Built 1991
Lot Size 0.660 Acres
Property Description
CENTRAL SCHOOLS! Fantastic home located on corner lot in sought after WILLOWOOD ACRES subdivision. Located on 2/3 of an acre lot. This home has great curb appeal. 2 car carport with additional boat port. 300 s.f. WORKSHOP, additional 16 x 20 storage with single bay. 3 bedroom, 2.5 bath floor plan. The kitchen and living room have walls of windows filling the home with natural light. The kitchen has brick flooring and a large eat in kitchen island. There is a partial guest bath adjacent to the kitchen. The family room has 9' ceilings with crown molding, built-ins and a wood burning fireplace. The air conditioned sun room is adjacent to the family room. The master bedroom is oversized with his/her closets, separate vanities, a walk in shower, and a separate garden tub. Large covered patio with wood decked floor overlooks the fully fenced back yard. Unbelievable amount of storage. You have to see it to believe it. Call your agent and schedule your showing today.
Location
State LA
County East Baton Rouge
Direction Blackwater Rd. to Gurney Rd. Right on Gurney Rd. Right on Pheasantwood Dr. House is on the right at Pheasantwood Dr. and Tallowwood Ave.
Rooms
Kitchen 222.18
Interior
Interior Features Attic Access, Built-in Features, Ceiling 9'+, Ceiling Boxed, Ceiling Varied Heights, Vaulted Ceiling(s), Crown Molding
Heating Central, Electric
Cooling Central Air, Ceiling Fan(s)
Flooring Brick, Ceramic Tile, Laminate
Fireplaces Type Wood Burning
Appliance Elec Stove Con, Electric Cooktop, Dishwasher, Disposal, Range/Oven, Refrigerator, Self Cleaning Oven
Laundry Electric Dryer Hookup, Washer Hookup, Inside, Washer/Dryer Hookups
Exterior
Exterior Feature Landscaped, Lighting
Garage Spaces 3.0
Fence Full, Wood
Utilities Available Cable Connected
Roof Type Composition
Private Pool false
Building
Lot Description Corner Lot
Story 1
Foundation Slab
Sewer Public Sewer
Water Public
Schools
Elementary Schools Central Community
Middle Schools Central Community
High Schools Central Community
Others
Acceptable Financing Cash, Conventional, FHA, FMHA/Rural Dev, VA Loan
Listing Terms Cash, Conventional, FHA, FMHA/Rural Dev, VA Loan
Special Listing Condition As Is
Read Less
Want to know what your home might be worth? Contact us for a FREE valuation!

Our team is ready to help you sell your home for the highest possible price ASAP

