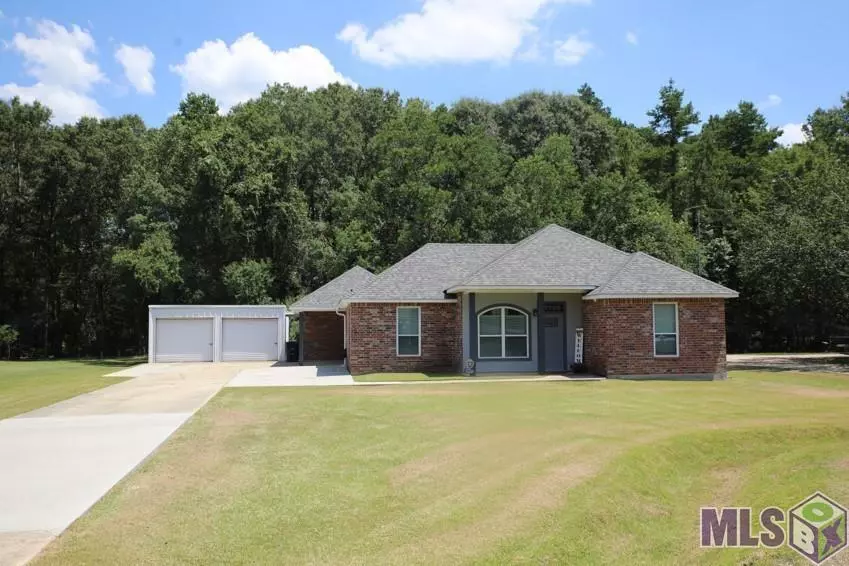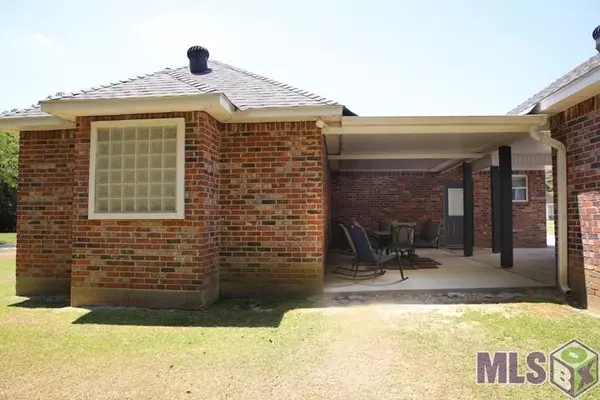$249,900
$249,900
For more information regarding the value of a property, please contact us for a free consultation.
17729 Hearthwood Dr Greenwell Springs, LA 70739
3 Beds
2 Baths
1,531 SqFt
Key Details
Sold Price $249,900
Property Type Single Family Home
Sub Type Detached Single Family
Listing Status Sold
Purchase Type For Sale
Square Footage 1,531 sqft
Price per Sqft $163
Subdivision Magnolia Trace
MLS Listing ID 2022009972
Sold Date 06/27/22
Style Traditional
Bedrooms 3
Full Baths 2
Year Built 1998
Lot Size 0.380 Acres
Property Description
This gem sits on a cul-de-sac. This immaculate 3BR/2BA home comes with upgrades which include stainless steel appliances and granite, and full home Generac generator. Also offers large, covered patio and 24x24 shop. New relief insulated windows throughout home. Roof 4 years old, air conditioner 8 years old. Beautiful, wooded back yard and sits in the heart of Central. This is a must see. Hurry won't last long.
Location
State LA
County East Baton Rouge
Direction Straight on Durmast. Right on Roble, Left on Holly Hock and Right on Hearthwood.
Interior
Interior Features Attic Access, Ceiling 9'+, Tray Ceiling(s), Crown Molding
Heating Central, Gas Heat
Cooling Central Air, Ceiling Fan(s)
Flooring Carpet, Ceramic Tile, Wood
Equipment Generator: Whole House
Appliance Elec Stove Con, Ice Maker, Continuous Cleaning Oven, Electric Cooktop, Induction Cooktop, Dishwasher, Disposal, Freezer, Microwave, Range/Oven, Refrigerator, Self Cleaning Oven
Laundry Electric Dryer Hookup, Gas Dryer Hookup, Inside
Exterior
Exterior Feature Lighting
Garage Spaces 2.0
Utilities Available Cable Connected
Roof Type Shingle
Private Pool false
Building
Lot Description Cul-De-Sac, Dead-End Lot
Story 1
Foundation Slab
Sewer Public Sewer
Water Public
Schools
Elementary Schools Central Community
Middle Schools Central Community
High Schools Central Community
Others
Acceptable Financing Cash, Conventional, FHA, VA Loan
Listing Terms Cash, Conventional, FHA, VA Loan
Special Listing Condition As Is
Read Less
Want to know what your home might be worth? Contact us for a FREE valuation!

Our team is ready to help you sell your home for the highest possible price ASAP





