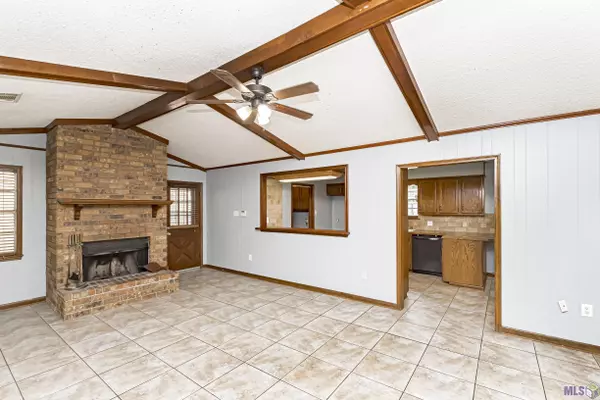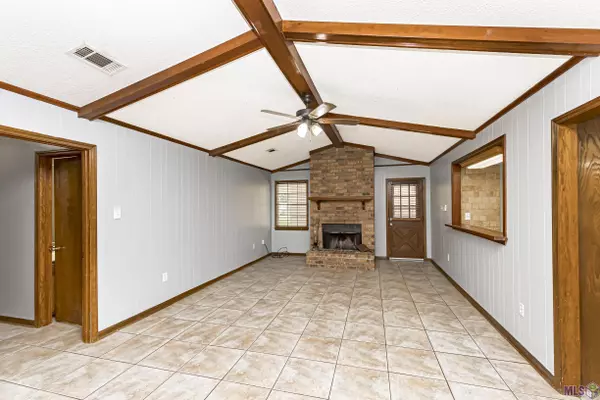$220,000
$220,000
For more information regarding the value of a property, please contact us for a free consultation.
9632 Trendale Dr Greenwell Springs, LA 70739
3 Beds
2 Baths
1,640 SqFt
Key Details
Sold Price $220,000
Property Type Single Family Home
Sub Type Detached Single Family
Listing Status Sold
Purchase Type For Sale
Square Footage 1,640 sqft
Price per Sqft $134
Subdivision Biltmore
MLS Listing ID 2022013126
Sold Date 08/19/22
Style Traditional
Bedrooms 3
Full Baths 2
Lot Size 0.370 Acres
Property Description
Great home in established neighborhood located in Central School District. Two beautiful live oak trees in front adorn this 3bed/2bth home. Flooring throughout is Ceramic Tile & Vinyl plank; no carpet. Cozy living room has wood burning fireplace, beamed cathedral ceiling & ceiling fan. Kitchen has partial wall open to living room with granite tile counters, tumble stone backsplash, dishwasher, double wall oven & breakfast bar & breakfast nook for dining area. Walk in laundry from kitchen with pantry. Master bedroom has walk-in closet, ceiling fan & EnSuite. Guest bath with large double vanity. Attached 22ft storage by double carport, 10x12 shed w/cabinets, 12x20 storage/workshop, & 31x13.6 RV covered space within a large fenced backyard. Qualifies for 100% RD Financing. In X Flood Zone. Conveniently located.
Location
State LA
County East Baton Rouge
Direction Off Wax Road between Sullivan and Magnolia Bridge Road. From Wax turn on Banway, Left on Sandel, right on Trendale. Home on the Left.
Rooms
Kitchen 120.9
Interior
Interior Features Breakfast Bar, Beamed Ceilings, Cathedral Ceiling(s)
Heating Central, Gas Heat
Cooling Central Air, Ceiling Fan(s)
Flooring Ceramic Tile, VinylTile Floor
Fireplaces Type 1 Fireplace, Wood Burning
Appliance Continuous Cleaning Oven, Electric Cooktop, Dishwasher, Self Cleaning Oven, Oven, Gas Water Heater
Laundry Electric Dryer Hookup, Gas Dryer Hookup, Inside, Washer/Dryer Hookups
Exterior
Exterior Feature Landscaped, Lighting
Garage Spaces 4.0
Fence Chain Link, Full, Wood
Utilities Available Cable Connected
Roof Type Shingle
Private Pool false
Building
Story 1
Foundation Slab
Sewer Public Sewer
Water Public
Schools
Elementary Schools Central Community
Middle Schools Central Community
High Schools Central Community
Others
Acceptable Financing Cash, Conventional, FHA, FMHA/Rural Dev, VA Loan
Listing Terms Cash, Conventional, FHA, FMHA/Rural Dev, VA Loan
Special Listing Condition As Is
Read Less
Want to know what your home might be worth? Contact us for a FREE valuation!

Our team is ready to help you sell your home for the highest possible price ASAP





