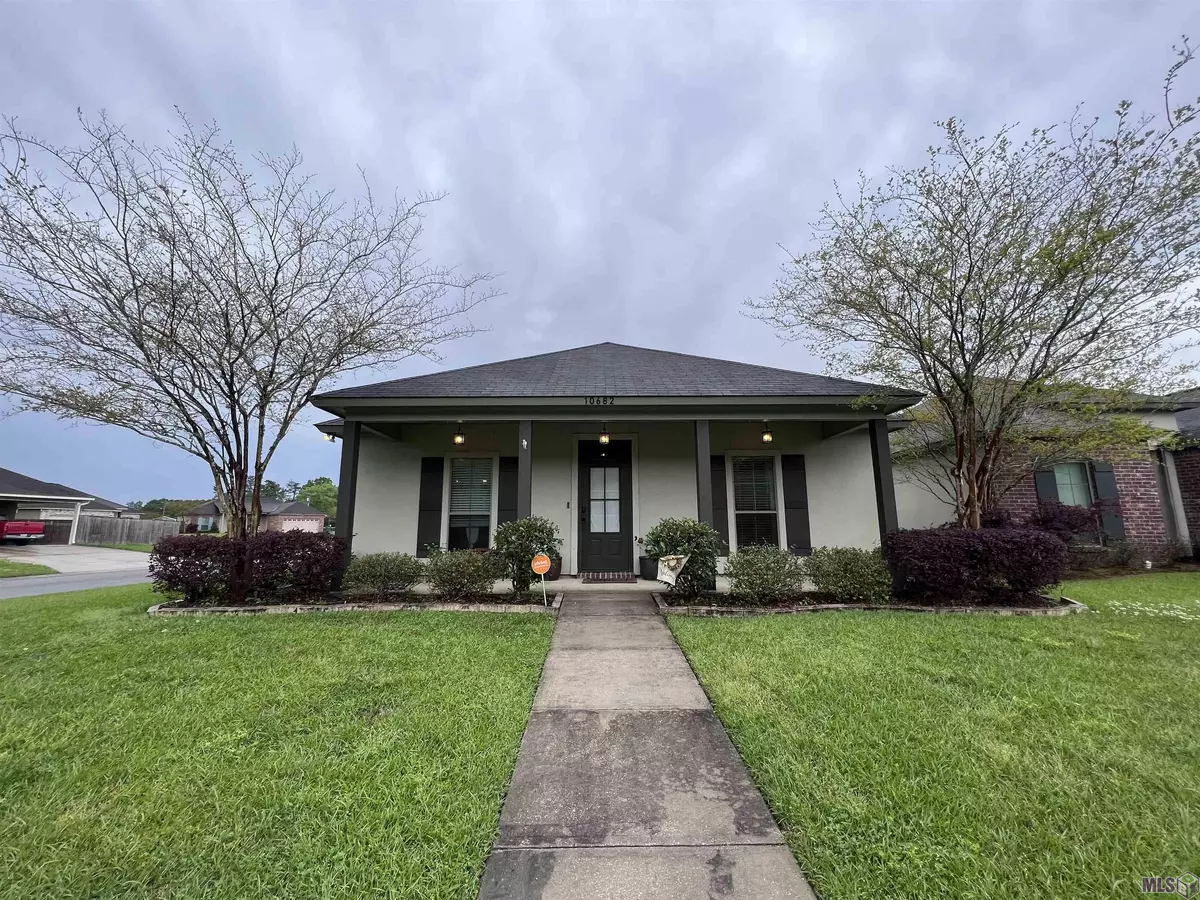$215,000
$215,000
For more information regarding the value of a property, please contact us for a free consultation.
10682 WRIGLEY FIELD AVE Denham Springs, LA 70726
3 Beds
2 Baths
1,402 SqFt
Key Details
Sold Price $215,000
Property Type Single Family Home
Listing Status Sold
Purchase Type For Sale
Square Footage 1,402 sqft
Price per Sqft $153
Subdivision Lakes At North Park The
MLS Listing ID 2022006124
Sold Date 05/03/22
Style Acadian Style
Bedrooms 3
Full Baths 2
Construction Status 06-10 Years
HOA Fees $30/ann
Year Built 2014
Lot Size 7,187 Sqft
Lot Dimensions 60x120
Property Description
Pending Before Listed Past Description: "Incredible location in Denham Springs, NEVER FLOODED and no flood insurance required! Cute & cozy, well maintained, UPDATED home on large corner lot with a fully fenced yard. The Lakes at North Park is conveniently located just across from North Park Recreation Center. Popular public schools and close to local public library. Seller updates include: extended patio with decorative fleur-de-lis border; Replaced all appliances (dishwasher, stove & microwave) with upgraded STAINLESS appliances; added center island in kitchen to remain with matched granite slab; added exterior fence and aluminum fence enclosure with fleur-de-lis tips. SLAB GRANITE COUNTERS in Kitchen and ALL bathrooms; kitchen also has LARGE WALK-IN PANTRY and oversized bar for additional breakfast area; walk-in utility room with built-in; open & bright living room with recessed ceiling, laminate wood floors and recessed lighting with added dimmers; recessed ceiling in master bedroom; master bath has whirlpool decorative tub with tile enclosure, separate walk-in shower; his and her separate walk-in closets and 2 sinks with slab granite counter. Exterior has: Storage room attached to rear; Extra Wide double car carport; wide, double extended driveway for extra parking; additional storage building to remain; lush landscaping; large front porch and home is wired for security." Additional Notes: Vivint security equipment and smart home lights with homebridge hub remains.
Location
State LA
Parish Livingston
Area Liv Mls Area 81
Zoning Res Single Family Zone
Rooms
Dining Room Breakfast Room, Eat-In Kitchen
Kitchen Cooktop Electric, Counters Granite, Counters Solid Surface, Dishwasher, Disposal, Island, Microwave, Pantry, Self-Cleaning Oven
Interior
Interior Features All Window Trtmt., Cable Ready, Ceiling 9'+, Ceiling Fans, Ceiling Tray, Ceiling Boxed, Ceiling Varied Heights, Crown Moulding, Elec Dryer Con, Elec Stove Con, Elec Wash Con, Inside Laundry
Heating Central Heat, Electric Heat
Cooling Central Air Cool
Flooring Carpet Floor, Cer/Porc Tile Floor, Laminate Floor
Equipment Security System, Smoke Detector
Exterior
Exterior Feature Landscaped, Outside Light, Patio: Open, Porch, Storage Shed/Bldg.
Parking Features 2 Cars Park, Attached Park, Carport Park, Carport Rear Park, Covered Park
Fence Full Fence, Other Fence, Privacy Fence, Wood Fence
Pool No
Roof Type Asphalt Comp Shingle Roof
Building
Story 1
Foundation Slab: Traditional Found
Sewer Public Sewer
Water Public Water
Construction Status 06-10 Years
Schools
School District Livingston Parish
Read Less
Want to know what your home might be worth? Contact us for a FREE valuation!

Our team is ready to help you sell your home for the highest possible price ASAP
Bought with Keller Williams Realty Premier Partners





