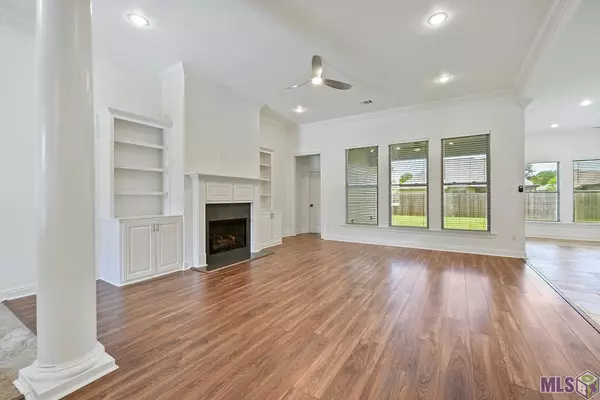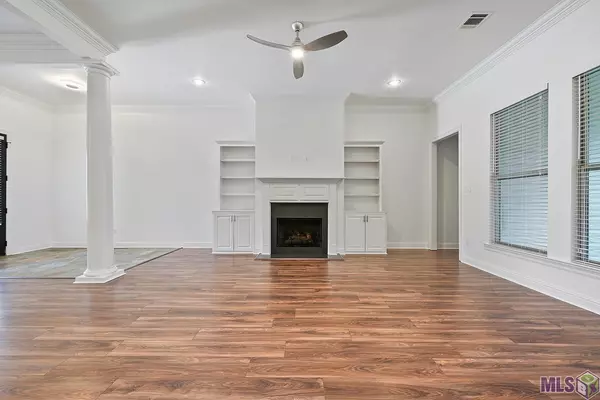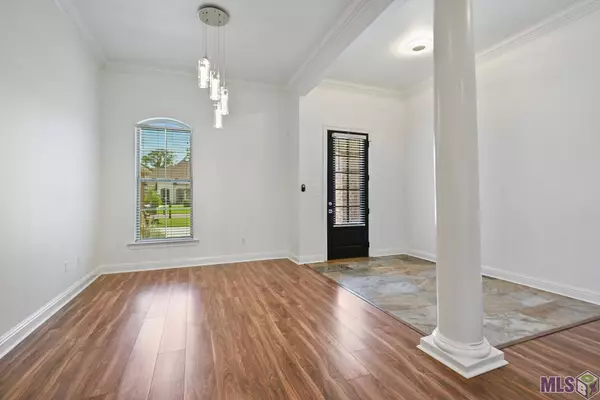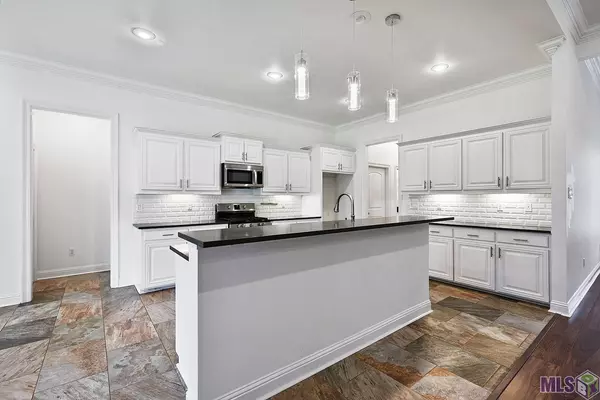$388,250
$388,250
For more information regarding the value of a property, please contact us for a free consultation.
18104 Old Trail Dr Prairieville, LA 70769
4 Beds
3 Baths
2,385 SqFt
Key Details
Sold Price $388,250
Property Type Single Family Home
Sub Type Detached Single Family
Listing Status Sold
Purchase Type For Sale
Square Footage 2,385 sqft
Price per Sqft $162
Subdivision Shadows At Manchac The
MLS Listing ID 2022010117
Sold Date 06/29/22
Style Traditional
Bedrooms 4
Full Baths 3
HOA Fees $25/ann
HOA Y/N true
Year Built 2016
Lot Size 10,454 Sqft
Property Description
***Seller will pay up to $5000 towards Buyer's closing costs.*** Check out this amazing triple split plan in the heart of Prairieville! Enter through the grand foyer and you will have views of the formal dining, open living, kitchen, and large breakfast/keeping room. Stunning kitchen features large island, stainless steel gas range, beveled subway tiles and beautiful modern lighting. Large master suite with separate tub, custom built shower, water closet, linen space, and large walk-in closet. The large guest bedroom features its very own full bath. The other 2 guest rooms are off the garage and share a full bath with double sinks. The other great features in this home are the walk-in pantry, large utility room with storage, and mudroom and drop zone just off the garage entry. All new flooring in the living, formal dining, and bedroom. Schedule a showing today!
Location
State LA
County Ascension
Direction TAKE AIRLINE HWY. SOUTH TOWARDS PRAIRIEVILLE. TURN LEFT (EAST) ON LA HWY. 42. DRIVE 2 MILES AND TURN LEFT ON MCCRORY 1 RD. SUDIVISION IS AT THE END OF MCCRORY 1 RD. AND CORNER OF MCCRORY 2 RD.
Rooms
Kitchen 198.56
Interior
Heating Central
Cooling Central Air, Ceiling Fan(s)
Fireplaces Type Gas Log, Ventless
Appliance Dishwasher, Disposal, Microwave, Stainless Steel Appliance(s), Tankless Water Heater
Exterior
Fence Privacy
Community Features Playground, Sidewalks
Garage true
Private Pool false
Building
Story 1
Foundation Slab
Sewer Public Sewer
Water Public
Schools
Elementary Schools Ascension Parish
Middle Schools Ascension Parish
High Schools Ascension Parish
Others
Acceptable Financing Cash, Conventional, FHA, FMHA/Rural Dev, Private Financing Available, VA Loan
Listing Terms Cash, Conventional, FHA, FMHA/Rural Dev, Private Financing Available, VA Loan
Special Listing Condition As Is, Court Approval Rqd
Read Less
Want to know what your home might be worth? Contact us for a FREE valuation!

Our team is ready to help you sell your home for the highest possible price ASAP





