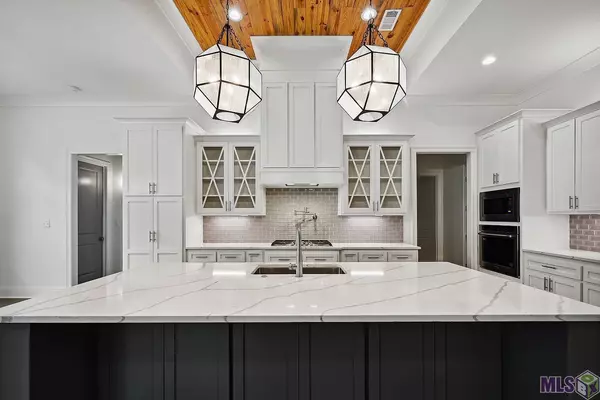$499,000
$499,000
For more information regarding the value of a property, please contact us for a free consultation.
17426 LIONS EAR LN Prairieville, LA 70769
4 Beds
3 Baths
2,320 SqFt
Key Details
Sold Price $499,000
Property Type Single Family Home
Listing Status Sold
Purchase Type For Sale
Square Footage 2,320 sqft
Price per Sqft $215
Subdivision Meadows At Oak Grove The
MLS Listing ID 2022012894
Sold Date 01/11/23
Style Traditional Style
Bedrooms 4
Full Baths 3
Construction Status *New 3-Complete
HOA Fees $62/ann
Year Built 2022
Lot Size 9,147 Sqft
Lot Dimensions 63x140
Property Description
**$10,000 towards buyers Closing Costs!!!** Completed New Construction! Waiting for it's New Owner! The attention to detail is evident as you arrive! The wood columns, wood shiplap ceiling and custom wood door with transit welcomes you into this amazing Home. The foyer has two Wood inlaid features, and off of the foyer is an Accent Wood wall that leads you to the two guest bedrooms which share a private bath and have separate vanities. The Foyer opens up to the large den with a brick fireplace and a wrap around wood mantel. Adjacent to the Den is the dream Kitchen with a large inlaid Wood Ceiling which frames the Kitchen. Quartzite counters, subway backsplash, oversized Island, gas stove top and custom cabinets with so many extras are waiting for the Chef! The Master suite has it All! It's Spacious, it overlooks the patio area, and the the Master Bath resembles a private spa. The custom vanities, stand alone garden tub, and an elegant rain shower framed with unique subway tile could make this your favorite room! Other amenities include: Large: Pantry, Laundry, Garage, Patio (Pre plumbed for outdoor kitchen) and landscaped Yard. The perfect place to call Home!
Location
State LA
Parish Ascension
Area Asc Mls Area 90
Zoning Res Single Family Zone
Rooms
Dining Room Kitchen/Dining Combo
Kitchen Cooktop Gas, Counters Granite, Dishwasher, Disposal, Island, Microwave, Pantry, Wall Oven, Cabinets Custom Built, Exhaust Hood, Stainless Steel Appl
Interior
Interior Features Attic Access, Cable Ready, Ceiling 9'+, Ceiling Tray, Ceiling Varied Heights, Crown Moulding, Elec Dryer Con, Elec Wash Con, Gas Stove Con, Inside Laundry, Walk-Up Attic
Heating Central Heat
Cooling Central Air Cool
Flooring Carpet Floor, Cer/Porc Tile Floor, Wood Floor
Fireplaces Type 1 Fireplace, Gas Logs Firep, Ventless Firep
Equipment Garage Door Opener, Security System, Smoke Detector
Exterior
Exterior Feature Landscaped, Outside Light, Patio: Covered, Porch, Laundry Room, Patio: Concrete
Parking Features 2 Cars Park, Attached Park, Garage Park, Concrete Surface, Driveway
Fence Partial Fence, Wood Fence
Pool No
Waterfront Description Walk To Water
Roof Type Architec. Shingle Roof
Building
Story 1
Foundation Slab: Traditional Found
Sewer Public Sewer
Water Public Water
Construction Status *New 3-Complete
Schools
School District Ascension Parish
Others
Special Listing Condition As Is
Read Less
Want to know what your home might be worth? Contact us for a FREE valuation!

Our team is ready to help you sell your home for the highest possible price ASAP
Bought with eXp Realty





