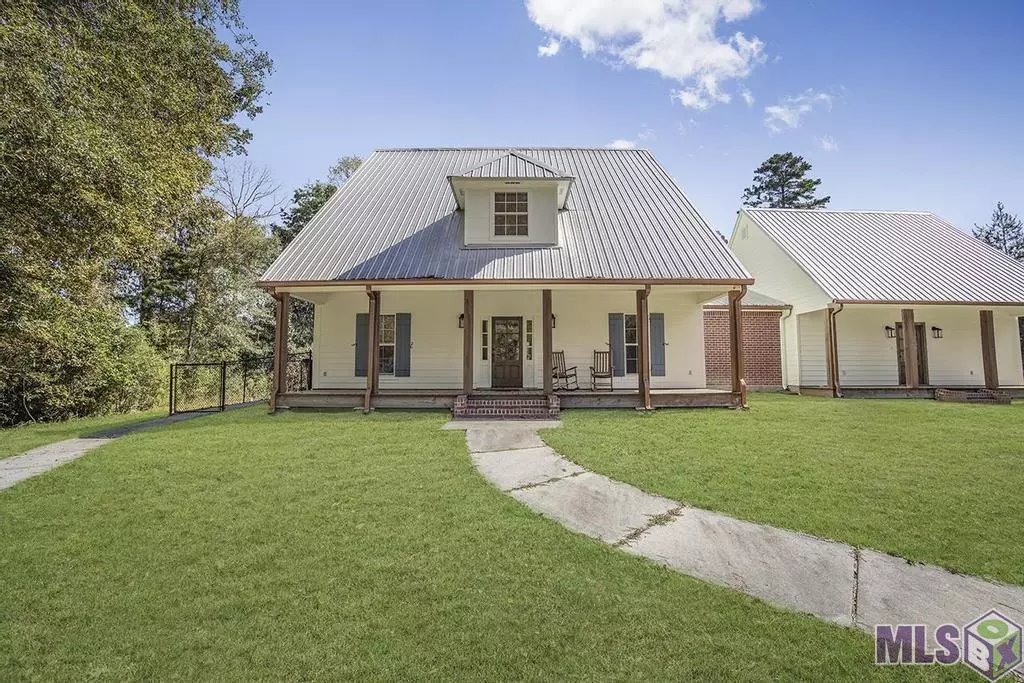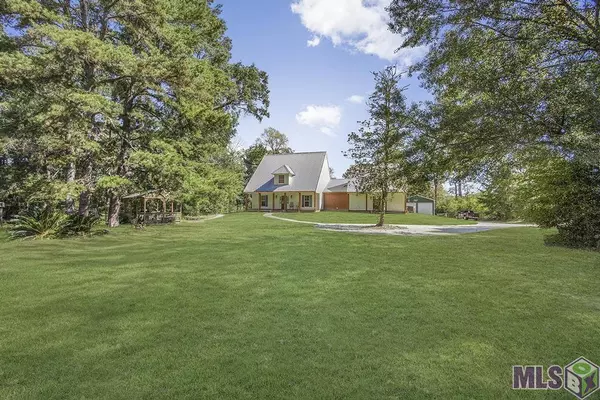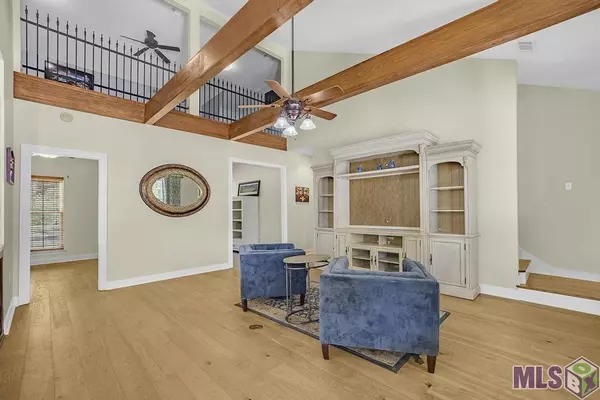$579,000
$579,000
For more information regarding the value of a property, please contact us for a free consultation.
16198 Blackstone Dr Pride, LA 70770
4 Beds
3 Baths
2,502 SqFt
Key Details
Sold Price $579,000
Property Type Single Family Home
Sub Type Detached Single Family
Listing Status Sold
Purchase Type For Sale
Square Footage 2,502 sqft
Price per Sqft $231
Subdivision Rural Tract (No Subd)
MLS Listing ID 2022016858
Sold Date 11/03/22
Style Traditional
Bedrooms 4
Full Baths 2
HOA Fees $45/ann
HOA Y/N true
Lot Size 5.960 Acres
Property Description
Here is your chance to own nearly 6 acres of land in Central Community School District! This custom built 4 bedroom, 2.5 bath home sits on 5.96 acres, has two stocked ponds, fruit trees, a gazebo, and a pool! The home features a loft above the living room with endless opportunities for use. Inside the home you will find wood floors, granite countertops, a beautiful entertainment center, jack and jill bathroom, and custom master closet. The exterior was freshly painted in 2020 along with new porch decking and new posts around the entire home. 2020 also brought new floors, renovated bathrooms including new toilets, faucets, and tubs, and new lighting in the kitchen and outdoor patio. The home includes a whole home water filter. The refrigerator, stove, and dishwasher were replaced within the last five years. The washer and dryer will remain with the home. The property features a 25x25 shed/workshop that includes shelving and a work bench.
Location
State LA
County East Baton Rouge
Direction Greenwell Springs Rd to Denham Rd, turn left. Denham Rd. to Greystone Dr, turn right. Greystone Dr to Blackstone Dr, turn right.
Interior
Interior Features Ceiling 9'+
Heating Central
Cooling Central Air, Ceiling Fan(s)
Flooring Ceramic Tile, Wood
Appliance Elec Stove Con, Electric Cooktop, Dishwasher, Disposal, Microwave, Range/Oven, Refrigerator
Laundry Electric Dryer Hookup, Washer Hookup, Inside
Exterior
Exterior Feature Rain Gutters
Pool Gunite, In Ground
Roof Type Metal
Private Pool true
Building
Story 1
Foundation Slab: Post Tension Found
Sewer Public Sewer
Water Public
Schools
Elementary Schools Central Community
Middle Schools Central Community
High Schools Central Community
Others
Acceptable Financing Cash, Conventional, FHA, FMHA/Rural Dev, VA Loan
Listing Terms Cash, Conventional, FHA, FMHA/Rural Dev, VA Loan
Special Listing Condition As Is
Read Less
Want to know what your home might be worth? Contact us for a FREE valuation!

Our team is ready to help you sell your home for the highest possible price ASAP





