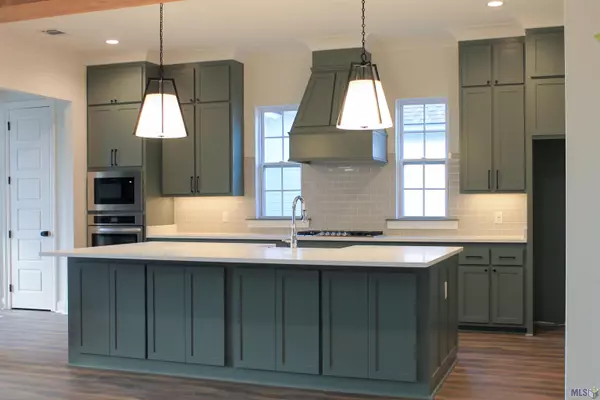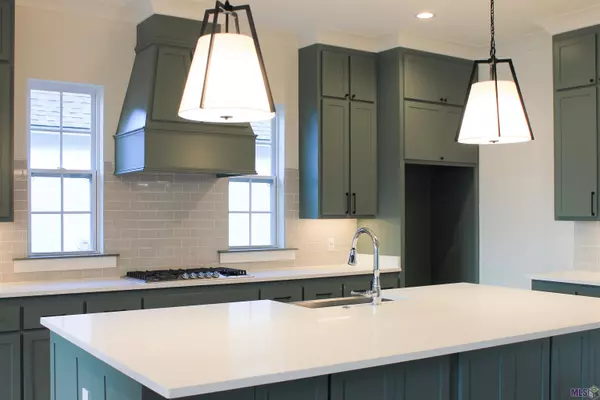$485,000
$498,500
2.7%For more information regarding the value of a property, please contact us for a free consultation.
17447 LIONS EAR LN Prairieville, LA 70769
4 Beds
3 Baths
2,219 SqFt
Key Details
Sold Price $485,000
Property Type Single Family Home
Listing Status Sold
Purchase Type For Sale
Square Footage 2,219 sqft
Price per Sqft $218
Subdivision Meadows At Oak Grove The
MLS Listing ID 2022009134
Sold Date 02/03/23
Style Traditional Style
Bedrooms 4
Full Baths 3
Construction Status *New 3-Complete
HOA Fees $62/ann
Year Built 2022
Lot Size 8,712 Sqft
Lot Dimensions 63x140
Property Description
$10,000 in INCENTIVES to spend any way you want..... CLOSING COSTS PREPAIDS UPGRADES RATE BUY DOWN with builders preferred lender and title Step into this beauty and be greeted with a large foyer, elegant black chandelier and huge exposed beams. This home is elegance and comfort rolled into one!! The large kitchen is a dream for any cook!! The focal point of this kitchen is the 9.5' island toped with pure white quartz and muted green cabinets will be a relaxing feel as you prepare your meals. The stainless steel farmhouse sink finishes off this relaxed and cozy kitchen!! This one of kind kitchen has a separate dining with conveniently located dry bar to aid in your dinner cocktails. The large living room overlooks the large back patio equipped with an outdoor kitchen. The large primary bedroom features a gorgeous bathroom with split vanities, soaker tub and separate custom tile shower. Let us welcome you home!! AP Dodson is excited to bring new homes back to Ascension Parish! The Meadows at Oak Grove is located on LA Hwy 42 near Airline Hwy and features homes measuring at least 2,000 living area. The beautiful development will have a community pool and clubhouse. We have several lots and floor plans to build your new home! Plans include vinyl plank flooring throughout, custom tile master showers, tiled guest tubs, 10'+ ceilings throughout, and many more custom touches in each home! Call today to discuss options offered. Buyer to receive up to $10000 towards closing costs with Builder's preferred lender and title company. Estimated construction completion date: December 2022. Please note homes are listed before construction begins, home may not be available to view.
Location
State LA
Parish Ascension
Area Asc Mls Area 90
Rooms
Kitchen Cooktop Gas, Counters Solid Surface, Wall Oven
Interior
Interior Features Cable Ready, Ceiling 9'+, Crown Moulding, Elec Wash Con
Heating Central Heat, Gas Heat
Cooling Central Air Cool
Flooring Cer/Porc Tile Floor, Other Floor
Fireplaces Type Gas Logs Firep, Ventless Firep
Exterior
Exterior Feature Patio: Covered, Porch
Parking Features 2 Cars Park
Fence None
Pool No
Roof Type Architec. Shingle Roof
Building
Story 1
Foundation Slab: Traditional Found
Water Public Water
Construction Status *New 3-Complete
Schools
School District Ascension Parish
Others
Special Listing Condition As Is
Read Less
Want to know what your home might be worth? Contact us for a FREE valuation!

Our team is ready to help you sell your home for the highest possible price ASAP
Bought with Craft Realty





