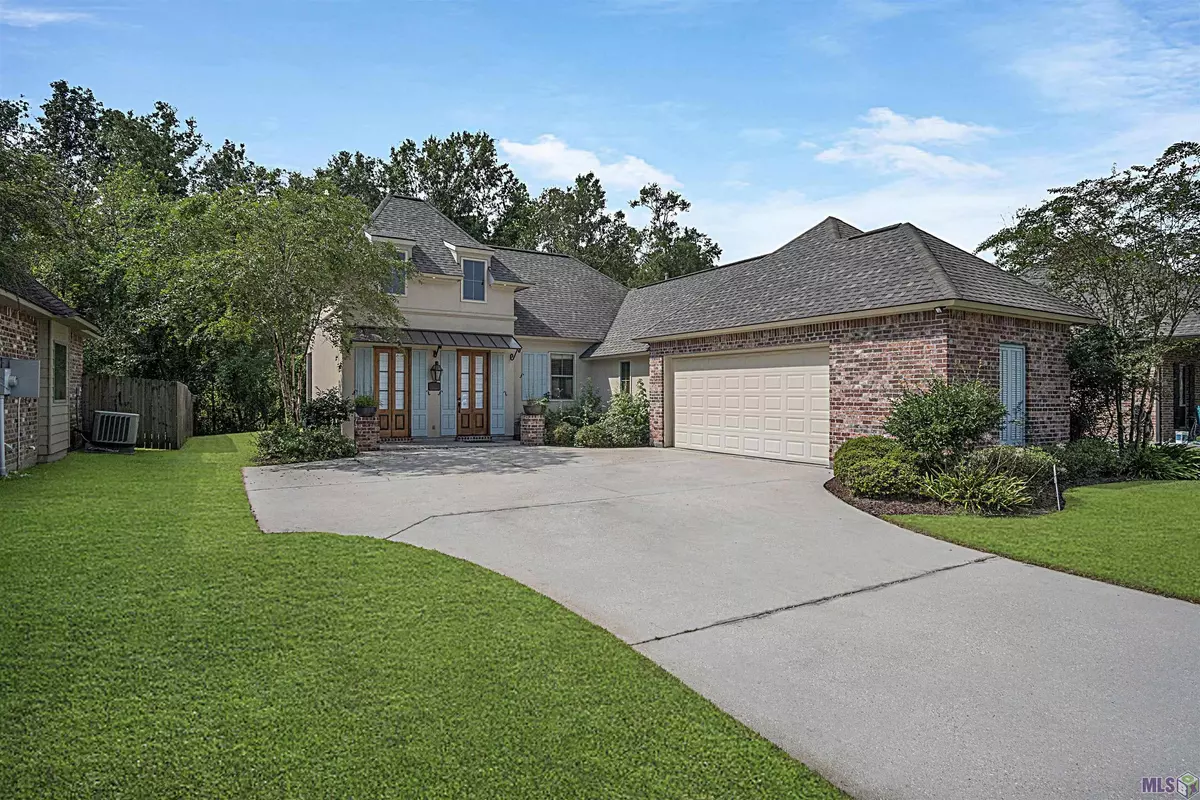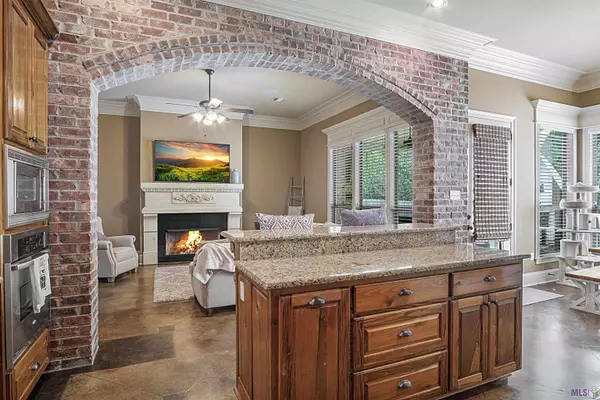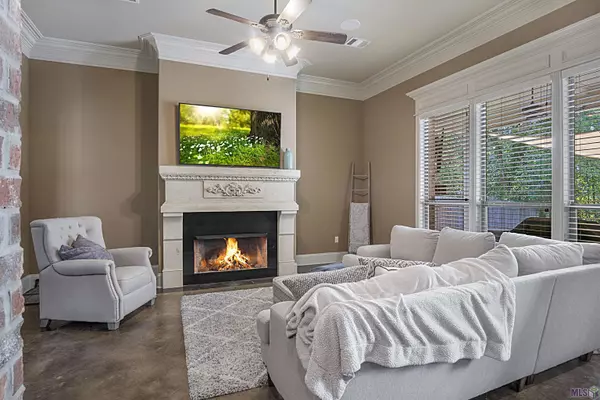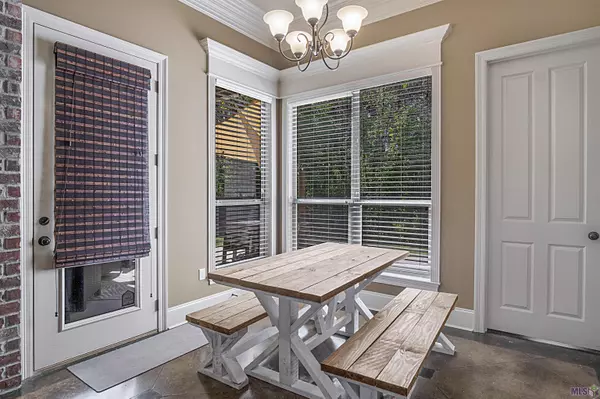$295,000
$295,000
For more information regarding the value of a property, please contact us for a free consultation.
17158 Bradford Ave Greenwell Springs, LA 70739
3 Beds
3 Baths
1,613 SqFt
Key Details
Sold Price $295,000
Property Type Single Family Home
Sub Type Detached Single Family
Listing Status Sold
Purchase Type For Sale
Square Footage 1,613 sqft
Price per Sqft $182
Subdivision Burlington Lakes
MLS Listing ID 2022015572
Sold Date 10/07/22
Style French
Bedrooms 3
Full Baths 2
HOA Fees $29/ann
HOA Y/N true
Year Built 2012
Lot Size 8,712 Sqft
Property Description
SELLER OFFERING $2,000 CREDIT FOR NEW PAINT. CUSTOM 3BR/2.5 BA with Wooded Backyard HOME DID NOT FLOOD. This house has beautiful custom features including 11 foot ceilings, triple crown molding, custom cypress cabinets. The brick archway between the kitchen and living room transitions the open floor plan perfectly. Cook and entertain while your family or guests hang out at the island bar, the living room or at the dining room table. The master bathroom has a walk in shower and a large garden tub with dual sinks. The laundry area is conveniently placed, allowing access from the master bathroom and right across the hall from the jack and Jill bathroom, making laundry an easy task. The backyard has a wooded view with a patio that has tv hook up options and a gas log fireplace. You can spend your fall/winter evenings outside relaxing around the fire or cool in the summer months under the sun shades.
Location
State LA
County East Baton Rouge
Direction Greenwell Springs to Hooper Rd, Left into Amber Lakes Subdivision. Right into Burlington Lakes.
Rooms
Kitchen 176.22
Interior
Interior Features Attic Access, Ceiling 9'+, Computer Nook, Crown Molding
Heating Gas Heat
Cooling Central Air, Ceiling Fan(s)
Flooring Concrete
Fireplaces Type Outside, Gas Log
Appliance Gas Cooktop, Dishwasher, Disposal, Microwave, Refrigerator, Oven, Range Hood, Separate Cooktop, Stainless Steel Appliance(s)
Laundry Electric Dryer Hookup, Inside
Exterior
Garage Spaces 2.0
Community Features Sidewalks
Waterfront Description Walk To Water
Roof Type Shingle
Garage true
Private Pool false
Building
Story 1
Foundation Slab
Sewer Public Sewer
Water Public
Schools
Elementary Schools Central Community
Middle Schools Central Community
High Schools Central Community
Others
Acceptable Financing Cash, Conventional, FHA, VA Loan
Listing Terms Cash, Conventional, FHA, VA Loan
Special Listing Condition As Is
Read Less
Want to know what your home might be worth? Contact us for a FREE valuation!

Our team is ready to help you sell your home for the highest possible price ASAP





