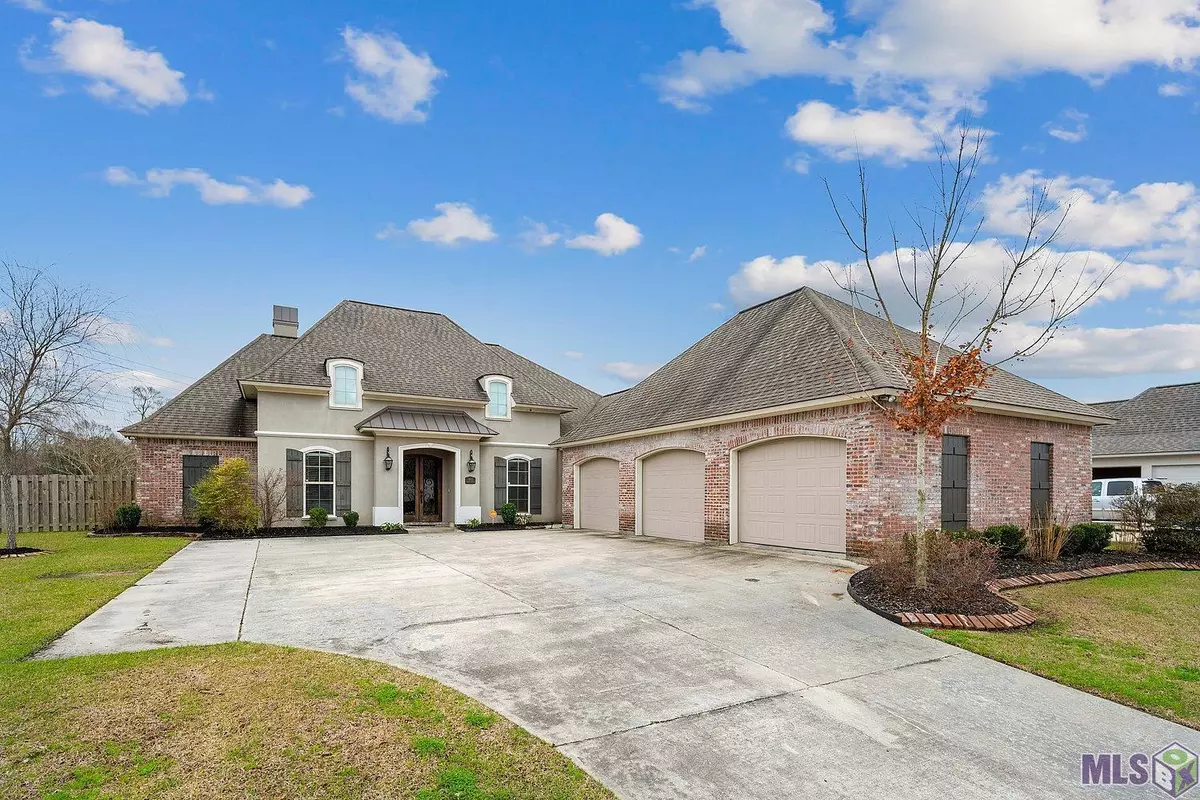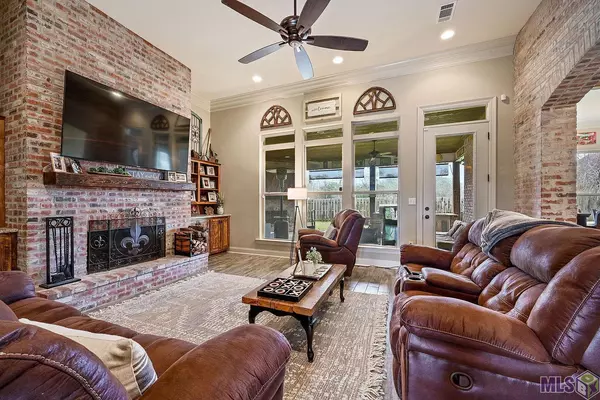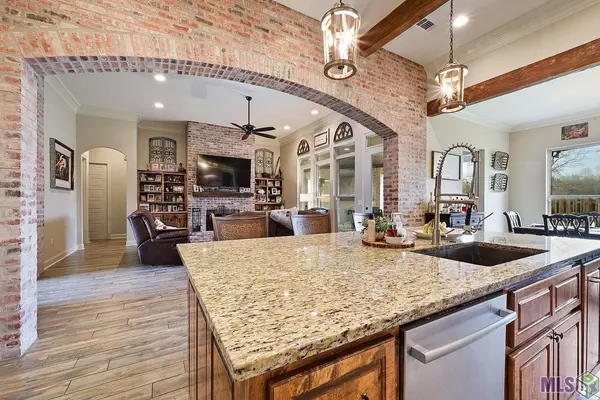$399,000
$399,000
For more information regarding the value of a property, please contact us for a free consultation.
9570 Magnolia Crossing Dr Greenwell Springs, LA 70739
4 Beds
3 Baths
2,688 SqFt
Key Details
Sold Price $399,000
Property Type Single Family Home
Sub Type Detached Single Family
Listing Status Sold
Purchase Type For Sale
Square Footage 2,688 sqft
Price per Sqft $148
Subdivision Village Lakes
MLS Listing ID 2023001838
Sold Date 02/03/23
Style Traditional
Bedrooms 4
Full Baths 3
HOA Fees $39/ann
HOA Y/N true
Year Built 2016
Lot Size 10,454 Sqft
Property Description
Gorgeous 4 bedroom, 3 bathroom custom brick home in Village Lakes Subdivision is a stunning example of elegant and functional design. As you walk through the beautiful front door, you're greeted with breathtaking brick arches and wooden beams throughout the home, creating a warm and inviting atmosphere. The open-concept living and kitchen areas are both spacious and comfortable, perfect for entertaining. The family room is a highlight of the home, with its large brick fireplace, built-in shelving and cabinetry, and beautiful wood flooring. The kitchen features a gas cooktop, custom backsplash, full pantry, and large rustic pendants above the wooden island. The primary bedroom and en suite bathroom are a seamless continuation of the home's luxurious design, with dual vanities, a walk-in closet, a massive soaking tub, and a custom tile shower with two entryways. The back patio is a true oasis, with its outdoor kitchen, half bathroom, wood-burning fireplace, and sun visors for privacy. The backyard is spacious and fully fenced, offering a serene and private outdoor space. This property is conveniently located near plenty of local shops, restaurants, and great schools.
Location
State LA
County East Baton Rouge
Direction Take Sullivan road to Magnolia Bridge Rd. Magnolia Crossing Dr is on Right.
Rooms
Kitchen 207.32
Interior
Interior Features Attic Access, Built-in Features, Ceiling 9'+, Beamed Ceilings
Heating Central
Cooling Central Air, Ceiling Fan(s)
Flooring Wood
Fireplaces Type 1 Fireplace
Appliance Gas Stove Con, Gas Cooktop, Dishwasher, Disposal, Microwave, Refrigerator, Oven, Double Oven, Range Hood, Separate Cooktop
Laundry Electric Dryer Hookup, Washer Hookup
Exterior
Exterior Feature Landscaped, Outdoor Kitchen, Lighting
Garage Spaces 3.0
Fence Full, Wood
Utilities Available Cable Connected
Roof Type Shingle
Garage true
Private Pool false
Building
Story 1
Foundation Slab
Sewer Comm. Sewer
Water Public
Schools
Elementary Schools East Baton Rouge
Middle Schools East Baton Rouge
High Schools East Baton Rouge
Others
Acceptable Financing Cash, Conventional, FHA, VA Loan
Listing Terms Cash, Conventional, FHA, VA Loan
Special Listing Condition As Is
Read Less
Want to know what your home might be worth? Contact us for a FREE valuation!

Our team is ready to help you sell your home for the highest possible price ASAP





