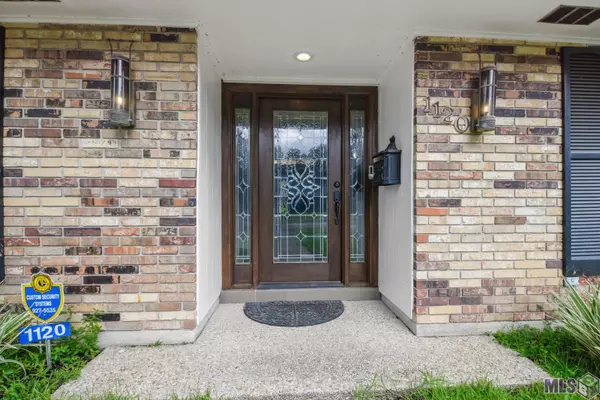$297,500
$297,500
For more information regarding the value of a property, please contact us for a free consultation.
1120 SINCLAIR DR Baton Rouge, LA 70815
5 Beds
4 Baths
2,672 SqFt
Key Details
Sold Price $297,500
Property Type Single Family Home
Listing Status Sold
Purchase Type For Sale
Square Footage 2,672 sqft
Price per Sqft $111
Subdivision Sherwood Forest West
MLS Listing ID 2022012744
Sold Date 03/03/23
Style Traditional Style
Bedrooms 5
Full Baths 3
Half Baths 1
Construction Status 41-50 Years
Lot Size 0.280 Acres
Lot Dimensions 99x147x67x132
Property Description
The beveled leaded glass front door with side lights sparkle in the sunlight as you enter this home that has been renovated to today's taste. All windows have been replaced with double pane windows for energy conservation and quiet. The downstairs flooring is either luxury vinyl plank or beautiful ceramic tile. The entrance hall has new grass cloth--it is back in vogue and so classic. This hall leads to the spectacular family room with soaring ceiling and wrought iron stair rail. The family room IS painted a soft gray. The kitchen is like out of a magazine. It has its own coffee closet plus a battery charging drawer for the cell phone so all cords are hidden. Quartz counter tops with a grayish metallic ceramic tile for the back splash are beautiful. A nice large island has space for eating. There is an instant hot water unit in kitchen. There are many special features in the kitchen and great appliances. Next to the kitchen is a spacious dining room and formal living room. Back through to the foyer is a hallway to the main bedroom suite and two additional bedrooms, a hall bath and a spacious closet under the stairs. The bathroom for the main bedroom suite is spacious with a walk-in shower with a bench. Granite counters and two closets complete the main bathroom. Her closet has a built-in jewelry cabinet behind the full length mirror. Up the oak steps are two nice sized bedrooms with beautiful grayish beige carpet and a Jack & Jill bath between the two bedrooms. Good closet space in each of these bedrooms and one closet has a door to the walk-in attic for extra storage and ease of access to the Brand New HVAC that was installed. Outside the backyard is completely fenced and a wrought iron gate across the driveway which has a remote for your convenience. The home can also be entered from the carport into the large laundry room with plenty of storage and a partial bath. There is a large open patio out back.
Location
State LA
Parish East Baton Rouge
Area Ebr Mls Area 42
Zoning Res Single Family Zone
Rooms
Dining Room Dining Room Formal
Kitchen Cooktop Electric, Counters Granite, Dishwasher, Disposal, Island, Microwave, Refrigerator, Wall Oven
Interior
Interior Features Attic Access, Ceiling Fans, Ceiling Vaulted, Elec Dryer Con, Elec Stove Con, Elec Wash Con, Inside Laundry
Heating Central Heat, Gas Heat
Cooling Central Air Cool
Flooring Carpet Floor, Laminate Floor, VinylTile Floor
Fireplaces Type 1 Fireplace, Wood Burning Firep
Equipment Security System
Exterior
Exterior Feature Landscaped
Parking Features 2 Cars Park, Carport Rear Park
Fence Full Fence, Partial Fence, Wood Fence
Pool No
Roof Type Architec. Shingle Roof
Building
Story 1.1-1.9
Foundation Slab: Traditional Found
Sewer Public Sewer
Water Public Water
Construction Status 41-50 Years
Schools
School District East Baton Rouge
Others
Special Listing Condition As Is
Read Less
Want to know what your home might be worth? Contact us for a FREE valuation!

Our team is ready to help you sell your home for the highest possible price ASAP
Bought with Supreme





