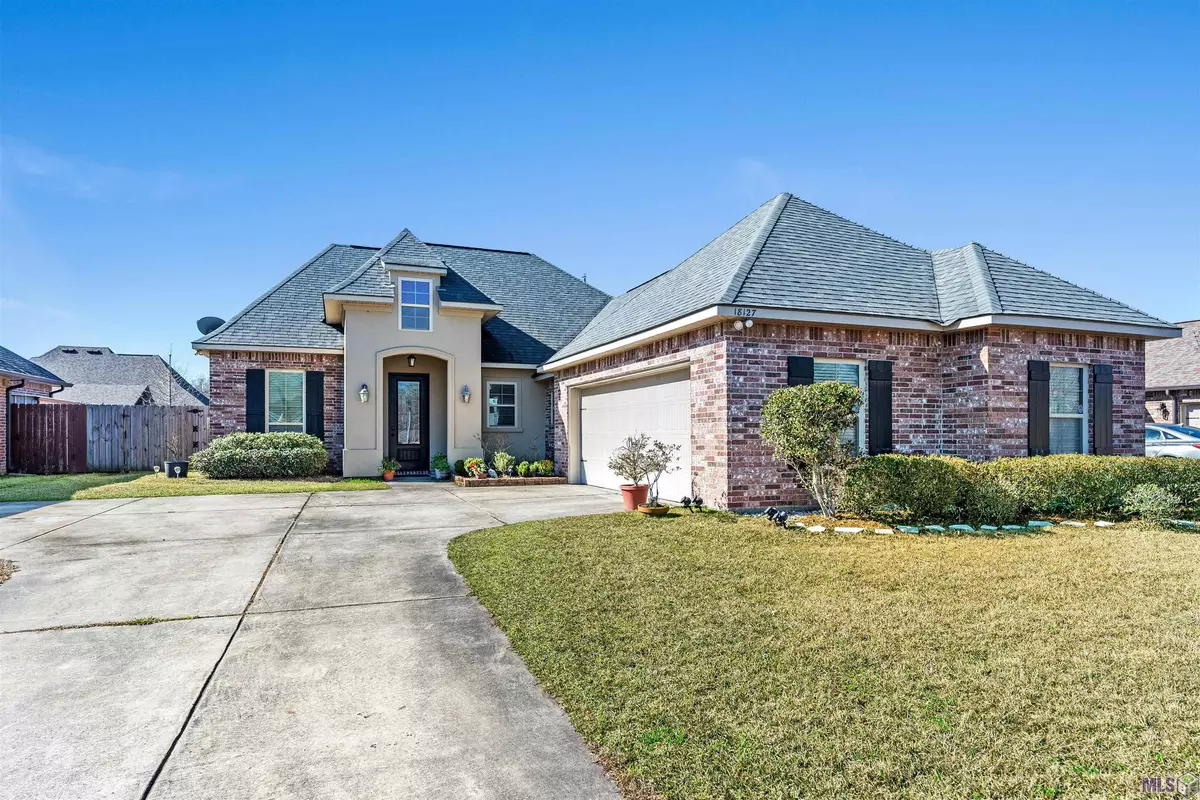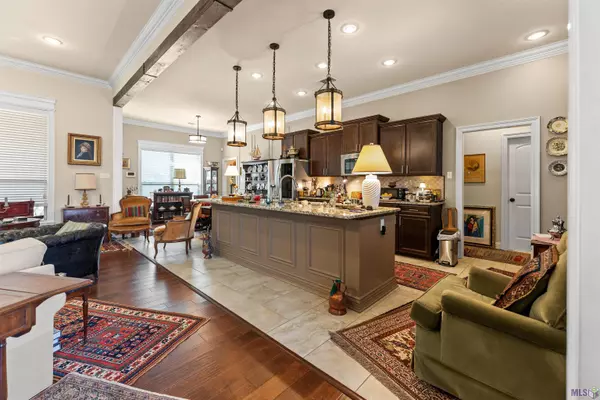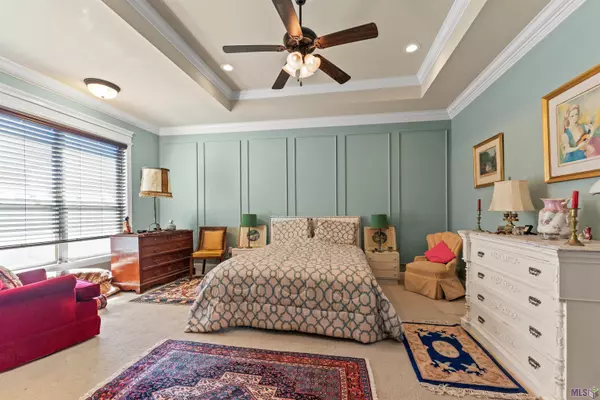$330,000
$330,000
For more information regarding the value of a property, please contact us for a free consultation.
18127 Old Reserve Prairieville, LA 70769
3 Beds
2 Baths
1,826 SqFt
Key Details
Sold Price $330,000
Property Type Single Family Home
Sub Type Detached Single Family
Listing Status Sold
Purchase Type For Sale
Square Footage 1,826 sqft
Price per Sqft $180
Subdivision Shadows At Manchac The
MLS Listing ID 2023000583
Sold Date 01/12/23
Style Traditional
Bedrooms 3
Full Baths 2
Year Built 2015
Lot Size 10,454 Sqft
Property Description
18127 Old Reserve Dr. in Prairieville, LA is a stunning 3-bedroom, 2-bathroom home situated on a spacious lot in a desirable neighborhood. The property features a well-maintained lawn, a covered front porch, and a large backyard, perfect for entertaining. Inside, the home boasts a spacious living room with a fireplace, a wonderful covered back patio, and an updated kitchen with stainless steel appliances. The bedrooms are spacious and offer ample closet space. The master suite features a walk-in closet and an en-suite bathroom. The home also has a 2-car garage, perfect for parking or storage. Don't miss out on the opportunity to own this beautiful home in a great location. Schedule your showing today!
Location
State LA
County Ascension
Direction TAKE AIRLINE HWY. SOUTH TOWARDS PRAIRIEVILLE. TURN LEFT (EAST) ON LA HWY. 42. DRIVE 2 MILES AND TURN LEFT ON MCCRORY 1 RD. SUDIVISION IS AT THE END OF MCCRORY 1 RD. AND CORNER OF MCCRORY 2 RD.
Rooms
Kitchen 235.2
Interior
Interior Features Attic Access, Built-in Features, Ceiling 9'+, Beamed Ceilings, Cathedral Ceiling(s), Computer Nook, Crown Molding, High Speed Internet, Sound System, Attic Storage, Home Entertainment System
Heating Central, Gas Heat
Cooling Central Air, Ceiling Fan(s)
Flooring Carpet, Ceramic Tile, Laminate
Fireplaces Type 1 Fireplace
Appliance Elec Stove Con
Laundry Electric Dryer Hookup, Washer Hookup, Inside
Exterior
Garage Spaces 2.0
Fence Full, Wood
Community Features Other
Roof Type Shingle
Garage true
Private Pool false
Building
Story 1
Foundation Slab
Sewer Public Sewer
Water Public
Schools
Elementary Schools Ascension Parish
Middle Schools Ascension Parish
High Schools Ascension Parish
Others
Acceptable Financing Cash, Conventional, FHA, FMHA/Rural Dev, VA Loan
Listing Terms Cash, Conventional, FHA, FMHA/Rural Dev, VA Loan
Read Less
Want to know what your home might be worth? Contact us for a FREE valuation!

Our team is ready to help you sell your home for the highest possible price ASAP





