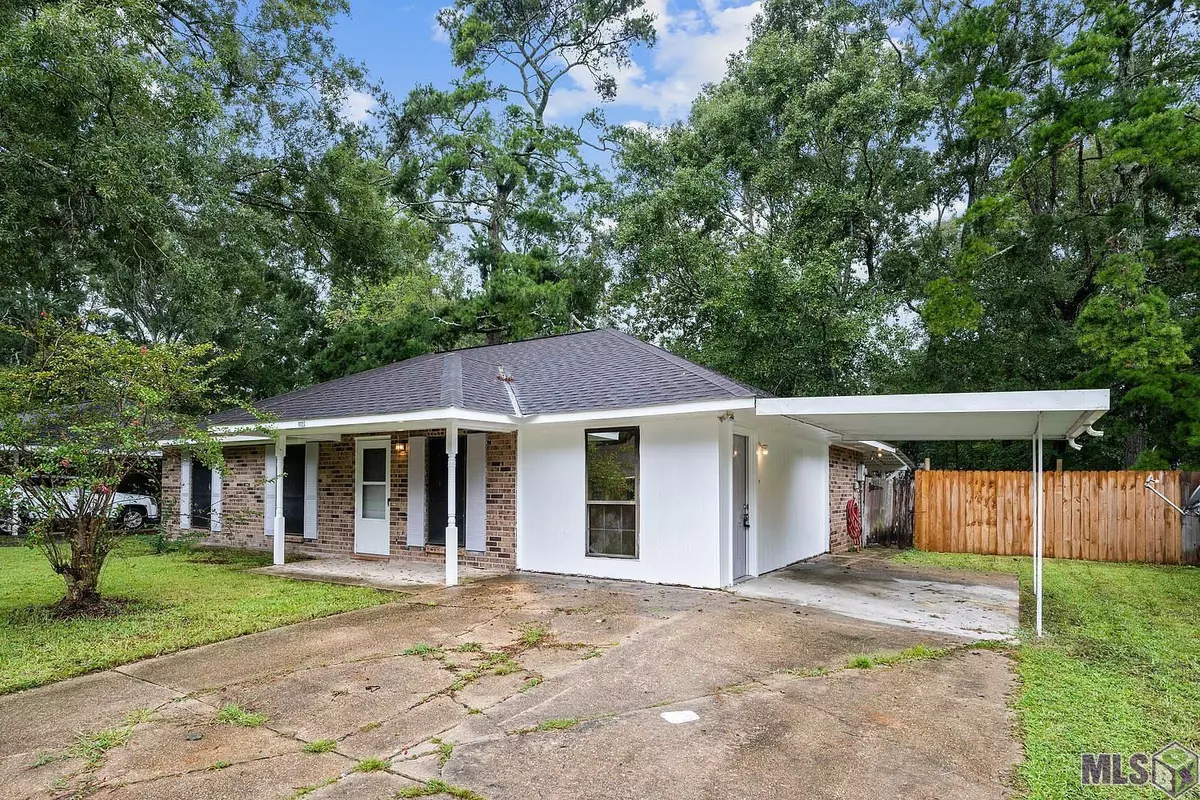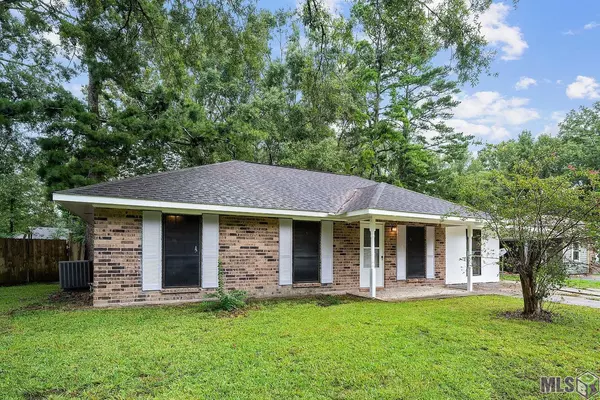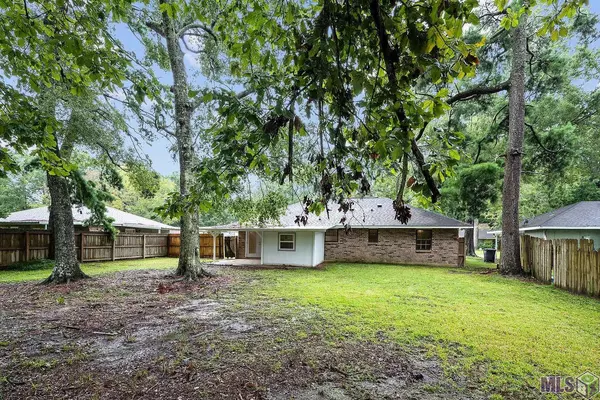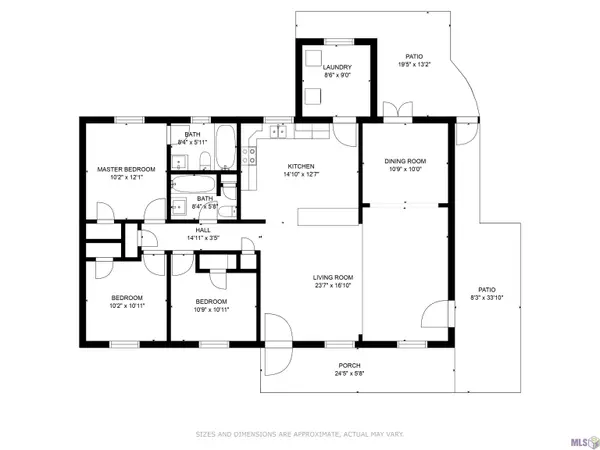$184,000
$184,000
For more information regarding the value of a property, please contact us for a free consultation.
11123 Harvest Dr Greenwell Springs, LA 70739
3 Beds
2 Baths
1,302 SqFt
Key Details
Sold Price $184,000
Property Type Single Family Home
Sub Type Detached Single Family
Listing Status Sold
Purchase Type For Sale
Square Footage 1,302 sqft
Price per Sqft $141
Subdivision Cedar Mill Run
MLS Listing ID 2022015389
Sold Date 10/05/22
Style Traditional
Bedrooms 3
Full Baths 2
Year Built 1983
Lot Size 10,890 Sqft
Property Description
*** BACK ON MARKET *** MOTIVATED SELLER *** This is Your Opportunity!! The seller is motivated to work with any buyer(s) for potential Buyer costs!!! And, by the way, this is a Newly Renovated Home in Cedar Mill Run Subdivision!! Flood Zone X. This beautiful home sits on a large lot with many mature trees, providing much-needed shade for most of the back yard. With an extended rear patio, getting out of the hot sun should not be a problem. There is a public park, Railey Roshto Park, just one street away, on Norway Pine Dr. This is perfect for young kids and families to be able to get the family outdoors and burn some energy! Homes like this, in Cedar Mill Run, aren't popping up very often so schedule your showing today!
Location
State LA
County East Baton Rouge
Direction From WAX Rd, Turn onto Durmast Dr. When it dead-ends onto Fir Ave, Turn LEFT. Go to Stop Sign. Turn RIGHT onto NORWAY PINE and then take the First RIGHT onto ASHTON Ave. Then, Turn LEFT Onto Harvest Dr. House will be on Left.
Rooms
Kitchen 190.5
Interior
Heating Central
Cooling Central Air
Flooring Ceramic Tile
Appliance Electric Cooktop, Dishwasher, Disposal, Range/Oven, Range Hood, Stainless Steel Appliance(s)
Exterior
Garage Spaces 4.0
Community Features Park, Playground
Roof Type Shingle
Private Pool false
Building
Story 1
Foundation Slab
Sewer Public Sewer
Water Public
Schools
Elementary Schools Central Community
Middle Schools Central Community
High Schools Central Community
Others
Acceptable Financing Cash, Conventional, FHA, FMHA/Rural Dev, VA Loan
Listing Terms Cash, Conventional, FHA, FMHA/Rural Dev, VA Loan
Special Listing Condition As Is
Read Less
Want to know what your home might be worth? Contact us for a FREE valuation!

Our team is ready to help you sell your home for the highest possible price ASAP





