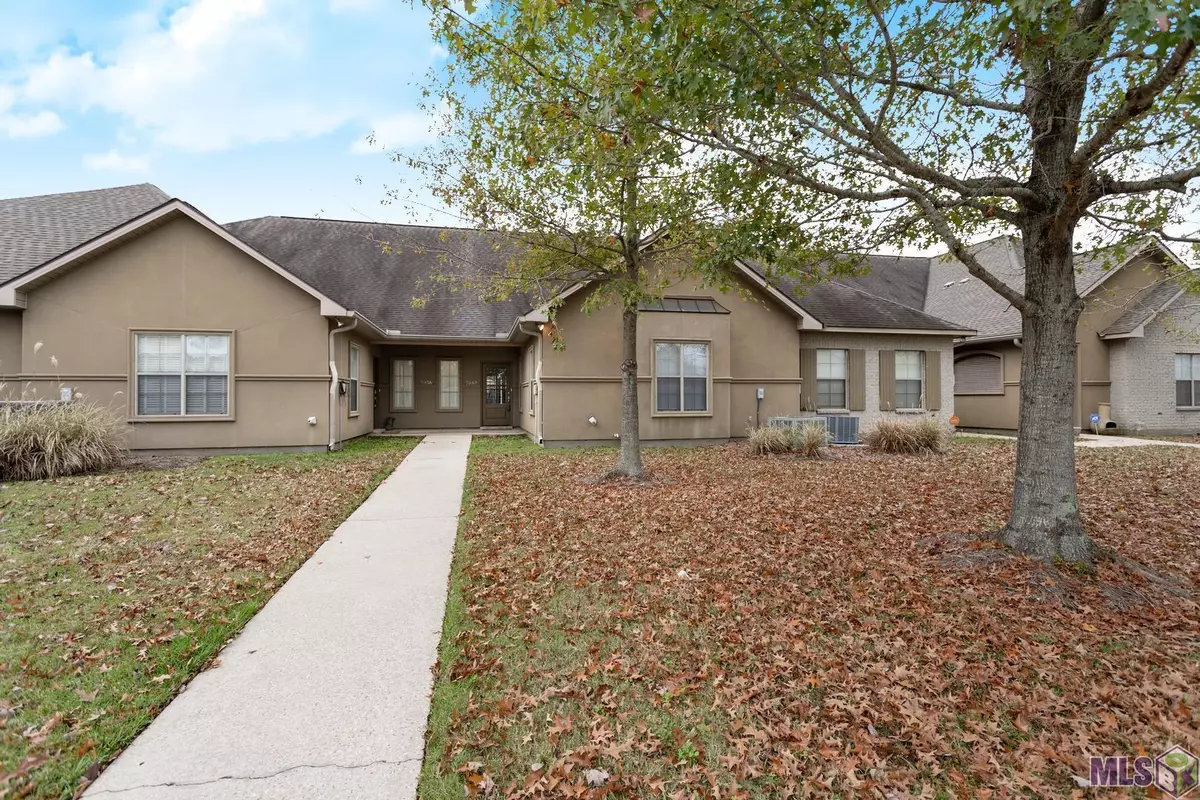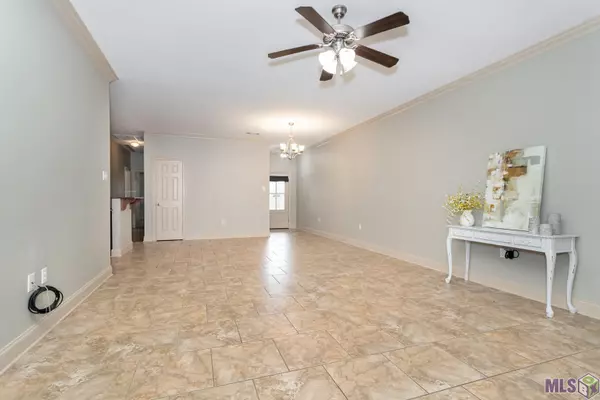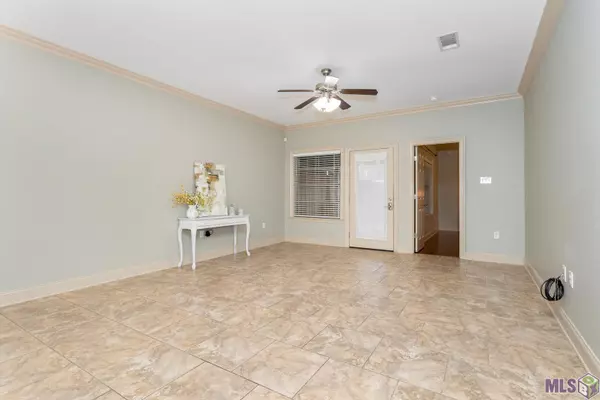$205,000
$205,000
For more information regarding the value of a property, please contact us for a free consultation.
3942 Cypress Hall Dr Addis, LA 70710
3 Beds
2 Baths
1,492 SqFt
Key Details
Sold Price $205,000
Property Type Single Family Home
Sub Type Attached Single Family,Townhouse
Listing Status Sold
Purchase Type For Sale
Square Footage 1,492 sqft
Price per Sqft $137
Subdivision Townhomes At Sugar Mill Plantation
MLS Listing ID 2022018230
Sold Date 12/13/22
Style Traditional
Bedrooms 3
Full Baths 2
HOA Fees $70/ann
HOA Y/N true
Lot Size 2,613 Sqft
Property Description
Enjoy the convenience and low maintenance lifestyle offered in the Townhomes at Sugar Mill Plantation Subdivision. This 3 bedroom, 2 bath unit includes granite counter-tops in the kitchen featuring stainless steel appliances, wood cabinets, an island and a walk-in pantry. The split floor plan offers privacy for the master bedroom with an en suite bath, walk-in closet, wood flooring and a ceiling fan. The additional bedrooms are very good sized and also include large closets and carpet flooring. The living room is open to the kitchen and dining area with plenty of natural light, ceramic tile floors and space to enjoy family and friends. The garage allows for 2 car parking and remotely opens and closes and the covered patio area provides a private outdoor space to enjoy. The washer, dryer and refrigerator will remain with the property making this truly move-in ready. The homeowner's associate keeps the grounds cut and well maintained. Located in Brusly school district and convenient to shopping, dining, and walking distance to the YMCA. Make your appointment now to tour this property before it's too late.
Location
State LA
County West Baton Rouge
Direction From LA Hwy 1 South toward Addis, turn right on to Sugar Mill Plantation Parkway (At the YMCA), Turn Left on to Denby, Left on to Cypress Hall Dr., townhouse is on the left.
Rooms
Kitchen 153.7
Interior
Interior Features Breakfast Bar, Attic Access, Ceiling 9'+
Heating Central
Cooling Central Air, Ceiling Fan(s)
Flooring Carpet, Ceramic Tile, Wood
Appliance Elec Stove Con, Dryer, Washer, Electric Cooktop, Dishwasher, Disposal, Microwave, Refrigerator
Laundry Electric Dryer Hookup, Washer Hookup, Inside
Exterior
Exterior Feature Landscaped
Garage Spaces 2.0
Community Features Sidewalks
Utilities Available Cable Connected
Roof Type Shingle
Garage true
Private Pool false
Building
Story 1
Foundation Slab
Sewer Public Sewer
Water Public
Schools
Elementary Schools West Br Parish
Middle Schools West Br Parish
High Schools West Br Parish
Others
Acceptable Financing Cash, Conventional, FHA, VA Loan
Listing Terms Cash, Conventional, FHA, VA Loan
Special Listing Condition As Is
Read Less
Want to know what your home might be worth? Contact us for a FREE valuation!

Our team is ready to help you sell your home for the highest possible price ASAP





