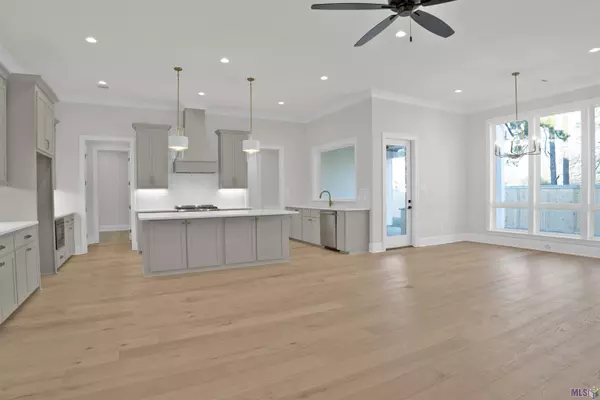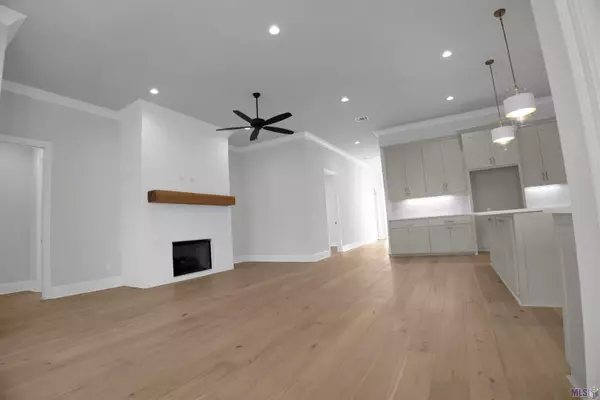$600,000
$600,000
For more information regarding the value of a property, please contact us for a free consultation.
17288 RABBIT RUSH AVE Prairieville, LA 70769
4 Beds
3 Baths
2,430 SqFt
Key Details
Sold Price $600,000
Property Type Single Family Home
Listing Status Sold
Purchase Type For Sale
Square Footage 2,430 sqft
Price per Sqft $246
Subdivision Meadows At Oak Grove The
MLS Listing ID 2023001020
Sold Date 04/05/23
Style Traditional Style
Bedrooms 4
Full Baths 3
Construction Status *New 3-Complete
HOA Fees $62/ann
Year Built 2023
Lot Size 9,016 Sqft
Lot Dimensions 6.89 x 20.93 x 16.5 x 54.07 x 110.02 x 78.99 x 140
Property Description
Another gorgeous one-of-a-kind residence brought to you from Crawford Home Builders, boasting quality inside and out. This 4 bedroom / 3 bathroom home has it all. Located on a quiet lot at the end of Rabbit Run Avenue, you'll love the well thought out and spacious and open split floor plan. It's wonderful for entertaining both inside and out. Upon arriving you'll notice the well landscaped yard with it's soaring front entrance crowned by the traditional New Orleans style gas lantern. Come inside and take it all in...beautiful wood floors, 11 & 10 foot ceilings with crown molding throughout and an abundance of natural light compliments every aspect. As you come into the main living area, everything opens up to greet you and your guest...the large family room with it's remote control fireplace underneath the cypress beam mantle, the dining area looking over the back yard and wonderfully appointed kitchen with all it's amenities including stainless steel appliances, a Thor professional range with 6 burner top, convection oven and industrial vent, oversized kitchen island, loads of storage in all custom cabinetry, soft-close doors and drawers, beautiful thick granite countertops, large walk-in pantry along side a built-in work station. The split floor plan places three bedrooms on one side of the central living with the remaining master suite on the complete opposite side. The master includes a large bedroom, a stunning bathroom with separate vanities, floor to ceiling tile, deep soaker tub and custom walk-in shower. Off the master bath is the large master closet which is strategically placed and connected to the laundry room that includes even more cabinetry, counter space and sink. Off the kitchen and dining area is a large covered patio complete with stainless outdoor grill, mini-fridge and sink. The yard is fully fenced and lighted. We would tell you more but we just can't fit it all here. Make your appointment today and come see for yourself!
Location
State LA
Parish Ascension
Area Asc Mls Area 90
Zoning Res Single Family Zone
Rooms
Dining Room Living/Dining Combo
Kitchen Cooktop Gas, Counters Granite, Dishwasher, Disposal, Island, Microwave, Pantry, Range/Oven, Cabinets Custom Built, Electric Water Heater, Exhaust Hood, Stainless Steel Appl
Interior
Interior Features Ceiling 9'+, Ceiling Fans, Ceiling Varied Heights, Computer Nook, Crown Moulding, Elec Dryer Con, Elec Wash Con, Gas Stove Con, Ice Maker, Inside Laundry, Attic Storage
Heating Central Heat
Cooling Central Air Cool
Flooring Cer/Porc Tile Floor, Wood Floor
Fireplaces Type 1 Fireplace, Gas Logs Firep, Ventless Firep
Equipment Garage Door Opener, Security System, Smoke Detector, Washer/Dryer Hookups
Exterior
Exterior Feature Gas/Propane Grill, Landscaped, Outside Kitchen, Outside Light, Patio: Covered
Parking Features 4+ Cars Park, Garage Park, Driveway
Fence Privacy Fence, Wood Fence
Pool No
Roof Type Architec. Shingle Roof
Building
Story 1
Foundation Slab: Traditional Found
Sewer Public Sewer
Water Comm. Water
Construction Status *New 3-Complete
Schools
School District Ascension Parish
Read Less
Want to know what your home might be worth? Contact us for a FREE valuation!

Our team is ready to help you sell your home for the highest possible price ASAP
Bought with Keller Williams Realty-First Choice





