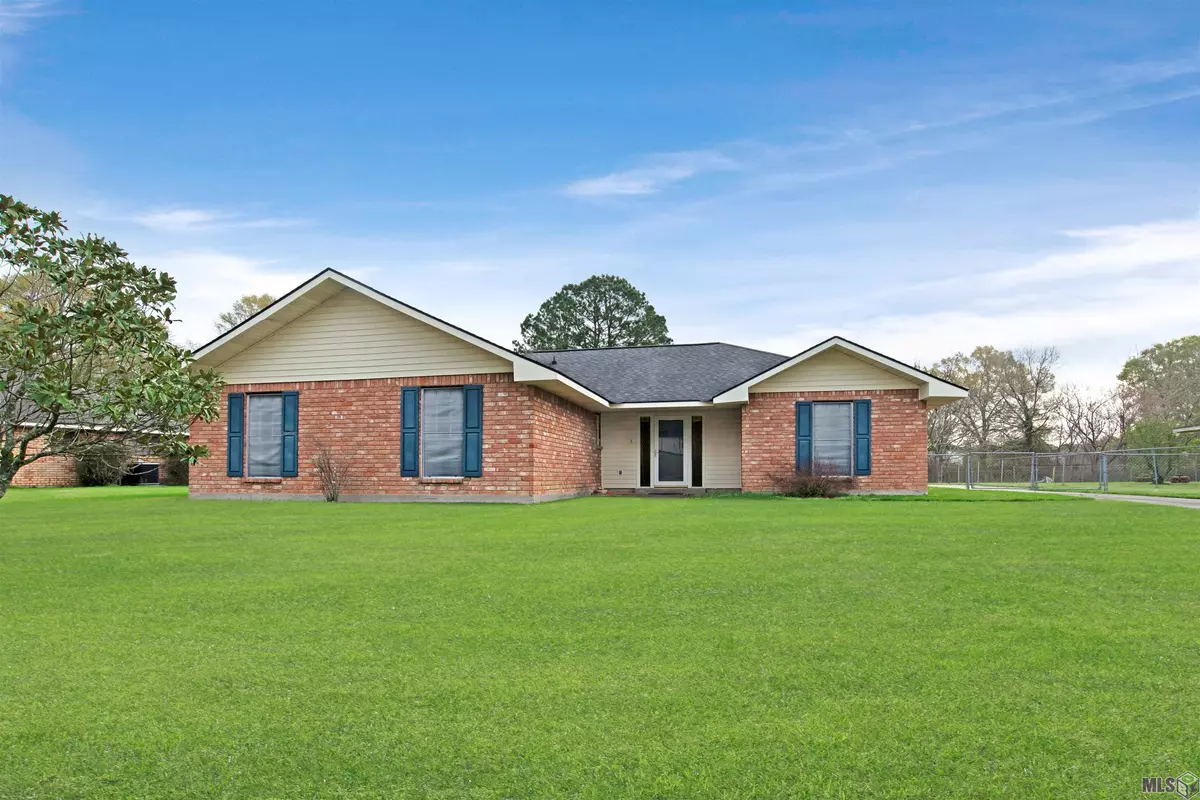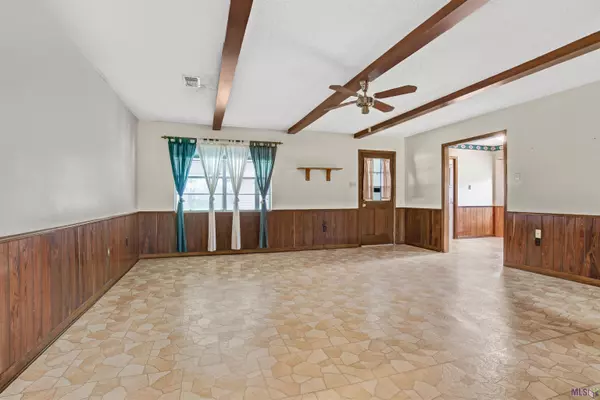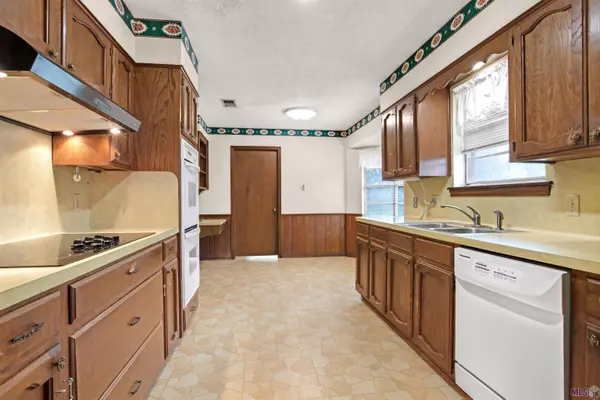$215,000
$215,000
For more information regarding the value of a property, please contact us for a free consultation.
10132 W Brookside Dr Baton Rouge, LA 70818
4 Beds
2 Baths
2,020 SqFt
Key Details
Sold Price $215,000
Property Type Single Family Home
Sub Type Detached Single Family
Listing Status Sold
Purchase Type For Sale
Square Footage 2,020 sqft
Price per Sqft $106
Subdivision Biltmore
MLS Listing ID 2023003293
Sold Date 03/03/23
Style Ranch
Bedrooms 4
Full Baths 2
Lot Size 0.460 Acres
Property Description
If you've thought of moving to Central, this home would make a great investment for you! It's a well-maintained 4-bed, 2-bath, 2,020sqft home that sits on an oversized, almost half-acre lot. It has a traditional layout that includes a foyer, formal dining room, galley kitchen, breakfast nook, and a living room that looks out to the fully fenced-in backyard. The master suite, three additional bedrooms and guest bath are found together on the north side of the house. The traditional interior provides a great opportunity to make each space your own with some cosmetic updates. Additional perks include covered 2-car parking, a large and private driveway and underground power lines. This home's quiet, established neighborhood is found in a great location in Central, close to schools, restaurants, shopping, and growth in the city. Did not flood in 2016! Don't miss out on this amazing opportunity!
Location
State LA
County East Baton Rouge
Direction Travel 1-12E toward Hammond. Take exit 7 for LA-3245 N/O'Neal Ln and take a Left. Continue onto S Choctaw Dr, then Central Throughway, and then Sullivan Rd. Turn Right on LA-3034/Wax Rd. Turn Right onto W Brookside Dr. The house will be on your left.
Rooms
Kitchen 115.2
Interior
Interior Features Built-in Features, Beamed Ceilings
Heating Central
Cooling Central Air, Ceiling Fan(s)
Flooring Carpet, Laminate, VinylSheet Floor
Appliance Dishwasher, Refrigerator, Double Oven, Separate Cooktop
Exterior
Garage Spaces 4.0
Fence Full
Roof Type Shingle
Private Pool false
Building
Lot Description Oversized Lot
Story 1
Foundation Slab
Sewer Public Sewer
Water Public
Schools
Elementary Schools Central Community
Middle Schools Central Community
High Schools Central Community
Others
Acceptable Financing Cash, Conventional, FHA, FMHA/Rural Dev, VA Loan
Listing Terms Cash, Conventional, FHA, FMHA/Rural Dev, VA Loan
Special Listing Condition As Is
Read Less
Want to know what your home might be worth? Contact us for a FREE valuation!

Our team is ready to help you sell your home for the highest possible price ASAP





