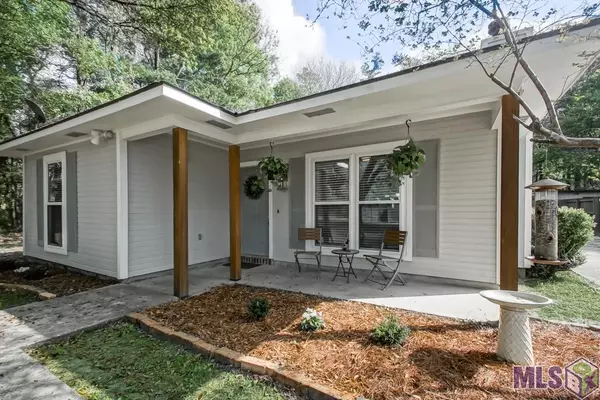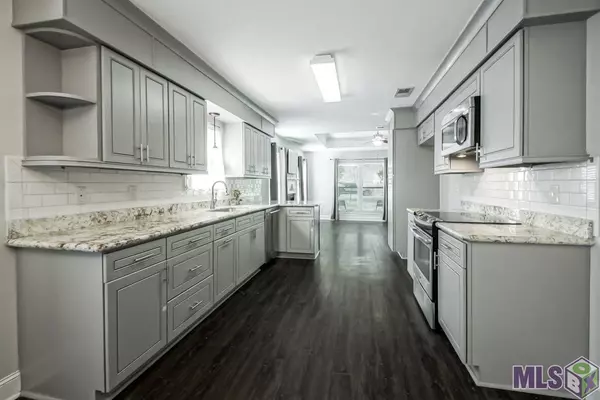$210,000
$210,000
For more information regarding the value of a property, please contact us for a free consultation.
17536 Roble Ave Greenwell Springs, LA 70739
3 Beds
2 Baths
1,268 SqFt
Key Details
Sold Price $210,000
Property Type Single Family Home
Sub Type Detached Single Family
Listing Status Sold
Purchase Type For Sale
Square Footage 1,268 sqft
Price per Sqft $165
Subdivision Victorian Woods
MLS Listing ID 2023003734
Sold Date 03/09/23
Style Traditional
Bedrooms 3
Full Baths 2
Lot Size 10,454 Sqft
Property Description
Move In Ready!!! Beautiful 3 bedroom 2 bath home in located on a dead end street in Victorian Woods Subdivision. Entering the front door you come through a large living room with recessed ceiling, mantle, and fireplace. The living room has an open concept that brings you into the kitchen. The stylish kitchen has granite counter tops, painted gray cabinets, tile backsplash, stainless steel appliances, and a convenient breakfast room area. The home features a split floor plan with the master bedroom on the backside of the home that is entered through a separate hall from the other 2 bedrooms. The master bathroom is spacious and has an ensuite bathroom with walk-in master closet. No Carpet in this home! Luxury Vinyl Tile throughout the home with ceramic tile in the bathrooms. The exterior of the home has some exceptional features an abundance of shade, a nice front porch, rear covered parking, workshop, fenced backyard, and a large brick paver open patio area. Enjoy the privacy offered by having no home behind or on one side of this home. There is also an additional storage building in the backyard that will go with this home. The HVAC was replaced in 2018. The windows were replaced in 2020 and all blinds and curtains are included. Central Community Schools.
Location
State LA
County East Baton Rouge
Direction Greenwell Springs Road and take a left onto Sullivan Road, Right onto Wax Road, Left onto Old Wax, Left on Durmast, Right on Roble and it is the last home on the right.
Rooms
Kitchen 136.5
Interior
Interior Features Attic Access
Heating Central, Electric
Cooling Central Air, Ceiling Fan(s)
Flooring Ceramic Tile, VinylTile Floor
Fireplaces Type 1 Fireplace
Appliance Dishwasher, Microwave, Range/Oven, Electric Water Heater
Laundry Electric Dryer Hookup, Washer Hookup, Inside
Exterior
Exterior Feature Outdoor Speakers, Lighting
Garage Spaces 2.0
Fence Privacy, Wood
Community Features Park
Utilities Available Cable Connected
Roof Type Composition
Private Pool false
Building
Lot Description Dead-End Lot
Story 1
Foundation Slab
Sewer Comm. Sewer
Water Comm. Water
Schools
Elementary Schools Central Community
Middle Schools Central Community
High Schools Central Community
Others
Acceptable Financing Cash, Conventional, FHA, FMHA/Rural Dev, VA Loan
Listing Terms Cash, Conventional, FHA, FMHA/Rural Dev, VA Loan
Special Listing Condition As Is
Read Less
Want to know what your home might be worth? Contact us for a FREE valuation!

Our team is ready to help you sell your home for the highest possible price ASAP





