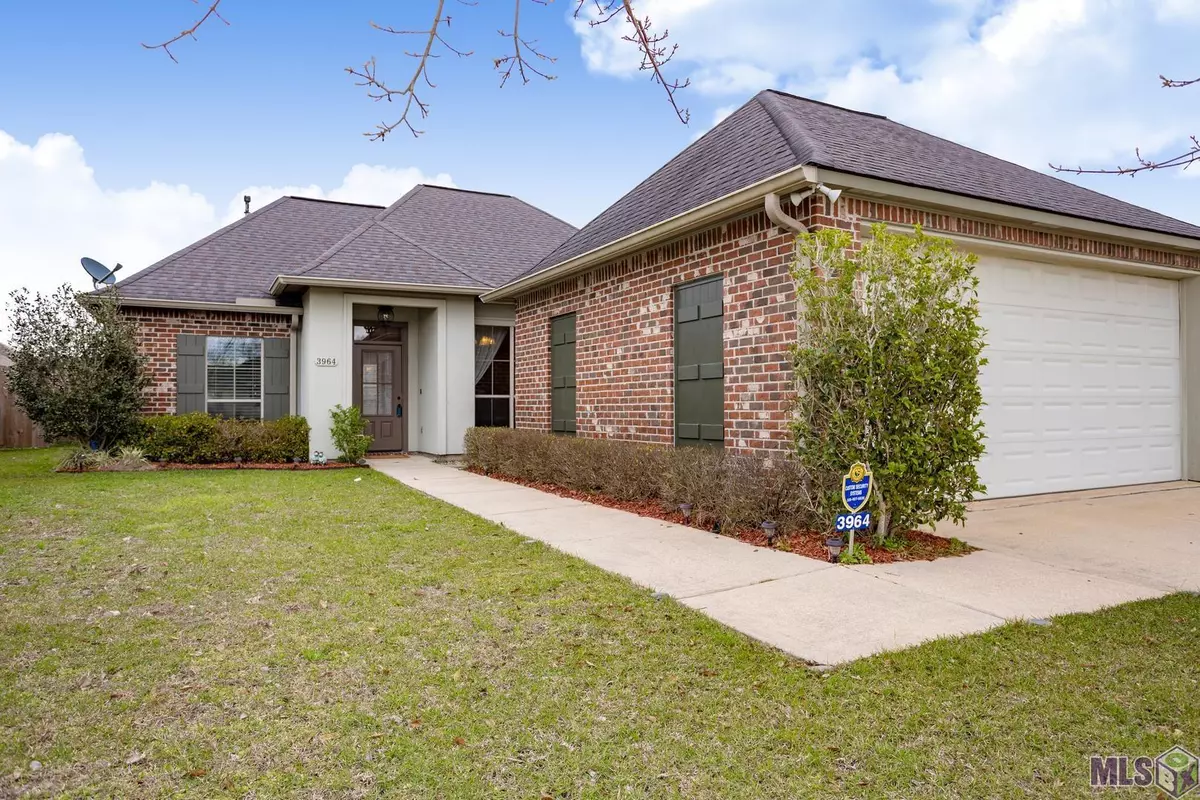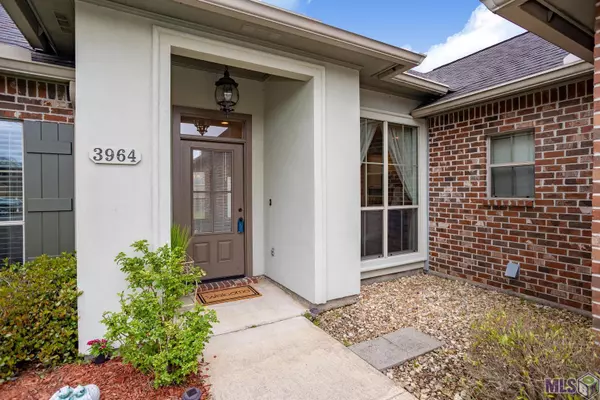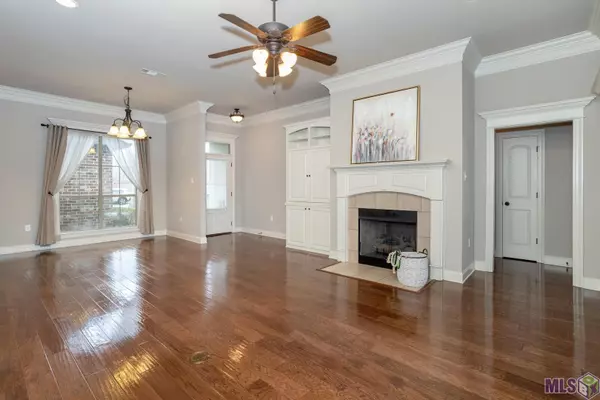$260,000
$260,000
For more information regarding the value of a property, please contact us for a free consultation.
3964 Olivia Dr Addis, LA 70710
3 Beds
2 Baths
1,476 SqFt
Key Details
Sold Price $260,000
Property Type Single Family Home
Sub Type Detached Single Family
Listing Status Sold
Purchase Type For Sale
Square Footage 1,476 sqft
Price per Sqft $176
Subdivision Sugar Mill Plantation
MLS Listing ID 2023000177
Sold Date 01/04/23
Style Traditional
Bedrooms 3
Full Baths 2
HOA Fees $20/ann
HOA Y/N true
Year Built 2011
Lot Size 7,840 Sqft
Property Description
Beautiful home built by Bogan Builders in Sugar Mill Plantation Subdivision. 3 BR, 2 BA with open, split, floor plan. Kitchen features custom, painted, cabinets, granite counter tops and stainless appliances. 9 ft ceilings, crown molding throughout home and upgraded fixtures. Living room features gas, vent less, fireplace surrounded by a beautiful mantle. Computer/office nook. Master bathroom has double vanities, jetted garden tub, separate shower and walk-in closet. Hardwood, ceramic and carpet flooring. Backyard is, completely, wood fenced with a gorgeous, 12 x 14, Gazebo perfect for entertaining. Covered and uncovered patio. Whole house generator hookups only. Beautiful pond just across the street. Double car garage with landscaped yard. Neighborhood playground. Walking distance to the YMCA. Brusly School District. Convenient to local restaurants, retail and commercial businesses. Stress free commutes on the west side of the river.
Location
State LA
County West Baton Rouge
Direction Take Hwy 1 South to Addis, right onto Sugar Plantation Pkwy, Left onto Denby Dr, Left onto Olivia Dr, Home on the left, sign in yard
Rooms
Kitchen 120
Interior
Interior Features Breakfast Bar, Attic Access, Built-in Features, Ceiling 9'+, Tray Ceiling(s), Ceiling Varied Heights, Crown Molding, See Remarks
Heating Central
Cooling Central Air, Ceiling Fan(s)
Flooring Carpet, Ceramic Tile, Wood
Fireplaces Type 1 Fireplace, Gas Log, Ventless
Equipment Satellite Dish
Appliance Electric Cooktop, Dishwasher, Disposal, Microwave, Range/Oven, Refrigerator, Self Cleaning Oven, Stainless Steel Appliance(s)
Laundry Electric Dryer Hookup, Washer Hookup, Inside
Exterior
Exterior Feature Landscaped, Lighting, Rain Gutters
Garage Spaces 2.0
Fence Full, Privacy, Wood
Community Features Playground
Utilities Available Cable Connected
Waterfront Description Walk To Water
View Y/N true
View Water
Roof Type Shingle
Garage true
Private Pool false
Building
Story 1
Foundation Slab
Sewer Public Sewer
Water Public
Schools
Elementary Schools West Br Parish
Middle Schools West Br Parish
High Schools West Br Parish
Others
Acceptable Financing Cash, Conventional, FHA, FMHA/Rural Dev, VA Loan
Listing Terms Cash, Conventional, FHA, FMHA/Rural Dev, VA Loan
Special Listing Condition As Is
Read Less
Want to know what your home might be worth? Contact us for a FREE valuation!

Our team is ready to help you sell your home for the highest possible price ASAP





