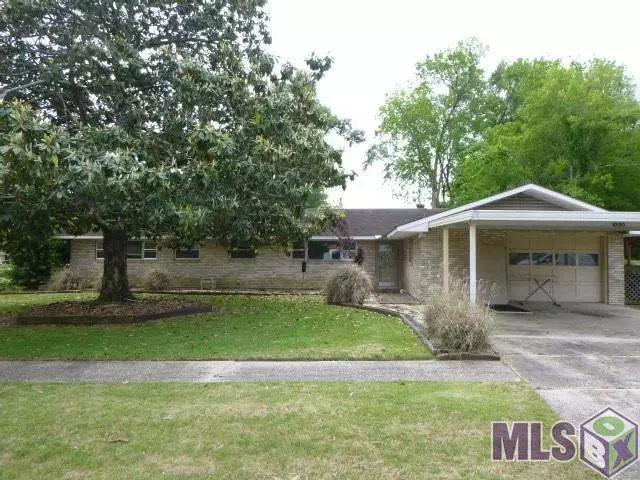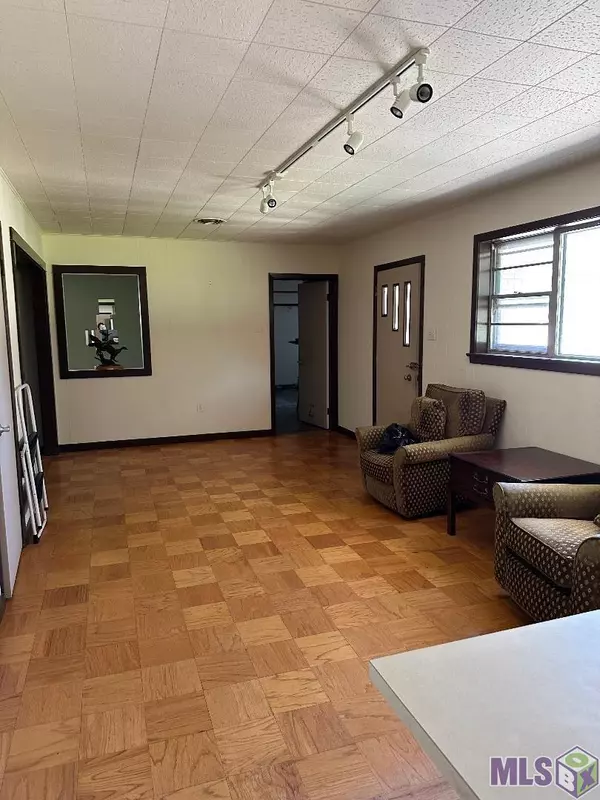$189,900
$189,900
For more information regarding the value of a property, please contact us for a free consultation.
10180 Devonshire Dr Baton Rouge, LA 70809
3 Beds
2 Baths
1,753 SqFt
Key Details
Sold Price $189,900
Property Type Single Family Home
Sub Type Detached Single Family
Listing Status Sold
Purchase Type For Sale
Square Footage 1,753 sqft
Price per Sqft $108
Subdivision Jefferson Terrace Subd
MLS Listing ID 2023005993
Sold Date 04/18/23
Style Traditional
Bedrooms 3
Full Baths 2
Lot Size 0.260 Acres
Property Description
This 3 Bedroom, 2 Bath home is situated in a well established subdivision on the corner of Oliphant & Devonshire. This home has great curb appeal with it's landscaping & a beautiful Magnolia tree in front. The kitchen features a gas stove, refrigerator, dishwasher, microwave, stainless steel farmers sink, breakfast bar, Formica counter tops & ceramic tile floors. Large breakfast/dining & Extra large den with parquet flooring & sliding glass doors leading out to the covered patio. Master bedroom has ceiling fan. Master bath with ceramic tile & tub/shower combo. Second bedroom has 3 double closets & Jack and Jill bathroom connecting the third bedroom. Both have separate vanities. Utility room has washer & dryer that will remain. Garage, utility room & storage is Heated & cooled. Large workshop. Fenced in Back yard with covered & open patio. This home is only one block from the park and school.
Location
State LA
County East Baton Rouge
Direction Cal Road to Oliphant to Devonshire. Home is on the corner of Oliphant and Devonshire.
Rooms
Kitchen 138.04
Interior
Interior Features Attic Access, Walk-Up Attic
Heating Central, Gas Heat
Cooling Central Air, Ceiling Fan(s)
Flooring Ceramic Tile, Wood
Appliance Gas Stove Con, Dryer, Washer, Gas Cooktop, Dishwasher, Disposal, Microwave, Range/Oven, Refrigerator, Gas Water Heater
Laundry Laundry Room, Electric Dryer Hookup, Washer Hookup, Washer/Dryer Hookups
Exterior
Exterior Feature Landscaped
Garage Spaces 3.0
Fence Chain Link, Full
Utilities Available Cable Connected
Roof Type Shingle
Garage true
Private Pool false
Building
Lot Description Corner Lot
Story 1
Foundation Slab
Sewer Public Sewer
Water Public
Schools
Elementary Schools East Baton Rouge
Middle Schools East Baton Rouge
High Schools East Baton Rouge
Others
Acceptable Financing Cash, Conventional
Listing Terms Cash, Conventional
Special Listing Condition As Is
Read Less
Want to know what your home might be worth? Contact us for a FREE valuation!

Our team is ready to help you sell your home for the highest possible price ASAP





