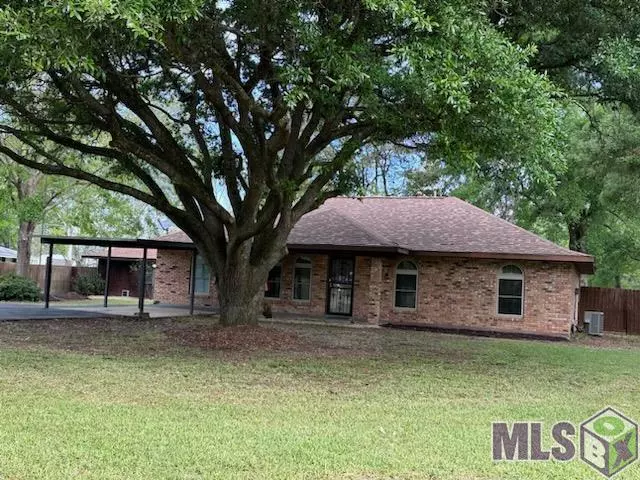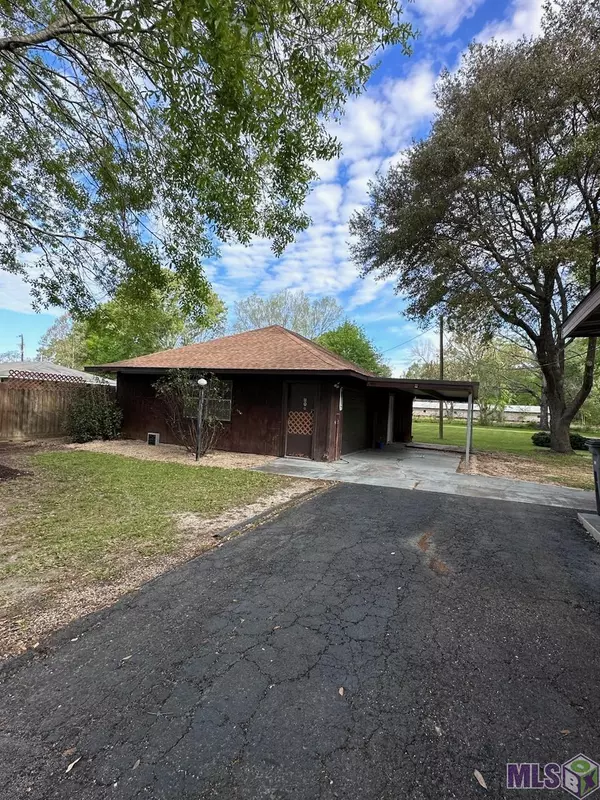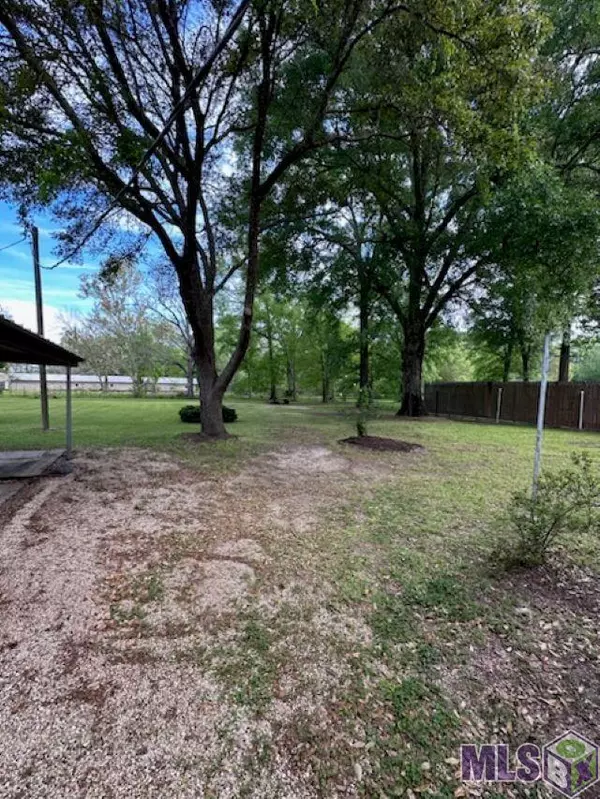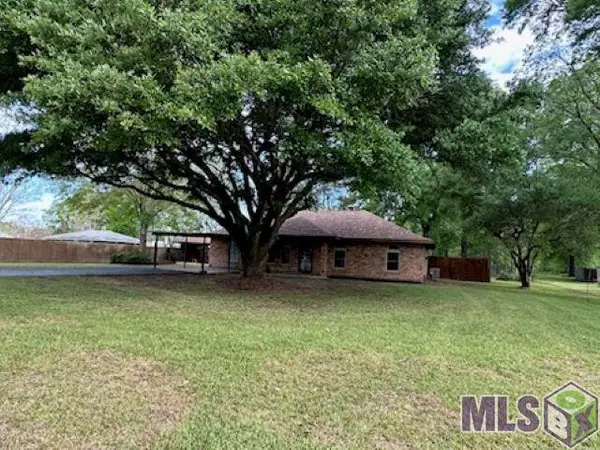$220,000
$220,000
For more information regarding the value of a property, please contact us for a free consultation.
10261 Gurney Rd Baker, LA 70714
3 Beds
2 Baths
1,519 SqFt
Key Details
Sold Price $220,000
Property Type Single Family Home
Sub Type Detached Single Family
Listing Status Sold
Purchase Type For Sale
Square Footage 1,519 sqft
Price per Sqft $144
Subdivision Rural Tract (No Subd)
MLS Listing ID 2023004702
Sold Date 03/27/23
Style Traditional
Bedrooms 3
Full Baths 2
Lot Size 1.050 Acres
Property Description
Lots of privacy on this big Beautiful lot! Main house has 3 bedrooms and 2 bathrooms and an office that could be used as a 4th bedroom. 3rd bedroom was used as game room. New laminate wood look flooring in the living room, new porcelain tile throughout. All new paneling & doors, freshly painted interior, wood burning fireplace with Cypress mantle and brick hearth. Great kitchen with lots of counter and cabinet space and new 3 cm granite, new travertine back splash. Stove and dishwasher to remain. Pantry. Nice size separate laundry room off kitchen. Washer and dryer to remain. Handicapped accessible bathroom - full shower with bench. Breakfast room with second bar opens to large covered patio overlooking big fenced backyard. Built in sink. Room to roam! Privacy fence on side. Cyclone fence in rear of property. Huge 855 ft workshop with 2 walk in doors. Roll up door. Windows - toilet room and covered patio/ carport. Could be used as workshop and/or guest house, has water and electricity. Lots of space. Full house Generac Generator in place. Central School District. Home flooded in 2016, renovated. Home has flood insurance policy in place for one year, January 2023 - January 2024 $1,290.00. Flood Zone AE. Home sits on 1 acre. Lots of great living & workspace to make it yours!
Location
State LA
County East Baton Rouge
Direction Hooper Road to Blackwater Road, from Blackwater Road turn right on Gurney Road, house will be on the left.
Rooms
Kitchen 267.84
Interior
Heating Central
Cooling Central Air, Ceiling Fan(s)
Flooring Ceramic Tile, Laminate
Fireplaces Type 1 Fireplace, Wood Burning
Equipment Generator: Whole House
Appliance Electric Cooktop, Dishwasher, Range/Oven
Laundry Inside, Washer/Dryer Hookups
Exterior
Garage Spaces 2.0
Roof Type Composition
Private Pool false
Building
Story 1
Foundation Slab
Sewer Mechan. Sewer
Water Public
Schools
Elementary Schools Central Community
Middle Schools Central Community
High Schools Central Community
Others
Acceptable Financing Cash, Conventional, FHA, FMHA/Rural Dev
Listing Terms Cash, Conventional, FHA, FMHA/Rural Dev
Special Listing Condition As Is
Read Less
Want to know what your home might be worth? Contact us for a FREE valuation!

Our team is ready to help you sell your home for the highest possible price ASAP





