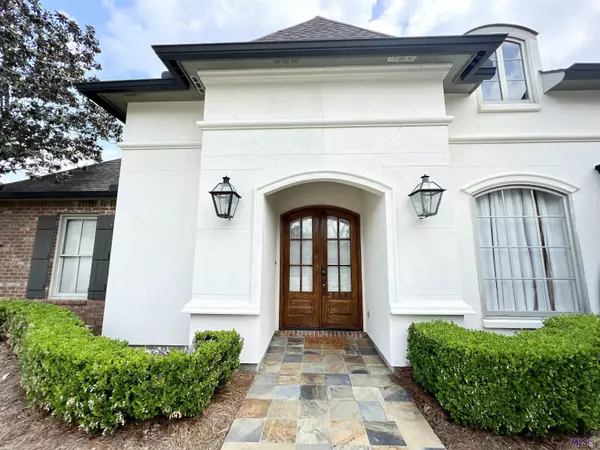$449,000
$449,000
For more information regarding the value of a property, please contact us for a free consultation.
280 S South Club Ave St Gabriel, LA 70776
4 Beds
3 Baths
2,416 SqFt
Key Details
Sold Price $449,000
Property Type Single Family Home
Sub Type Detached Single Family
Listing Status Sold
Purchase Type For Sale
Square Footage 2,416 sqft
Price per Sqft $185
Subdivision University Club South
MLS Listing ID 2023005176
Sold Date 04/04/23
Style Traditional
Bedrooms 4
Full Baths 3
HOA Fees $40/ann
HOA Y/N true
Lot Size 9,147 Sqft
Property Description
Welcome to your dream home in the desirable University Club South neighborhood! This stunning 4 bedroom, 3 bath home boasts 2,416 square feet of living. As you enter the home, you are greeted by amazing wood floors and 12 foot high ceilings with triple crown molding, that leads to the formal living room and dining room, perfect for entertaining guests. The updated kitchen features stainless steel appliances, gorgeous countertops, and ample storage space, with a large island making it a chef's dream come true. The cozy family room, complete with a fireplace, is the perfect place to relax after a long day. The master suite features two large walk-in closet and a luxurious master bath with a soaking tub and separate shower. Three additional bedrooms and two full baths provide plenty of space for family and guests. The home has a large covered outdoor porch area for grilling or entertaining guest. Don't miss your opportunity to make this beautiful home yours!
Location
State LA
County Iberville
Direction Take Bluebonnet Blvd. to Nicholson, take a right on Nicholson. Pass Lexington Estates, Woodstock Park and University Club. Next neighborhood is University Club South. House is on the left after the street slightly turns to the right.
Rooms
Kitchen 260.8
Interior
Interior Features Attic Access, Built-in Features, Ceiling 9'+, Crown Molding
Heating Central
Cooling Central Air, Ceiling Fan(s)
Flooring Carpet, Ceramic Tile, Wood
Fireplaces Type 1 Fireplace
Appliance Elec Stove Con
Laundry Electric Dryer Hookup, Washer Hookup, Gas Dryer Hookup, Washer/Dryer Hookups
Exterior
Exterior Feature Landscaped
Garage Spaces 4.0
Community Features Playground, Sidewalks
Utilities Available Cable Connected
Roof Type Shingle
Garage true
Private Pool false
Building
Story 1
Foundation Slab
Sewer Public Sewer
Schools
Elementary Schools Iberville Parish
Middle Schools Iberville Parish
High Schools Iberville Parish
Others
Acceptable Financing Cash, Conventional, FHA, FMHA/Rural Dev, VA Loan
Listing Terms Cash, Conventional, FHA, FMHA/Rural Dev, VA Loan
Special Listing Condition As Is
Read Less
Want to know what your home might be worth? Contact us for a FREE valuation!

Our team is ready to help you sell your home for the highest possible price ASAP





