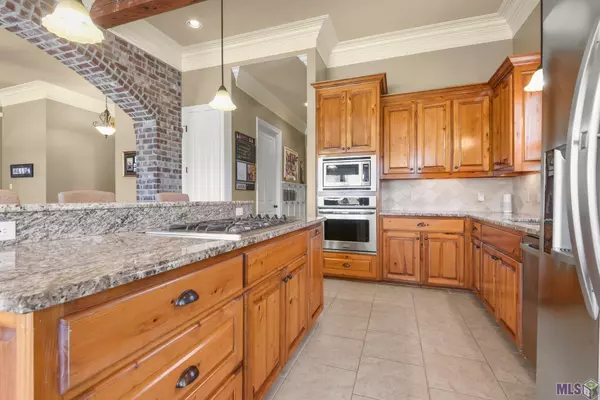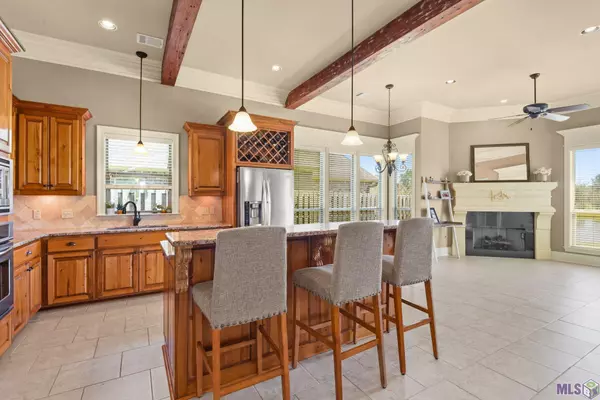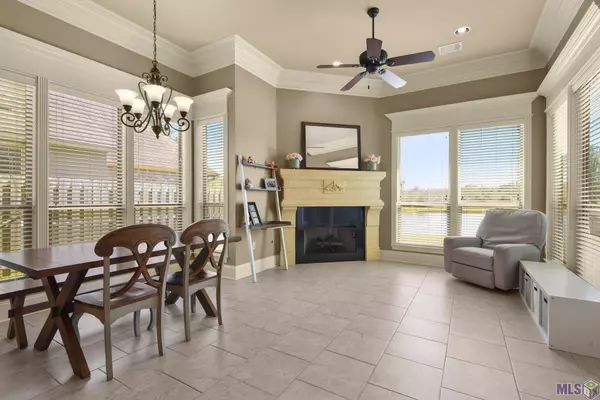$345,000
$345,000
For more information regarding the value of a property, please contact us for a free consultation.
18080 Villa Trace Ave Greenwell Springs, LA 70739
4 Beds
3 Baths
1,974 SqFt
Key Details
Sold Price $345,000
Property Type Single Family Home
Sub Type Detached Single Family
Listing Status Sold
Purchase Type For Sale
Square Footage 1,974 sqft
Price per Sqft $174
Subdivision Village Lakes
MLS Listing ID 2023006125
Sold Date 04/20/23
Style French
Bedrooms 4
Full Baths 3
HOA Fees $39/ann
HOA Y/N true
Year Built 2012
Lot Size 8,712 Sqft
Property Description
This gorgeous home in highly desirable Village Lakes is a must see. Walking in through the foyer, you immediately notice the custom details like the gorgeous trim work, exposed brick archway, and reclaimed wood beams. The living room features custom built-in cabinetry, wood floors, and windows with views of the lake. The kitchen is spacious and boasts granite counters, custom cypress cabinetry, a large island, stainless appliances, and a walk-in pantry. Right off of the kitchen is the dining area and large keeping room complete with walls of windows and a gorgeous corner fireplace. The primary suite is a spacious retreat with peaceful views of the lake. The en-suite bath boasts two vanities, a walk-in closet, soaking tub, and a walk-in shower. The back yard is a great place to relax and unwind. It has a spacious covered patio with a brick fireplace, plenty of yard space, and is situated on a lake lot with lovely views. This home has never flooded and does not require flood insurance. Schedule your private showing today!
Location
State LA
County East Baton Rouge
Direction AVELA70739Greenwell Springs Rd to Magnolia Beach Rd/Wax Rd and turn left. Go 1/4 mile to Village Lakes S/D, take 2nd entrance on the left, Magnolia Crossing Dr., left on Villa Trace, home is towards the dead end on the right.
Interior
Interior Features Attic Access, Built-in Features, Ceiling 9'+, Beamed Ceilings, Crown Molding, Attic Storage
Heating Central
Cooling Central Air, Ceiling Fan(s)
Flooring Carpet, Ceramic Tile, Wood
Fireplaces Type Outside, 2 Fireplaces, Gas Log
Appliance Gas Cooktop, Dishwasher, Disposal, Microwave, Oven, Separate Cooktop
Laundry Inside
Exterior
Exterior Feature Landscaped, Lighting, Playhouse
Fence Privacy
Waterfront Description Waterfront,Lake Front
Roof Type Shingle
Garage true
Private Pool false
Building
Story 1
Foundation Slab
Sewer Public Sewer
Water Public
Schools
Elementary Schools Central Community
Middle Schools Central Community
High Schools Central Community
Others
Acceptable Financing Cash, Conventional, FHA, Private Financing Available, VA Loan
Listing Terms Cash, Conventional, FHA, Private Financing Available, VA Loan
Read Less
Want to know what your home might be worth? Contact us for a FREE valuation!

Our team is ready to help you sell your home for the highest possible price ASAP





