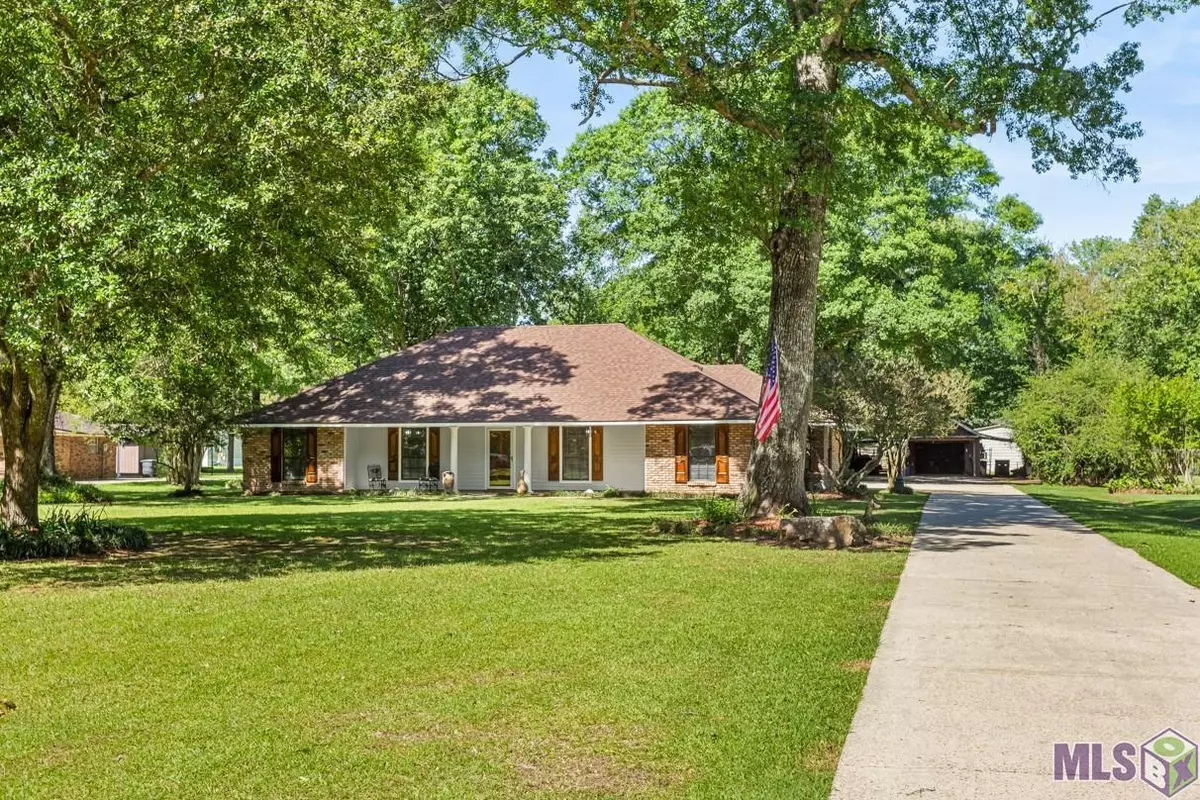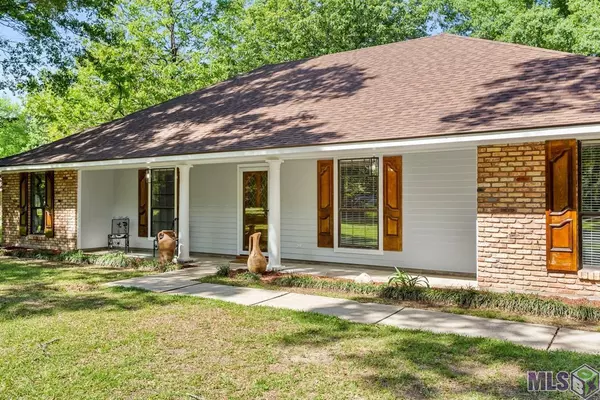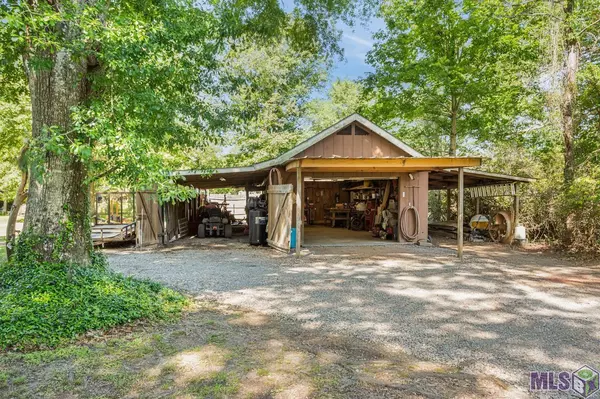$300,000
$300,000
For more information regarding the value of a property, please contact us for a free consultation.
14611 Crystal Dr Pride, LA 70770
3 Beds
3 Baths
2,148 SqFt
Key Details
Sold Price $300,000
Property Type Single Family Home
Sub Type Detached Single Family
Listing Status Sold
Purchase Type For Sale
Square Footage 2,148 sqft
Price per Sqft $139
Subdivision Crystal Place
MLS Listing ID 2023006004
Sold Date 04/18/23
Style Traditional
Bedrooms 3
Full Baths 2
Year Built 1981
Lot Size 1.050 Acres
Property Description
Spacious home with a workshop on 1 acre. Did not flood. Located in the Highly Rated Central School District. A few of the major updates include a new HVAC system (2023), architectural shingle roof (2022), stainless appliances (2023) and fresh paint (inside & out). The kitchen has plenty of cabinet & counter space, a pantry and a breakfast bar open to the dining area. The living room has a 9' ceiling & wood-burning fireplace with built-ins on both sides. The spacious master bedroom has a large walk-in closet & private bath with 2 sinks & a jetted tub with tile surround. There's new flooring, baseboards & crown molding in all the bedrooms. The second full bath has 2 sinks, a linen cabinet and tub/shower with tile surround. The large laundry room (with a huge closet & half-bath) is conveniently located as you step inside from the back entry. Other interior features include new light fixtures & fans, no carpet, no popcorn ceilings, new interior doors & knobs and new toilets. The rear double attached carport has an adjacent finished, heated/cooled storage room (20'x10') that can be an office/home school space, fitness area, art/music studio or craft room. The workshop (36'x16') has electricity & water, a heavy-duty window unit, concrete flooring and covered work/storage areas on all four sides. Other exterior features include a front porch, new security & porch lights, new storm doors, rear covered patio, above-ground pool, decks, a fish pond and mature trees & landscaping. Call to schedule your private showing today!
Location
State LA
County East Baton Rouge
Direction Turn on Crystal Drive from Denham Road. The house is .6 mile, on the right.
Rooms
Kitchen 153.7431
Interior
Interior Features Breakfast Bar, Attic Access, Built-in Features, Crown Molding, See Remarks
Heating Central, Gas Heat
Cooling Central Air, Ceiling Fan(s)
Flooring Ceramic Tile, Laminate
Fireplaces Type Wood Burning
Appliance Elec Stove Con, Gas Stove Con, Gas Cooktop, Dishwasher, Disposal, Microwave, Self Cleaning Oven, Oven, Stainless Steel Appliance(s)
Laundry Electric Dryer Hookup, Washer Hookup, Gas Dryer Hookup, Inside
Exterior
Exterior Feature Landscaped, Lighting
Garage Spaces 2.0
Fence Partial, Privacy, Split Rail, Wood
Pool Above Ground Pool
Utilities Available Cable Connected
Roof Type Shingle
Private Pool true
Building
Story 1
Foundation Slab
Sewer Public Sewer
Water Public
Schools
Elementary Schools Central Community
Middle Schools Central Community
High Schools Central Community
Others
Acceptable Financing Cash, Conventional, FHA, FMHA/Rural Dev, VA Loan
Listing Terms Cash, Conventional, FHA, FMHA/Rural Dev, VA Loan
Special Listing Condition As Is
Read Less
Want to know what your home might be worth? Contact us for a FREE valuation!

Our team is ready to help you sell your home for the highest possible price ASAP





