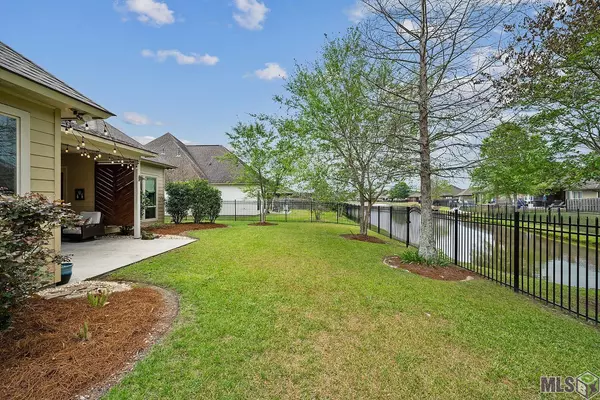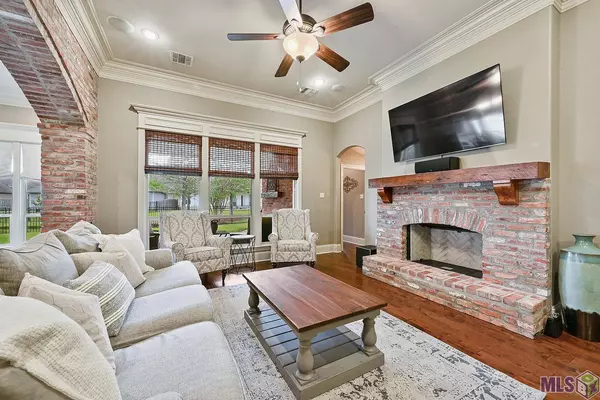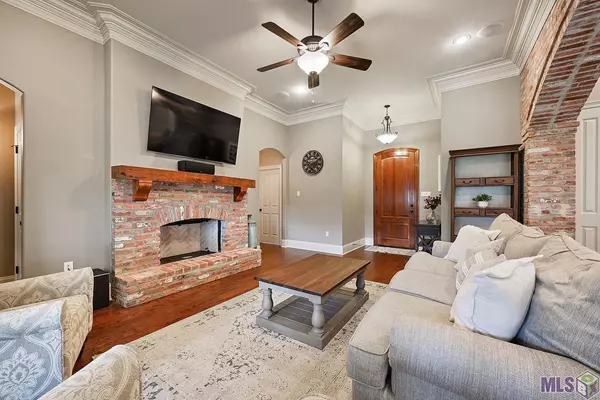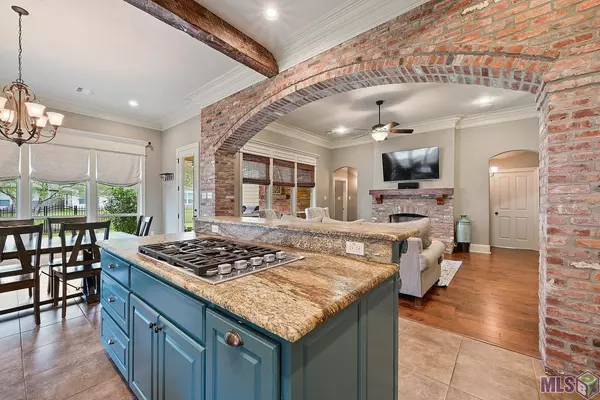$339,900
$339,900
For more information regarding the value of a property, please contact us for a free consultation.
17959 Villa Lake Ave Greenwell Springs, LA 70739
4 Beds
3 Baths
1,951 SqFt
Key Details
Sold Price $339,900
Property Type Single Family Home
Sub Type Detached Single Family
Listing Status Sold
Purchase Type For Sale
Square Footage 1,951 sqft
Price per Sqft $174
Subdivision Village Lakes
MLS Listing ID 2023004670
Sold Date 03/27/23
Style Traditional
Bedrooms 4
Full Baths 3
HOA Fees $39/ann
HOA Y/N true
Year Built 2015
Lot Size 8,276 Sqft
Property Description
4 Bedroom 3 Bath House located on a lake lot in Village Lakes in Greenwell Springs! Upon entry you will notice the brick fireplace with a cypress beam mantle, triple crown molding, brick archways & natural lighting throughout the home, 12 ft high ceilings and windows with custom casing overlooking the lake in the living area. The kitchen features stainless steel appliances, 5 gas burner stove, painted cypress cabinetry, leathered granite countertops, exposed cypress beams and a 8ft island that's great for entertaining. The master bedroom features 12 ft high tray ceiling with an en suite that features double vanities with granite counter tops, separate custom shower and two closets. This home also features 3 additional bedrooms with brand new carpet and fresh paint. 2 car garage plus 3rd bay, epoxy flooring and built in cabinets for storage. The outdoor area is meant for hosting, it offers an extended patio with a brick fireplace, lake access and a full yard sprinkler system!
Location
State LA
County East Baton Rouge
Direction Greenwell Springs Rd to Magnolia Beach Rd/Wax Rd and turn left. Go 1/4 mile to Village Lakes S/D, take 2nd entrance on the left, Magnolia Crossing Dr., left on Villa Trace, right on Villa Haven, right on Villa Lake.
Rooms
Kitchen 156
Interior
Interior Features Ceiling 9'+, Crown Molding
Heating Central
Cooling Central Air, Ceiling Fan(s)
Flooring Wood
Fireplaces Type 2 Fireplaces
Appliance Gas Stove Con, Gas Cooktop, Dishwasher, Stainless Steel Appliance(s)
Laundry Inside
Exterior
Exterior Feature Landscaped, Lighting
Garage Spaces 2.0
Fence Full
Community Features Sidewalks
Waterfront Description Waterfront,Lake Front
Roof Type Shingle
Garage true
Private Pool false
Building
Story 1
Foundation Slab
Sewer Public Sewer
Water Public
Schools
Elementary Schools Central Community
Middle Schools Central Community
High Schools Central Community
Others
Acceptable Financing Cash, Conventional, FHA, FMHA/Rural Dev, VA Loan
Listing Terms Cash, Conventional, FHA, FMHA/Rural Dev, VA Loan
Read Less
Want to know what your home might be worth? Contact us for a FREE valuation!

Our team is ready to help you sell your home for the highest possible price ASAP





